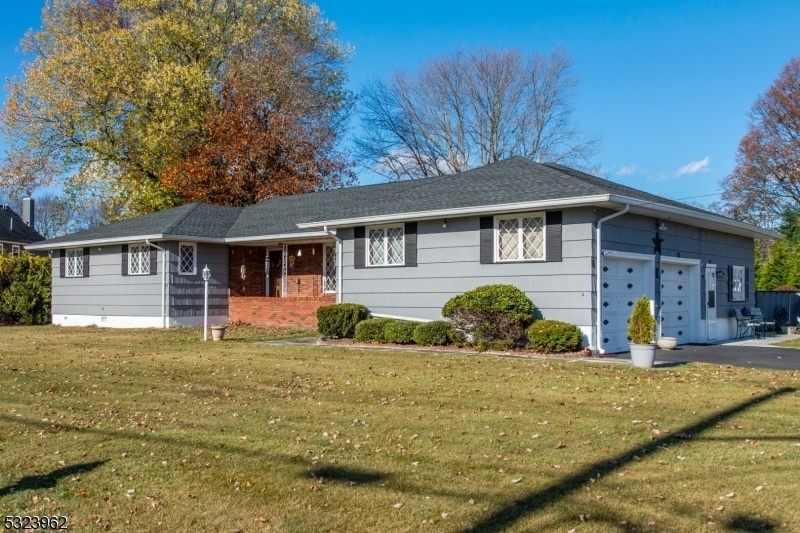8 Club Rd
Fairfield Twp, NJ 07004


































Price: $699,000
GSMLS: 3933959Type: Single Family
Style: Ranch
Beds: 3
Baths: 2 Full & 1 Half
Garage: 2-Car
Year Built: 1956
Acres: 0.42
Property Tax: $9,485
Description
This Spectacular 3 Bedroom, 2.5 Bath Ranch In Fairfield Is Located On A Spacious Corner Lot In A Pristine Sought-after Neighborhood. The Exterior Boasts A Double Car Width Driveway Located On The Side Of The House And Is Adjacent To A Quiet, Dead-end Street. A Beautiful Paver Walkway To The Front Entrance Overlooks The Large Front Yard. An Attached 2 Car Garage With Walk-up Attic Makes Storing Things Convenient And Is An Added Bonus To The Already Spacious Area. The Interior Proudly Features A Wide Foyer/hallway With Plenty Of Closets And Well-maintained Hardwood Flooring Throughout. A Large Living Room That Opens Up Into A Full-size Kitchen Which Provides A Center Island, Ss Appliances, Granite Countertops/backsplash, Closet Pantry, Recessed Lighting And Attached Dining Room With Sliders To Outside Deck. Walk Down A Few Steps To A Grand Family Room Which Offers A Lovely Half Bath, And Side Laundry/utility Room. Access To Side Yard As Well As The Garage Is Provided. The Primary Bedroom Boasts An Attached Full Bath And Double Closet. The 2nd & 3rd Bedrooms Are Nicely Sized And Feature Double Closets. An Updated Full Bathroom In Hallway Offers Double Sinks And Tub/shower Combo. Backyard Has A Fenced In-ground Pool With Pool Bar And Shed. An Attached Deck And Patio Nicely Finish Off The Backyard And Provide Guests With Plenty Of Spaces To Relax And Enjoy. Great School District And Is Close To Shops, Restaurants And All Main Highways. The Perfect Home In The Perfect Location!
Rooms Sizes
Kitchen:
First
Dining Room:
First
Living Room:
First
Family Room:
Ground
Den:
n/a
Bedroom 1:
First
Bedroom 2:
First
Bedroom 3:
First
Bedroom 4:
n/a
Room Levels
Basement:
n/a
Ground:
Family Room
Level 1:
3 Bedrooms, Bath Main, Bath(s) Other, Dining Room, Kitchen, Living Room, Powder Room
Level 2:
Attic
Level 3:
n/a
Level Other:
n/a
Room Features
Kitchen:
Eat-In Kitchen
Dining Room:
Formal Dining Room
Master Bedroom:
1st Floor, Full Bath
Bath:
Stall Shower
Interior Features
Square Foot:
n/a
Year Renovated:
n/a
Basement:
No - Crawl Space
Full Baths:
2
Half Baths:
1
Appliances:
Carbon Monoxide Detector, Cooktop - Gas, Microwave Oven, Range/Oven-Electric, Refrigerator
Flooring:
Tile, Wood
Fireplaces:
No
Fireplace:
n/a
Interior:
n/a
Exterior Features
Garage Space:
2-Car
Garage:
Attached Garage, Garage Door Opener
Driveway:
2 Car Width, Blacktop
Roof:
Asphalt Shingle
Exterior:
Wood Shingle
Swimming Pool:
Yes
Pool:
In-Ground Pool
Utilities
Heating System:
1 Unit, Baseboard - Hotwater
Heating Source:
Gas-Natural
Cooling:
1 Unit
Water Heater:
Gas
Water:
Public Water, Water Charge Extra
Sewer:
Public Available, Sewer Charge Extra
Services:
Cable TV Available, Garbage Included
Lot Features
Acres:
0.42
Lot Dimensions:
122X150
Lot Features:
n/a
School Information
Elementary:
STEVENSON
Middle:
W ESSEX
High School:
W ESSEX
Community Information
County:
Essex
Town:
Fairfield Twp.
Neighborhood:
n/a
Application Fee:
n/a
Association Fee:
n/a
Fee Includes:
n/a
Amenities:
n/a
Pets:
n/a
Financial Considerations
List Price:
$699,000
Tax Amount:
$9,485
Land Assessment:
$251,600
Build. Assessment:
$210,400
Total Assessment:
$462,000
Tax Rate:
2.05
Tax Year:
2023
Ownership Type:
Fee Simple
Listing Information
MLS ID:
3933959
List Date:
11-12-2024
Days On Market:
16
Listing Broker:
LATTIMER REALTY
Listing Agent:
Michael Lattimer


































Request More Information
Shawn and Diane Fox
RE/MAX American Dream
3108 Route 10 West
Denville, NJ 07834
Call: (973) 277-7853
Web: BoulderRidgeNJ.com

