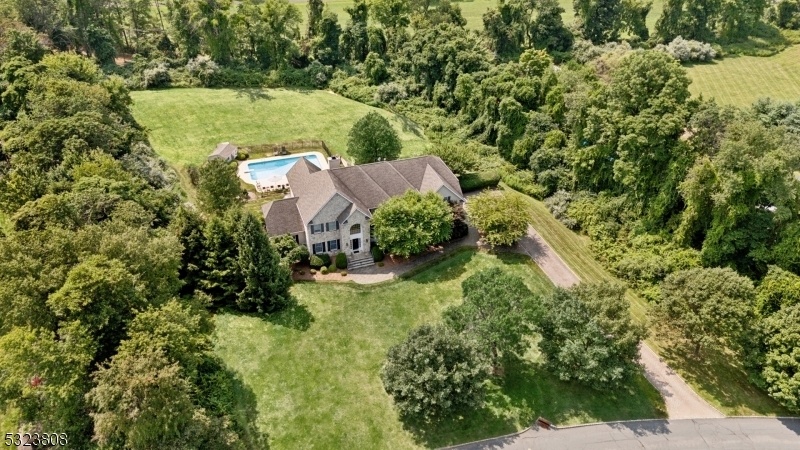8 Highland Dr
Chester Twp, NJ 07930





































Price: $1,350,000
GSMLS: 3933960Type: Single Family
Style: Colonial
Beds: 4
Baths: 3 Full & 2 Half
Garage: 3-Car
Year Built: 2002
Acres: 2.07
Property Tax: $22,049
Description
Spacious Sophistication & Tranquil Privacy. Gorgeous Colonial On Over 2 Acres Set Mid-block In A Bucolic Residential Cul-de-sac Neighborhood, Yet Close To Shopping, Dining, Highways And More In Downtown Chester. Inviting 2-story Foyer Ushers You Into The Main Level Highlighted By Gleaming Hardwood Floors, Crown Molding And An Elegant Atmosphere. A Cozy Living Room Leads To A Sunroom Currently Used As A Movie/entertaining Room With Vaulted Ceilings, Built-in Bar, And Walls Of Windows. Formal Dining Room With Bay Window And Tray Ceiling Can Easily Host Everyone For Dinner, And The Gourmet Kitchen Is Appointed With Stainless Appliances, Center Island And Breakfast Nook. Next Is A Stunning Family Room With Vaulted Ceiling And Stately Stone Fireplace For Chilly Evenings, And A Dedicated Office Is Down The Hall. A Large Laundry/mud Room With Garage Access And A Powder Room Complete This Level. Upstairs, An Oversized Primary Retreat Has A Huge Bedroom, 2 Walk-in Closets And En-suite With Jetted Corner Tub And Separate Shower. There's Also A Junior En Suite, Plus 2 More Bedrooms Sharing A Jack-n-jill Bath. Finished Lower Level Offers A Sprawling Recreation Room Plus A Second Powder Room And Ample Storage. An Outdoor Paradise Awaits Your Summer Bbqs With A Generous Deck With A Retractable Awning, And Paver Patio, Sparkling, Fully Fenced In-ground Heated Pool With Pool House With New Roof And Electric, And A Lush Tree-lined Backyard With Endless Space For Gardening, Relaxing And More.
Rooms Sizes
Kitchen:
13x19 First
Dining Room:
13x18 First
Living Room:
13x20 First
Family Room:
16x13 First
Den:
13x16 First
Bedroom 1:
21x33 Second
Bedroom 2:
13x21 Second
Bedroom 3:
13x14 Second
Bedroom 4:
17x12 Second
Room Levels
Basement:
Powder Room, Rec Room, Storage Room, Utility Room
Ground:
n/a
Level 1:
Breakfst,DiningRm,FamilyRm,Foyer,GarEnter,Kitchen,Laundry,LivingRm,Office,PowderRm,Sunroom,Walkout
Level 2:
4 Or More Bedrooms, Bath Main, Bath(s) Other
Level 3:
n/a
Level Other:
n/a
Room Features
Kitchen:
Breakfast Bar, Center Island, Eat-In Kitchen, Pantry, Separate Dining Area
Dining Room:
Formal Dining Room
Master Bedroom:
Full Bath, Sitting Room, Walk-In Closet
Bath:
Jetted Tub, Stall Shower
Interior Features
Square Foot:
n/a
Year Renovated:
n/a
Basement:
Yes - Finished, Full
Full Baths:
3
Half Baths:
2
Appliances:
Carbon Monoxide Detector, Central Vacuum, Dishwasher, Dryer, Generator-Hookup, Kitchen Exhaust Fan, Microwave Oven, Range/Oven-Gas, Refrigerator, Wall Oven(s) - Gas, Washer, Water Filter, Water Softener-Own, Wine Refrigerator
Flooring:
Carpeting, Tile, Wood
Fireplaces:
1
Fireplace:
Family Room
Interior:
BarDry,Blinds,CODetect,CeilCath,CeilHigh,JacuzTyp,Skylight,SmokeDet,StallShw,StallTub,StereoSy,WlkInCls
Exterior Features
Garage Space:
3-Car
Garage:
Attached,InEntrnc,Oversize
Driveway:
1 Car Width, 2 Car Width, Blacktop, Driveway-Exclusive
Roof:
Asphalt Shingle
Exterior:
Stone, Vinyl Siding
Swimming Pool:
Yes
Pool:
Heated, In-Ground Pool, Liner
Utilities
Heating System:
2 Units, Forced Hot Air
Heating Source:
Gas-Natural
Cooling:
2 Units, Central Air
Water Heater:
Electric, Gas
Water:
Well
Sewer:
Septic
Services:
n/a
Lot Features
Acres:
2.07
Lot Dimensions:
n/a
Lot Features:
Open Lot, Wooded Lot
School Information
Elementary:
n/a
Middle:
n/a
High School:
n/a
Community Information
County:
Morris
Town:
Chester Twp.
Neighborhood:
Highland Farm
Application Fee:
n/a
Association Fee:
n/a
Fee Includes:
n/a
Amenities:
n/a
Pets:
n/a
Financial Considerations
List Price:
$1,350,000
Tax Amount:
$22,049
Land Assessment:
$286,600
Build. Assessment:
$563,400
Total Assessment:
$850,000
Tax Rate:
2.59
Tax Year:
2024
Ownership Type:
Fee Simple
Listing Information
MLS ID:
3933960
List Date:
11-12-2024
Days On Market:
0
Listing Broker:
KELLER WILLIAMS METROPOLITAN
Listing Agent:
Gordon Crawford





































Request More Information
Shawn and Diane Fox
RE/MAX American Dream
3108 Route 10 West
Denville, NJ 07834
Call: (973) 277-7853
Web: BoulderRidgeNJ.com




