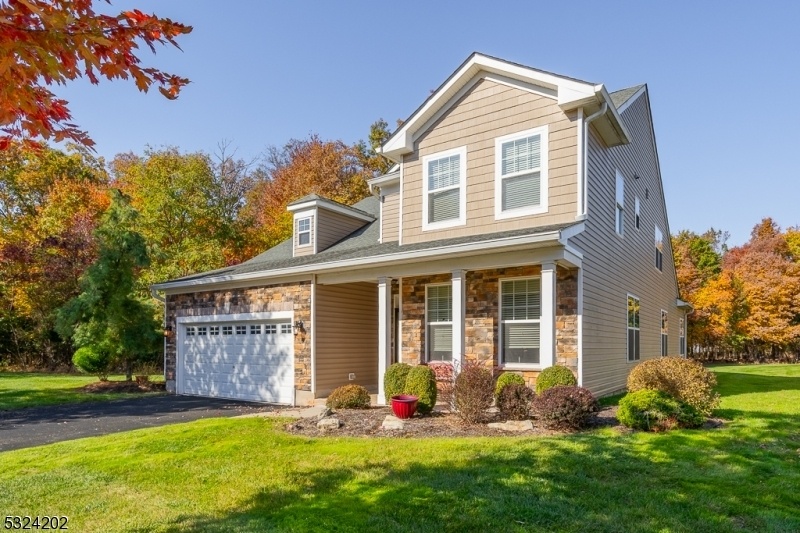2 Schindler Ct
Franklin Twp, NJ 08873












































Price: $799,000
GSMLS: 3934089Type: Single Family
Style: Contemporary
Beds: 3
Baths: 3 Full
Garage: 2-Car
Year Built: 2012
Acres: 0.16
Property Tax: $11,962
Description
Welcome Home To Sterling Pointe And 2 Schindler Court Where Elegant Convenience Meets Vibrant Community! This Original Model Home (premium Lot) Was Designed With All Of The Amenities And Extras! The 3,102 Sq. Ft. Bonaire Loft Home Offers Flexible Space, An Abundance Of Natural Light And Is Nestled In A Private Setting With Plenty Of Green Grass And Woods In The Back Of The Lot! Enter The Home Via The Gracious Foyer And On Your Right Are The Dining Room With Trey Ceiling And Home Office With Double French Doors (easily Adapted To A Living Room As Well). Continue Into The Open Kitchen With Granite Countertops And A Bonus Prep Sink On The Large Island. This Chefs Kitchen Will Delight With Two Wall Ovens! The Breakfast Area Seamlessly Flows To The Large Family Room With Fireplace. From There You Have A Bonus Four Season Florida Room With French Doors. The Owner's Suite (large Wic And Bath) Is On The First Floor As Well As The Second Bedroom, Full Bath, Laundry And Garage Entrance. Upstairs Is A Third Bedroom, Loft, Full Bath And Storage Room. The 8,000 Sq Ft Clubhouse Is Steps Away! It Offers A Library, Craft Room, Kitchen/banquet Room, Movie Theater With Two Tiered Seating, Billiard Hall, Card Room And Modern Fitness Center (w/ Sauna, Steam Room And Locker Rooms). Not To Be Missed Is The Outdoor Association Pool And Pool Deck For Summer Enjoyment! Convenient To Highways/public Transportation, Shopping And Recreational Venues! Welcome Home!
Rooms Sizes
Kitchen:
13x10 First
Dining Room:
18x11 First
Living Room:
13x11 First
Family Room:
16x15 Second
Den:
n/a
Bedroom 1:
15x15 First
Bedroom 2:
14x11 First
Bedroom 3:
14x13 Second
Bedroom 4:
n/a
Room Levels
Basement:
n/a
Ground:
n/a
Level 1:
2Bedroom,BathMain,BathOthr,Breakfst,DiningRm,FamilyRm,Foyer,GarEnter,Kitchen,Laundry,LivingRm,Office,Walkout
Level 2:
1 Bedroom, Bath(s) Other, Loft, Storage Room, Utility Room
Level 3:
n/a
Level Other:
n/a
Room Features
Kitchen:
Center Island, Eat-In Kitchen
Dining Room:
Formal Dining Room
Master Bedroom:
1st Floor, Full Bath, Walk-In Closet
Bath:
Stall Shower
Interior Features
Square Foot:
3,102
Year Renovated:
2012
Basement:
No
Full Baths:
3
Half Baths:
0
Appliances:
Carbon Monoxide Detector, Cooktop - Gas, Dishwasher, Dryer, Microwave Oven, Refrigerator, Wall Oven(s) - Electric, Washer
Flooring:
Carpeting, Tile, Wood
Fireplaces:
1
Fireplace:
Family Room, Gas Fireplace
Interior:
Blinds, Carbon Monoxide Detector, Cathedral Ceiling, Fire Extinguisher, High Ceilings, Smoke Detector, Walk-In Closet, Window Treatments
Exterior Features
Garage Space:
2-Car
Garage:
Attached,DoorOpnr,InEntrnc
Driveway:
2 Car Width, Blacktop
Roof:
Asphalt Shingle
Exterior:
Stone, Vinyl Siding
Swimming Pool:
Yes
Pool:
Association Pool, In-Ground Pool
Utilities
Heating System:
1 Unit, Forced Hot Air
Heating Source:
Gas-Natural
Cooling:
1 Unit, Central Air
Water Heater:
n/a
Water:
Public Water
Sewer:
Public Sewer
Services:
Cable TV Available, Fiber Optic Available, Garbage Included
Lot Features
Acres:
0.16
Lot Dimensions:
n/a
Lot Features:
Level Lot, Wooded Lot
School Information
Elementary:
n/a
Middle:
n/a
High School:
n/a
Community Information
County:
Somerset
Town:
Franklin Twp.
Neighborhood:
Sterling Pointe
Application Fee:
$1,275
Association Fee:
$425 - Monthly
Fee Includes:
Maintenance-Common Area, Snow Removal
Amenities:
Billiards Room, Club House, Exercise Room, Jogging/Biking Path, Kitchen Facilities, Pool-Outdoor, Sauna
Pets:
Yes
Financial Considerations
List Price:
$799,000
Tax Amount:
$11,962
Land Assessment:
$243,900
Build. Assessment:
$414,100
Total Assessment:
$658,000
Tax Rate:
1.75
Tax Year:
2024
Ownership Type:
Fee Simple
Listing Information
MLS ID:
3934089
List Date:
11-12-2024
Days On Market:
15
Listing Broker:
WEICHERT REALTORS
Listing Agent:
Joseph Eberle












































Request More Information
Shawn and Diane Fox
RE/MAX American Dream
3108 Route 10 West
Denville, NJ 07834
Call: (973) 277-7853
Web: BoulderRidgeNJ.com

