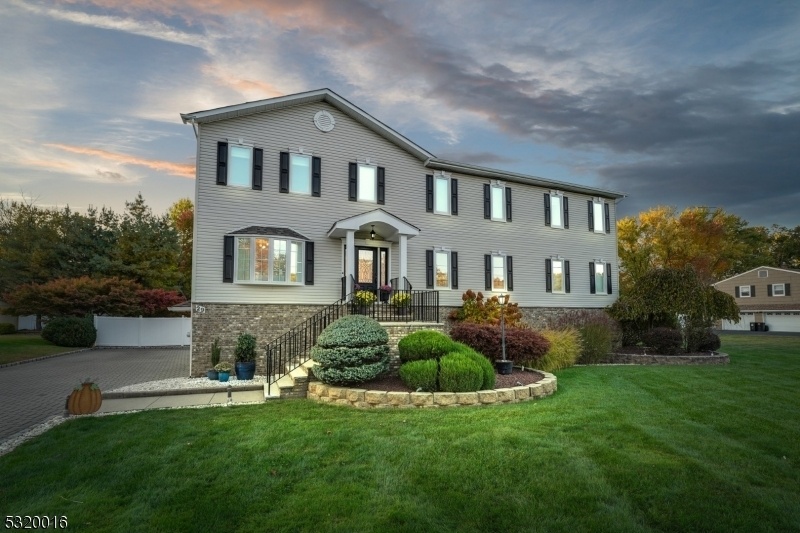29 Stimis Ln
East Hanover Twp, NJ 07936











































Price: $899,900
GSMLS: 3934150Type: Single Family
Style: Colonial
Beds: 5
Baths: 2 Full & 1 Half
Garage: 2-Car
Year Built: 1997
Acres: 0.34
Property Tax: $11,024
Description
Wow Wow Wow.....the True Definition Of Turnkey, Absolutely Nothing To Do In This Stunning And Spacious, Meticulously Maintained Colonial Except Move In! From The Moment You Walk In You Are Taken Back By The Beautiful 2 Story Foyer, Complete With Hand Scraped Hickory Floors And Wainscoting That Travels Up The Stairs To The Second Level. Follow The Beautiful Floors Straight Ahead To The Stunning Sitting Room, Go Left Into The Spacious And Elegant Living Room Or Take A Right Into The Eat In Kitchen Where There Is Room For All. The Family Room Off The Kitchen Is Equipped With A Large Walk In Closet And Expansive Full Bathroom With Stall Shower And A Tub To Suit Everyone's Needs. This Room Can Easily Be Converted Into An Extra Bedroom W/en-suite. The First Floor Is Complete With Laundry Room, Powder Room And Large 3 Season Room Off The Kitchen To Make Entertaining A Breeze! Upstairs Is 5 Bedrooms, Each Complete With A Large Closet, Updated Main Bath And Large Loft That Can Be Used For Anything You Wish. Just When You Think This Home Can't Get Any Better, It Does! The Large Basement And Garage Are Both Heated And The Spacious And Private Backyard Is Complete With Above Ground Pool, Fire Pit Area And Patio With A Retractable Awning To Keep You Protected From The Sun. Truly A Must See! Roof And Windows Replaced In 2019.
Rooms Sizes
Kitchen:
22x12 First
Dining Room:
13x13 First
Living Room:
26x13 First
Family Room:
24x13 First
Den:
n/a
Bedroom 1:
16x13 Second
Bedroom 2:
15x13 Second
Bedroom 3:
13x12 Second
Bedroom 4:
13x12 Second
Room Levels
Basement:
Exercise,GarEnter,Storage
Ground:
n/a
Level 1:
BathOthr,DiningRm,FamilyRm,Florida,GarEnter,Kitchen,Laundry,LivingRm,PowderRm,SittngRm,Utility
Level 2:
4 Or More Bedrooms, Bath Main, Loft
Level 3:
Attic
Level Other:
n/a
Room Features
Kitchen:
Breakfast Bar, Eat-In Kitchen
Dining Room:
Formal Dining Room
Master Bedroom:
Walk-In Closet
Bath:
n/a
Interior Features
Square Foot:
3,114
Year Renovated:
n/a
Basement:
Yes - Full, Unfinished
Full Baths:
2
Half Baths:
1
Appliances:
Carbon Monoxide Detector, Central Vacuum, Dishwasher, Dryer, Range/Oven-Gas, Refrigerator, Sump Pump, Washer, Water Softener-Own
Flooring:
Carpeting, Tile, Wood
Fireplaces:
No
Fireplace:
n/a
Interior:
Blinds,CODetect,Drapes,CeilHigh,SmokeDet,StallTub,WlkInCls
Exterior Features
Garage Space:
2-Car
Garage:
Attached,DoorOpnr,InEntrnc
Driveway:
2 Car Width, Paver Block
Roof:
Asphalt Shingle
Exterior:
Brick, Vinyl Siding
Swimming Pool:
Yes
Pool:
Above Ground
Utilities
Heating System:
Baseboard - Hotwater, Multi-Zone
Heating Source:
Electric, Gas-Natural
Cooling:
1 Unit, Central Air
Water Heater:
Electric
Water:
Public Water
Sewer:
Public Sewer
Services:
n/a
Lot Features
Acres:
0.34
Lot Dimensions:
100 X 150
Lot Features:
Level Lot
School Information
Elementary:
Central Elementary School (3-5)
Middle:
East Hanover Middle School (6-8)
High School:
Hanover Park High School (9-12)
Community Information
County:
Morris
Town:
East Hanover Twp.
Neighborhood:
n/a
Application Fee:
n/a
Association Fee:
n/a
Fee Includes:
n/a
Amenities:
n/a
Pets:
Yes
Financial Considerations
List Price:
$899,900
Tax Amount:
$11,024
Land Assessment:
$178,700
Build. Assessment:
$246,300
Total Assessment:
$425,000
Tax Rate:
2.59
Tax Year:
2024
Ownership Type:
Fee Simple
Listing Information
MLS ID:
3934150
List Date:
11-13-2024
Days On Market:
0
Listing Broker:
CENTURY 21 THE CROSSING
Listing Agent:
Nina A. D Alessio











































Request More Information
Shawn and Diane Fox
RE/MAX American Dream
3108 Route 10 West
Denville, NJ 07834
Call: (973) 277-7853
Web: BoulderRidgeNJ.com




