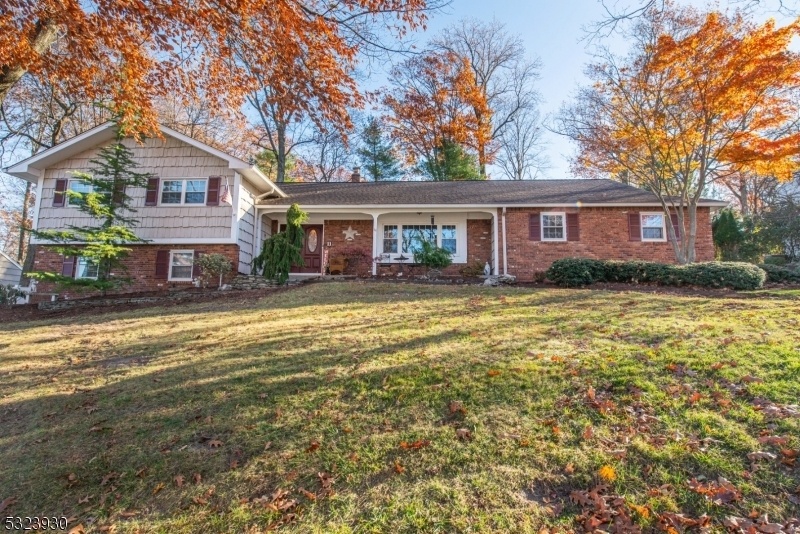11 Copley Ct
Wayne Twp, NJ 07470



























Price: $899,000
GSMLS: 3934187Type: Single Family
Style: Split Level
Beds: 6
Baths: 2 Full & 1 Half
Garage: 2-Car
Year Built: 1965
Acres: 0.36
Property Tax: $18,057
Description
Discover Your Dream Home In This Beautifully Renovated 6-bedroom, 2.5-bath Split Ranch, Perfect For Both Comfort And Style! Nestled On A Quiet Cul De Sac This Spacious Gem Offers Modern Upgrades, Ample Living Space, And An Inviting Backyard Oasis With A Glistening Pool! This Home Offers Six Spacious Bedrooms Which Lends To Possible Extended Living , Multiple Guest Rooms Or A Home Office. The Bathrooms Have Been Recently Updated With Quality Finishes. Inside, You'll Find An Open Floor Plan With A Seamless Flow From Room To Room, Making Entertaining A Breeze. The Gourmet Kitchen Features An Abundance Of Cabinets, A Warming Drawer, Subzero Refrigerator, A Wolf Double Oven And A Prep Area With A Bar Sink. Enjoy Cozy, Sunlit Living Spaces, Including A Welcoming 2nd Family Room With Wet Bar With Sliders To The Yard. Renovated Finishes Include Hardwood Floors And A Full Walk Up Attic. Outside, Dive Into Your Private Pool ,relax On The Spacious Patio Or Get Some Shade In The Gazebo. The 2 Car Garage Is Heated With A Tiled Floor And Ample Parking For Your Guests Cac Only 2 Years Old And Water Heater 3 Years
Rooms Sizes
Kitchen:
First
Dining Room:
First
Living Room:
First
Family Room:
First
Den:
Ground
Bedroom 1:
Second
Bedroom 2:
Second
Bedroom 3:
Second
Bedroom 4:
Second
Room Levels
Basement:
n/a
Ground:
2 Bedrooms, Family Room, Outside Entrance
Level 1:
DiningRm,FamilyRm,Foyer,GarEnter,Kitchen,Laundry,OutEntrn,PowderRm
Level 2:
4 Or More Bedrooms, Bath Main, Bath(s) Other
Level 3:
Attic
Level Other:
n/a
Room Features
Kitchen:
Country Kitchen, Separate Dining Area
Dining Room:
n/a
Master Bedroom:
Full Bath, Walk-In Closet
Bath:
Stall Shower
Interior Features
Square Foot:
n/a
Year Renovated:
n/a
Basement:
Yes - Partial, Unfinished
Full Baths:
2
Half Baths:
1
Appliances:
Carbon Monoxide Detector, Cooktop - Gas, Dishwasher, Dryer, Generator-Hookup, Microwave Oven, Refrigerator, Wall Oven(s) - Gas, Washer
Flooring:
Wood
Fireplaces:
No
Fireplace:
n/a
Interior:
CODetect,FireExtg,SmokeDet,StallShw,WlkInCls
Exterior Features
Garage Space:
2-Car
Garage:
Attached,DoorOpnr,InEntrnc
Driveway:
2 Car Width, Blacktop
Roof:
Asphalt Shingle
Exterior:
Brick, Wood Shingle
Swimming Pool:
Yes
Pool:
In-Ground Pool, Liner
Utilities
Heating System:
1 Unit, Baseboard - Hotwater
Heating Source:
Gas-Natural
Cooling:
Central Air, Multi-Zone Cooling
Water Heater:
n/a
Water:
Public Water
Sewer:
Public Sewer
Services:
n/a
Lot Features
Acres:
0.36
Lot Dimensions:
n/a
Lot Features:
Cul-De-Sac, Level Lot
School Information
Elementary:
R. CARTER
Middle:
G. WASHING
High School:
WAYNE VALL
Community Information
County:
Passaic
Town:
Wayne Twp.
Neighborhood:
n/a
Application Fee:
n/a
Association Fee:
n/a
Fee Includes:
n/a
Amenities:
n/a
Pets:
n/a
Financial Considerations
List Price:
$899,000
Tax Amount:
$18,057
Land Assessment:
$121,800
Build. Assessment:
$194,000
Total Assessment:
$315,800
Tax Rate:
5.72
Tax Year:
2023
Ownership Type:
Fee Simple
Listing Information
MLS ID:
3934187
List Date:
11-13-2024
Days On Market:
13
Listing Broker:
KELLER WILLIAMS PROSPERITY REALTY
Listing Agent:
Patricia Lowe



























Request More Information
Shawn and Diane Fox
RE/MAX American Dream
3108 Route 10 West
Denville, NJ 07834
Call: (973) 277-7853
Web: BoulderRidgeNJ.com

