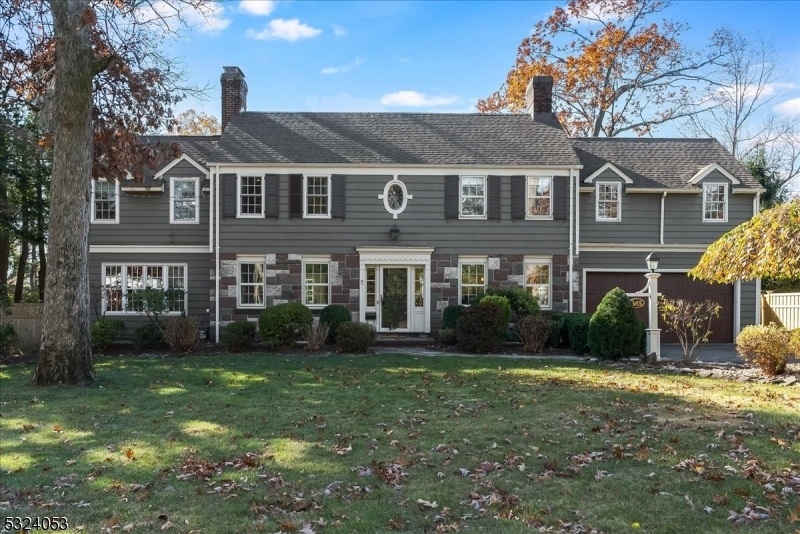365 Wychwood Rd
Westfield Town, NJ 07090















































Price: $1,999,000
GSMLS: 3934196Type: Single Family
Style: Colonial
Beds: 5
Baths: 4 Full & 1 Half
Garage: 2-Car
Year Built: 1939
Acres: 0.36
Property Tax: $30,253
Description
Exceptional, Stunning, Luxurious And Completely Updated Custom Colonial Home Located In The Heart Of Westfield's Most Sought After Neighborhood Convenient To Everything. This Exquisite Home Was Brilliantly Renovated And Remodeled In 2017 From Top To Bottom With Every Modern Convenience Making The New Owner's Dream A Reality. Magnificent Home First Level Boasts: Large Living Room With Wood Burning Fireplace, Huge Office With Built Ins, Dining Room, State Of The Art High End Kitchen With Attention To Detail, Large Breakfast Area With Gas Fireplace, Open To Family Room And Built In Wet Bar/beverage Refrigerator, Plus Huge Mud Room With Radiant Heat. Stunning! Second Level With Large Primary En-suite With Sitting Room, Vaulted Ceiling, Dressing Room, 2 Closets Plus A Walk In Closet And Gorgeous Spa Like Bath With X-large Shower With Rain Shower Plus Radiant Heat Flooring! Additional En-suite With A Private Bath Plus Three More Bedrooms And A Hall Bath. Hallway Attic Access & Finished Walls And Floor For Storage. Finished Basement With Egress Window And Additional Custom Bar And Full Bath. This Special Home Has It All Including A Fenced In Backyard With Two Patios, Built In Barbecue Gas Line, Magazine Like Professional Landscaping With Perfect Privacy! Blocks To Town, Train, Bus And Schools And Houses Of Worship -primo Location!!!! Don't Miss The Opportunity To Make This Exceptional Home Your New Home!!
Rooms Sizes
Kitchen:
21x15 First
Dining Room:
15x14 First
Living Room:
14x22 First
Family Room:
17x18 First
Den:
16x18 First
Bedroom 1:
16x18 Second
Bedroom 2:
17x14 Second
Bedroom 3:
21x13 Second
Bedroom 4:
13x18 Second
Room Levels
Basement:
Bath Main, Exercise Room, Rec Room, Storage Room
Ground:
n/a
Level 1:
Breakfst,DiningRm,Vestibul,FamilyRm,Foyer,GarEnter,Kitchen,LivingRm,MudRoom,Office,Pantry,PowderRm
Level 2:
4+Bedrms,BathMain,BathOthr,SittngRm
Level 3:
Attic
Level Other:
n/a
Room Features
Kitchen:
Center Island, Separate Dining Area
Dining Room:
Formal Dining Room
Master Bedroom:
Dressing Room, Full Bath, Sitting Room, Walk-In Closet
Bath:
Stall Shower
Interior Features
Square Foot:
n/a
Year Renovated:
2017
Basement:
Yes - Finished
Full Baths:
4
Half Baths:
1
Appliances:
Cooktop - Gas, Dishwasher, Dryer, Kitchen Exhaust Fan, Microwave Oven, Refrigerator, Sump Pump, Wall Oven(s) - Gas, Washer, Water Filter
Flooring:
Tile, Wood
Fireplaces:
2
Fireplace:
Gas Fireplace, Kitchen, Living Room, Wood Burning
Interior:
Bar-Wet, Blinds, Carbon Monoxide Detector, Cathedral Ceiling, Smoke Detector, Walk-In Closet
Exterior Features
Garage Space:
2-Car
Garage:
Built-In Garage
Driveway:
2 Car Width
Roof:
Asphalt Shingle
Exterior:
Wood Shingle
Swimming Pool:
n/a
Pool:
n/a
Utilities
Heating System:
2 Units
Heating Source:
Gas-Natural
Cooling:
2 Units
Water Heater:
Gas
Water:
Public Water
Sewer:
Sewer Charge Extra
Services:
n/a
Lot Features
Acres:
0.36
Lot Dimensions:
100X156
Lot Features:
Level Lot
School Information
Elementary:
Wilson
Middle:
Roosevelt
High School:
Westfield
Community Information
County:
Union
Town:
Westfield Town
Neighborhood:
n/a
Application Fee:
n/a
Association Fee:
n/a
Fee Includes:
n/a
Amenities:
n/a
Pets:
n/a
Financial Considerations
List Price:
$1,999,000
Tax Amount:
$30,253
Land Assessment:
$818,200
Build. Assessment:
$553,200
Total Assessment:
$1,371,400
Tax Rate:
2.21
Tax Year:
2023
Ownership Type:
Fee Simple
Listing Information
MLS ID:
3934196
List Date:
11-13-2024
Days On Market:
10
Listing Broker:
DAVID REALTY GROUP LLC
Listing Agent:
Lorena Barbosa















































Request More Information
Shawn and Diane Fox
RE/MAX American Dream
3108 Route 10 West
Denville, NJ 07834
Call: (973) 277-7853
Web: BoulderRidgeNJ.com

