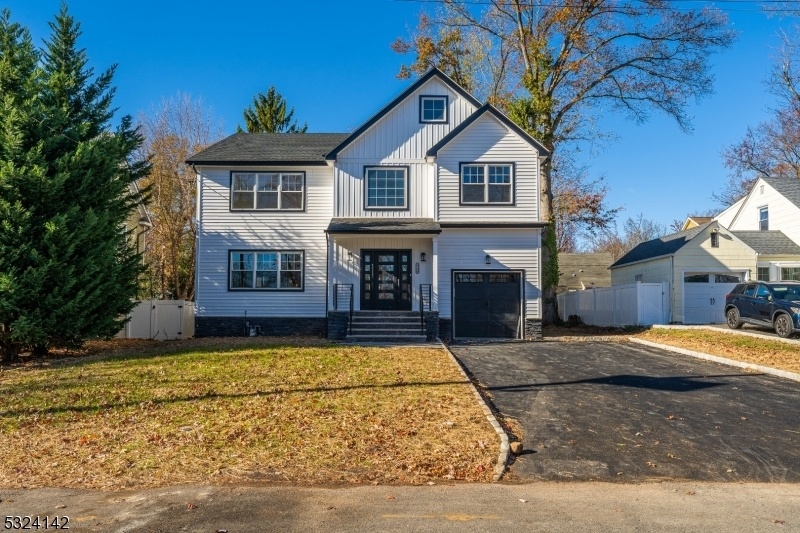2369 Whittier Ave
Scotch Plains Twp, NJ 07076
























Price: $1,299,000
GSMLS: 3934349Type: Single Family
Style: Custom Home
Beds: 6
Baths: 5 Full & 1 Half
Garage: 1-Car
Year Built: Unknown
Acres: 0.14
Property Tax: $9,730
Description
This Luxury Home Features Six Spacious Bedrooms, Five Well-appointed Bathrooms, And Soaring 9-foot Ceilings That Bring An Open, Airy Feel Throughout. High-end Anderson Windows Bathe Each Room In Natural Light, Highlighting State Of The Art Appliances And Exquisite Finishes. Every Detail, From The Gourmet Kitchen With Custom Cabinetry To The Beautifully Tiled Bathrooms, Speaks To A Sophisticated, Modern Design Crafted For Those Who Appreciate Quality And Style In Every Square Foot. Just 5 Minutes From Westfield Train Station & Downtown Westfield Featuring Charming Shops, Restaurants, Cozy Bars, And Lots Of Fun Spots To Unwind. Perfect For Shopping, Eating, And Enjoying A Night Out! This Prime Location Is Only 30 Mins From Nyc!
Rooms Sizes
Kitchen:
First
Dining Room:
First
Living Room:
First
Family Room:
Basement
Den:
n/a
Bedroom 1:
Second
Bedroom 2:
Second
Bedroom 3:
Second
Bedroom 4:
Second
Room Levels
Basement:
Bath(s) Other, Family Room
Ground:
n/a
Level 1:
1Bedroom,BathMain,DiningRm,GarEnter,Kitchen,LivingRm,MudRoom,Pantry
Level 2:
4 Or More Bedrooms, Bath Main, Bath(s) Other, Laundry Room
Level 3:
1 Bedroom, Bath(s) Other
Level Other:
n/a
Room Features
Kitchen:
Breakfast Bar, Center Island, Eat-In Kitchen
Dining Room:
Living/Dining Combo
Master Bedroom:
Full Bath, Walk-In Closet
Bath:
Soaking Tub, Stall Shower
Interior Features
Square Foot:
n/a
Year Renovated:
2024
Basement:
Yes - Finished, Full
Full Baths:
5
Half Baths:
1
Appliances:
Carbon Monoxide Detector, Dishwasher, Microwave Oven, Range/Oven-Gas, Refrigerator, Sump Pump
Flooring:
Wood
Fireplaces:
1
Fireplace:
Living Room
Interior:
CODetect,FireExtg,CeilHigh,StallTub
Exterior Features
Garage Space:
1-Car
Garage:
Attached,InEntrnc
Driveway:
Blacktop
Roof:
Asphalt Shingle
Exterior:
Vinyl Siding
Swimming Pool:
n/a
Pool:
n/a
Utilities
Heating System:
2 Units, Forced Hot Air
Heating Source:
Gas-Natural
Cooling:
2 Units, Central Air
Water Heater:
n/a
Water:
Water Charge Extra
Sewer:
Public Sewer
Services:
n/a
Lot Features
Acres:
0.14
Lot Dimensions:
n/a
Lot Features:
n/a
School Information
Elementary:
n/a
Middle:
n/a
High School:
n/a
Community Information
County:
Union
Town:
Scotch Plains Twp.
Neighborhood:
n/a
Application Fee:
n/a
Association Fee:
n/a
Fee Includes:
n/a
Amenities:
n/a
Pets:
n/a
Financial Considerations
List Price:
$1,299,000
Tax Amount:
$9,730
Land Assessment:
$33,100
Build. Assessment:
$52,100
Total Assessment:
$85,200
Tax Rate:
11.42
Tax Year:
2023
Ownership Type:
Fee Simple
Listing Information
MLS ID:
3934349
List Date:
11-13-2024
Days On Market:
11
Listing Broker:
PREMIER HOMES
Listing Agent:
Joselyn J. Silva
























Request More Information
Shawn and Diane Fox
RE/MAX American Dream
3108 Route 10 West
Denville, NJ 07834
Call: (973) 277-7853
Web: BoulderRidgeNJ.com

