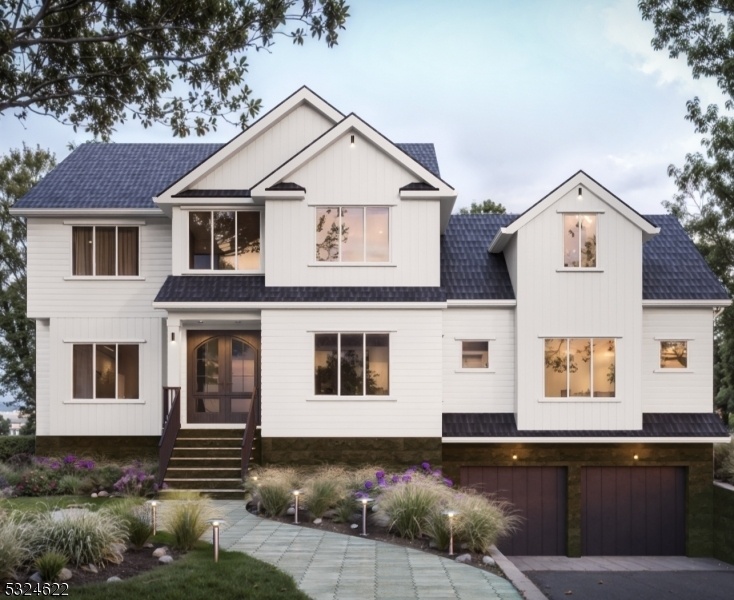85 Pine Brook Rd
Montville Twp, NJ 07082









Price: $1,380,000
GSMLS: 3934539Type: Single Family
Style: Colonial
Beds: 6
Baths: 4 Full & 1 Half
Garage: 2-Car
Year Built: 2024
Acres: 1.64
Property Tax: $5,362
Description
New Construction! Building Starting In November. Approx Completion By Summer 2025. Still Plenty Of Time To Pick Out Finishes. Customize Your Dream Home In Montville Today! Brand New Custom Built Colonial On Over 1.5 Acres With Stunning Mountain Views. House Set Back 100 Feet From The Road Leaving Plenty Of Space For A Massive Wooded Private Backyard. 6 Bedrooms, 4.5 Bathrooms, 2 Car Garage, Plenty Of Privacy In One Of Nj's Most Sought After Towns. Pick Out All Your Own Finishes To Make This Home Yours! First Floor Offers Grand Double Story Entry, Great Room With Fireplace, Formal Living Room, Formal Dining Room, Guest Suite With Reading Bench, And A Second Bedroom/study With Closet Plus A Full Bath. Large Kitchen With Center Island, Cozy Breakfast Area With Exit To Patio, Walk In Pantry And Powder Room Complete The Main Level. 9 Foot Ceilings First And Second Floor 8 Ft Ceilings Basement. Second Floor Offers Luxurious Primary Bedroom With Walk In Closet And Full Bath. 3 Additional Bedrooms, 2 Full Bathrooms, Laundry Room And Bonus Room Complete The Second Floor. Full Walkout Basement, Taxes Not Assessed, Floor Plan And Sq Ft Is Approximate. Come See All That Montville Twp Has To Offer, From Top Rated Schools To 5 Star Restaurants And Easy Access To Highways, Buses/trains To Nyc, You Will Not Be Disappointed. Taxes Tbd
Rooms Sizes
Kitchen:
n/a
Dining Room:
n/a
Living Room:
n/a
Family Room:
n/a
Den:
n/a
Bedroom 1:
n/a
Bedroom 2:
n/a
Bedroom 3:
n/a
Bedroom 4:
n/a
Room Levels
Basement:
n/a
Ground:
n/a
Level 1:
n/a
Level 2:
n/a
Level 3:
n/a
Level Other:
n/a
Room Features
Kitchen:
Center Island, Eat-In Kitchen, Separate Dining Area
Dining Room:
Formal Dining Room
Master Bedroom:
Full Bath, Walk-In Closet
Bath:
n/a
Interior Features
Square Foot:
3,784
Year Renovated:
n/a
Basement:
Yes - Full, Unfinished, Walkout
Full Baths:
4
Half Baths:
1
Appliances:
Dishwasher, Dryer, Kitchen Exhaust Fan, Microwave Oven, Range/Oven-Gas, Refrigerator, Washer
Flooring:
Stone, Wood
Fireplaces:
1
Fireplace:
Great Room, Wood Burning
Interior:
n/a
Exterior Features
Garage Space:
2-Car
Garage:
Built-In Garage
Driveway:
Blacktop
Roof:
Asphalt Shingle
Exterior:
ConcBrd,Stucco,Vinyl
Swimming Pool:
No
Pool:
n/a
Utilities
Heating System:
2 Units, Multi-Zone
Heating Source:
Gas-Natural
Cooling:
2 Units, Central Air, Multi-Zone Cooling
Water Heater:
Gas
Water:
Well
Sewer:
Public Sewer
Services:
n/a
Lot Features
Acres:
1.64
Lot Dimensions:
n/a
Lot Features:
Mountain View, Wooded Lot
School Information
Elementary:
Cedar Hill Elementary School (K-5)
Middle:
Robert R. Lazar Middle School (6-8)
High School:
Montville Township High School (9-12)
Community Information
County:
Morris
Town:
Montville Twp.
Neighborhood:
Towaco
Application Fee:
n/a
Association Fee:
n/a
Fee Includes:
n/a
Amenities:
n/a
Pets:
n/a
Financial Considerations
List Price:
$1,380,000
Tax Amount:
$5,362
Land Assessment:
$200,900
Build. Assessment:
$0
Total Assessment:
$200,900
Tax Rate:
2.62
Tax Year:
2024
Ownership Type:
Fee Simple
Listing Information
MLS ID:
3934539
List Date:
11-14-2024
Days On Market:
119
Listing Broker:
KELLER WILLIAMS PROSPERITY REALTY
Listing Agent:









Request More Information
Shawn and Diane Fox
RE/MAX American Dream
3108 Route 10 West
Denville, NJ 07834
Call: (973) 277-7853
Web: BoulderRidgeNJ.com




