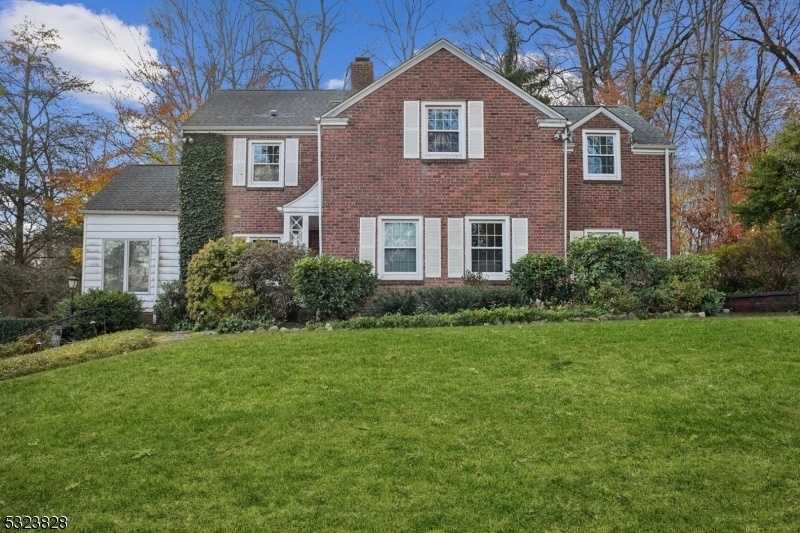6 Londonderry Way
Summit City, NJ 07901

























Price: $1,100,000
GSMLS: 3934540Type: Single Family
Style: Colonial
Beds: 4
Baths: 2 Full & 1 Half
Garage: 2-Car
Year Built: 1937
Acres: 0.25
Property Tax: $20,609
Description
Welcome To Your Future Haven, Nestled In One Of The Area's Most Desirable Neighborhoods, Bordering The Scenic Reeves-reed Arboretum. This Spacious Property Greets You With A Charming Foyer, Setting A Welcoming Tone As You Step Inside. On The Main Level, You'll Find A Versatile Office, Perfect For Working From Home, Along With A Convenient Powder Room. The Kitchen Flows Seamlessly Into The Dining Room, Creating An Ideal Setup For Hosting And Connecting. From There, You Move Into The Spacious Living Room With A Cozy Wood-burning Fireplace, Leading To The Three-season Room And Finally The Sunroom, Which Offers Lovely Views Of The Stone Patio In The Private Rear Yard.upstairs, The Second Level Offers A Spacious Primary Suite Featuring A Walk-in Closet And A Large Ensuite Bath For Ultimate Comfort And Privacy. Three Additional Bright And Airy Bedrooms With Gleaming Hardwood Floors Complete This Level.the Partially Finished Lower Level Is Ideal For Storage, Hobbies, Or Even A Future Entertainment Space And Includes Direct Access To The Attached Two-car Garage, Adding Convenience To This Thoughtfully Designed Home.while This Property Has Been Meticulously Maintained And Boasts Solid "bones," It's Brimming With Potential For A New Owner To Add Their Personal Touch Through Updates Or Renovations. Embrace This Rare Opportunity To Make It Your Own In A Highly Sought-after Location!
Rooms Sizes
Kitchen:
13x9 First
Dining Room:
12x17 First
Living Room:
20x13 First
Family Room:
n/a
Den:
n/a
Bedroom 1:
16x13 Second
Bedroom 2:
13x14 Second
Bedroom 3:
12x11 Second
Bedroom 4:
10x13 Second
Room Levels
Basement:
Rec Room, Storage Room, Utility Room
Ground:
n/a
Level 1:
Dining Room, Florida/3Season, Kitchen, Living Room, Powder Room, Sunroom
Level 2:
4 Or More Bedrooms, Bath Main, Bath(s) Other
Level 3:
n/a
Level Other:
n/a
Room Features
Kitchen:
Eat-In Kitchen
Dining Room:
n/a
Master Bedroom:
Full Bath, Walk-In Closet
Bath:
Tub Shower
Interior Features
Square Foot:
n/a
Year Renovated:
n/a
Basement:
Yes - Finished-Partially, Walkout
Full Baths:
2
Half Baths:
1
Appliances:
Dishwasher, Generator-Built-In, Refrigerator, See Remarks, Wall Oven(s) - Electric
Flooring:
Carpeting, Wood
Fireplaces:
1
Fireplace:
Wood Burning
Interior:
StairLft,TubShowr,WlkInCls
Exterior Features
Garage Space:
2-Car
Garage:
Built-In Garage, Garage Under
Driveway:
1 Car Width, Additional Parking, Blacktop
Roof:
Asphalt Shingle
Exterior:
Brick
Swimming Pool:
No
Pool:
n/a
Utilities
Heating System:
Radiators - Steam
Heating Source:
Gas-Natural
Cooling:
Ductless,None
Water Heater:
Gas
Water:
Public Water
Sewer:
Public Sewer
Services:
n/a
Lot Features
Acres:
0.25
Lot Dimensions:
n/a
Lot Features:
n/a
School Information
Elementary:
Lincoln-Hu
Middle:
Summit MS
High School:
Summit HS
Community Information
County:
Union
Town:
Summit City
Neighborhood:
n/a
Application Fee:
n/a
Association Fee:
n/a
Fee Includes:
n/a
Amenities:
n/a
Pets:
Yes
Financial Considerations
List Price:
$1,100,000
Tax Amount:
$20,609
Land Assessment:
$198,100
Build. Assessment:
$283,100
Total Assessment:
$481,200
Tax Rate:
4.33
Tax Year:
2023
Ownership Type:
Fee Simple
Listing Information
MLS ID:
3934540
List Date:
11-14-2024
Days On Market:
11
Listing Broker:
KL SOTHEBY'S INT'L. REALTY
Listing Agent:
Megan Bonanno

























Request More Information
Shawn and Diane Fox
RE/MAX American Dream
3108 Route 10 West
Denville, NJ 07834
Call: (973) 277-7853
Web: BoulderRidgeNJ.com

