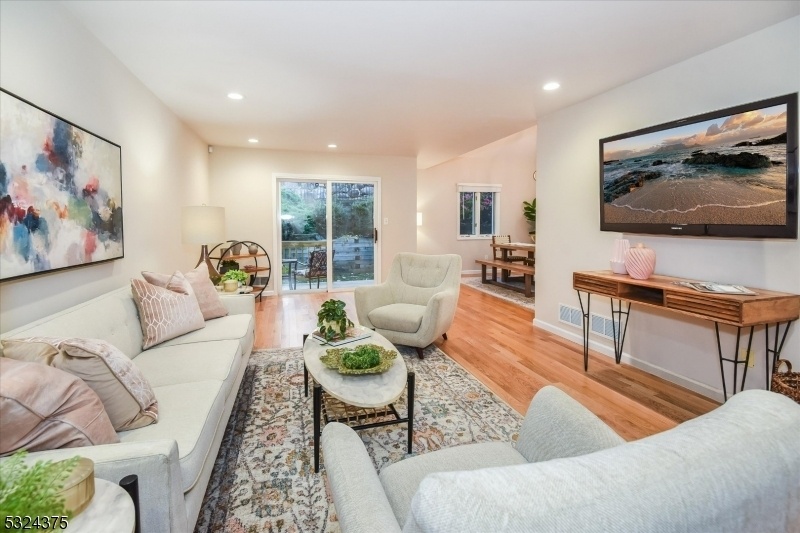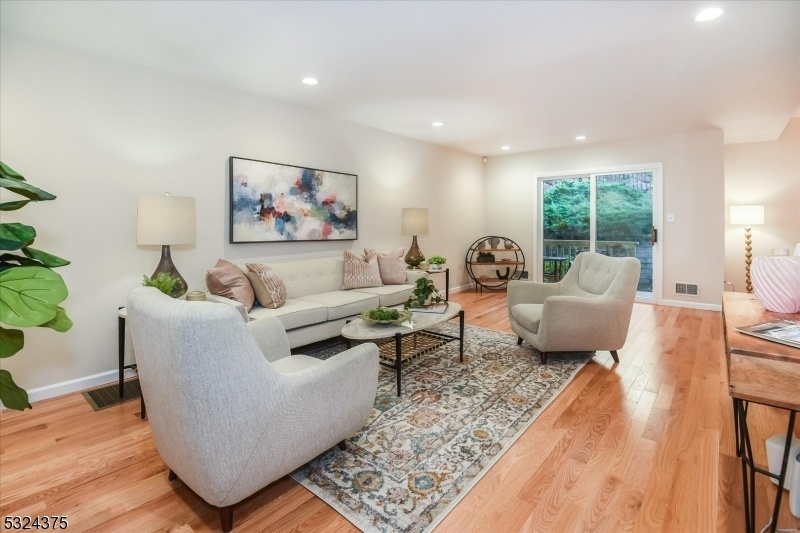33 Bayowski Rd
West Orange Twp, NJ 07052





























Price: $515,000
GSMLS: 3934567Type: Condo/Townhouse/Co-op
Style: Townhouse-End Unit
Beds: 3
Baths: 2 Full & 1 Half
Garage: 1-Car
Year Built: 1989
Acres: 0.00
Property Tax: $15,302
Description
The List Of Luxury At 33 Bayowski Never Ends! Sun-drenched, Turn-key, Recently Renovated, Spacious, Luxurious, And Sparkling Clean- This Is The Upscale Townhouse You've Been Looking For. Recently Redesigned And Renovated, This 3 Bed/2.5 Bath St Andrew's Model Is The Ideal Place For You To Relax, Host, Live And Entertain. You'll Adore Living On A Quiet Cul-de-sac With Private Wooded Views In A Country-club Like Setting. This Open-flow Home Boasts 2 Private Decks, A Massive Primary Suite, Sun-soaked Windows, Gleaming And Gorgeous Wood Floors, Freshly Refinished White Kitchen, Cozy Fireplace, Professionally Waterproofed Basement, And Large Attached Garage. The Highlands Offers A Resort-like Lifestyle With A Stunning Outdoor Pool, Playground, Tennis, And Clubhouse. Conveniently Located 40 Quick Minutes To Nyc And Just Steps From Major Highways, Jitney, Mass Transit, Recreation, Parks, Education, Top-tier Dining And Shopping. There Will Never Be Another Like This! Move Right In. Ample Guest Parking On This Quiet Cul-de-sac As Well As Room For Cars In The Driveway.
Rooms Sizes
Kitchen:
17x13 First
Dining Room:
12x13 First
Living Room:
12x13 Ground
Family Room:
22x14 First
Den:
n/a
Bedroom 1:
25x18 Second
Bedroom 2:
15x12 Second
Bedroom 3:
12x13 Second
Bedroom 4:
n/a
Room Levels
Basement:
Rec Room, Utility Room
Ground:
Foyer, Living Room
Level 1:
BathOthr,DiningRm,FamilyRm,Kitchen,Porch,Walkout
Level 2:
3Bedroom,BathMain,BathOthr,SeeRem
Level 3:
n/a
Level Other:
n/a
Room Features
Kitchen:
Eat-In Kitchen
Dining Room:
Formal Dining Room
Master Bedroom:
Dressing Room, Full Bath, Walk-In Closet
Bath:
Jetted Tub, Soaking Tub, Stall Shower
Interior Features
Square Foot:
2,200
Year Renovated:
n/a
Basement:
Yes - Full, Unfinished
Full Baths:
2
Half Baths:
1
Appliances:
Central Vacuum, Dishwasher, Dryer, Microwave Oven, Range/Oven-Gas, Refrigerator, Sump Pump, Washer
Flooring:
Carpeting, Parquet-Some, Tile, Wood
Fireplaces:
1
Fireplace:
Gas Fireplace, Living Room
Interior:
Carbon Monoxide Detector, Skylight, Smoke Detector
Exterior Features
Garage Space:
1-Car
Garage:
Attached,DoorOpnr,InEntrnc
Driveway:
Additional Parking, Driveway-Exclusive
Roof:
Asphalt Shingle
Exterior:
Vinyl Siding
Swimming Pool:
Yes
Pool:
Association Pool
Utilities
Heating System:
1 Unit, Forced Hot Air
Heating Source:
Gas-Natural
Cooling:
1 Unit, Central Air
Water Heater:
n/a
Water:
Public Water
Sewer:
Public Sewer
Services:
n/a
Lot Features
Acres:
0.00
Lot Dimensions:
n/a
Lot Features:
n/a
School Information
Elementary:
n/a
Middle:
n/a
High School:
W ORANGE
Community Information
County:
Essex
Town:
West Orange Twp.
Neighborhood:
West Essex Highlands
Application Fee:
$750
Association Fee:
$685 - Monthly
Fee Includes:
Maintenance-Common Area, Snow Removal
Amenities:
Club House, Playground, Pool-Outdoor, Tennis Courts
Pets:
Yes
Financial Considerations
List Price:
$515,000
Tax Amount:
$15,302
Land Assessment:
$115,000
Build. Assessment:
$217,800
Total Assessment:
$332,800
Tax Rate:
4.60
Tax Year:
2023
Ownership Type:
Condominium
Listing Information
MLS ID:
3934567
List Date:
11-14-2024
Days On Market:
0
Listing Broker:
CITYWEST REAL ESTATE
Listing Agent:
Caitlin Diruggiero





























Request More Information
Shawn and Diane Fox
RE/MAX American Dream
3108 Route 10 West
Denville, NJ 07834
Call: (973) 277-7853
Web: BoulderRidgeNJ.com

