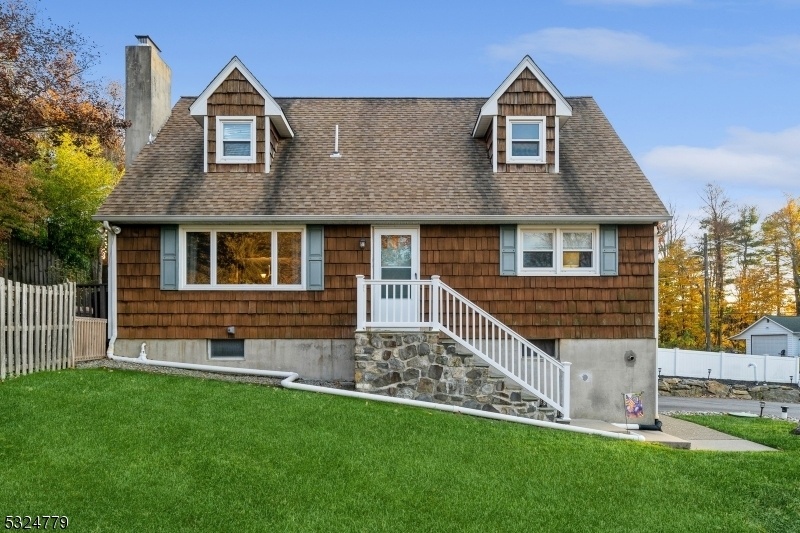380 County Route 515
Vernon Twp, NJ 07418

















































Price: $399,000
GSMLS: 3934615Type: Single Family
Style: Cape Cod
Beds: 3
Baths: 2 Full
Garage: 1-Car
Year Built: 1968
Acres: 0.24
Property Tax: $6,692
Description
This Charming Home Offers A Blend Of Comfort, Functionality, And Modern Updates. Situated On A Fenced-in Yard, It Features: Cedar Shakers For A Classic Aesthetic, A New Front Retaining Wall And Newly Paved Driveway. Trex Decking, Perfect For Outdoor Enjoyment. A Shed In The Backyard For Extra Storage. New Septic System And Radon Mitigation System Installed. Electric Outlets Outside For Convenience, And French Drains Throughout The Property. Updated Kitchen With New Appliances And Fabricated Countertops, Newly Installed Pellet Stove For Energy-efficient Heating. Laundry Room With A Workbench, Slop Sink, And Generator Hook Up Just To Name A Few! With Its Fenced Yard, Nice Backyard Area, And Proximity To Local Amenities, This Home Is Perfect For Those Seeking A Well-maintained Property With Modern Upgrades And A Touch Of Rustic Charm. Will Not Last!
Rooms Sizes
Kitchen:
15x11 First
Dining Room:
12x11 First
Living Room:
18x11 First
Family Room:
11x15 Basement
Den:
n/a
Bedroom 1:
12x18 Second
Bedroom 2:
n/a
Bedroom 3:
n/a
Bedroom 4:
n/a
Room Levels
Basement:
GarEnter,Laundry,RecRoom,Walkout
Ground:
n/a
Level 1:
1 Bedroom, Bath Main, Dining Room, Kitchen, Living Room
Level 2:
2 Bedrooms, Bath(s) Other
Level 3:
n/a
Level Other:
n/a
Room Features
Kitchen:
Eat-In Kitchen
Dining Room:
n/a
Master Bedroom:
Full Bath
Bath:
Stall Shower
Interior Features
Square Foot:
n/a
Year Renovated:
2022
Basement:
Yes - Finished-Partially, French Drain, Walkout
Full Baths:
2
Half Baths:
0
Appliances:
Carbon Monoxide Detector, Dryer, Kitchen Exhaust Fan, Range/Oven-Electric, Sump Pump, Washer, Water Filter, Water Softener-Own
Flooring:
Carpeting, Vinyl-Linoleum, Wood
Fireplaces:
1
Fireplace:
Living Room, Wood Burning
Interior:
n/a
Exterior Features
Garage Space:
1-Car
Garage:
Built-In Garage
Driveway:
Blacktop
Roof:
Wood Shingle
Exterior:
Wood Shingle
Swimming Pool:
No
Pool:
n/a
Utilities
Heating System:
1 Unit, Baseboard - Hotwater, Multi-Zone
Heating Source:
OilAbIn
Cooling:
1 Unit, Attic Fan, Central Air
Water Heater:
n/a
Water:
Well
Sewer:
Septic
Services:
n/a
Lot Features
Acres:
0.24
Lot Dimensions:
n/a
Lot Features:
Corner, Mountain View
School Information
Elementary:
VERNON
Middle:
VERNON
High School:
VERNON
Community Information
County:
Sussex
Town:
Vernon Twp.
Neighborhood:
n/a
Application Fee:
n/a
Association Fee:
n/a
Fee Includes:
n/a
Amenities:
n/a
Pets:
Yes
Financial Considerations
List Price:
$399,000
Tax Amount:
$6,692
Land Assessment:
$146,200
Build. Assessment:
$139,200
Total Assessment:
$285,400
Tax Rate:
2.59
Tax Year:
2023
Ownership Type:
Fee Simple
Listing Information
MLS ID:
3934615
List Date:
11-15-2024
Days On Market:
8
Listing Broker:
REALTY EXECUTIVES EXCEPTIONAL
Listing Agent:
Keren Gonen

















































Request More Information
Shawn and Diane Fox
RE/MAX American Dream
3108 Route 10 West
Denville, NJ 07834
Call: (973) 277-7853
Web: BoulderRidgeNJ.com

