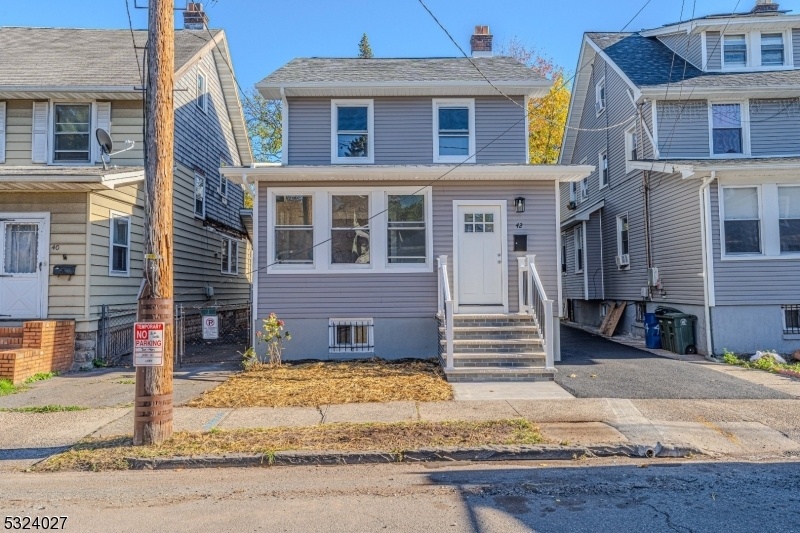42 Wilson Pl
Irvington Twp, NJ 07111


























Price: $430,000
GSMLS: 3934651Type: Single Family
Style: Colonial
Beds: 4
Baths: 2 Full & 1 Half
Garage: 1-Car
Year Built: 1953
Acres: 0.00
Property Tax: $8,897
Description
This Beautifully Renovated Side-hall Colonial Combines Charm And Modern Touches, Offering An Open-concept First Floor Perfect For Today's Lifestyle. New From Top To Bottom! Enter Through The Enclosed Porch Into A Bright, Spacious Living Room With A Cozy Den Or Sitting Area. The Dining Room Features A Lovely Stained Glass Window That Adds A Touch Of Character, While The Kitchen Impresses With Stainless Steel Appliances, Quartz Countertops And Sleek Cabinetry. A Door From The Kitchen Opens To A Large Yard, Perfect For Outdoor Gathering With A Detached One-car Garage Providing Convenience. The Second Floor Includes Three Well Proportioned Bedrooms, A Full Main Bath, And A Walk-up Finished Attic That Adds Versatility With An Extra Room And Storage. The Finished Basement Offers Even More Living Options With A Family Room, Extra Bedroom Or Office, Storage, Laundry Area, Utility Space And A New Full Bathroom . With Plenty Of Space, Thoughtful Updates And A Location That Lets You Enjoy A Quiet Residential Atmosphere While Still Being Within Walking Distance Of Shopping, This Home Truly Offers The Best Of Both Worlds. Come See For Yourself!
Rooms Sizes
Kitchen:
First
Dining Room:
First
Living Room:
First
Family Room:
n/a
Den:
First
Bedroom 1:
Second
Bedroom 2:
Second
Bedroom 3:
Second
Bedroom 4:
Third
Room Levels
Basement:
Bath(s) Other, Family Room, Laundry Room, Rec Room, Utility Room, Walkout
Ground:
n/a
Level 1:
Den, Dining Room, Kitchen, Living Room, Porch, Powder Room
Level 2:
3 Bedrooms, Bath Main
Level 3:
1 Bedroom, Attic
Level Other:
n/a
Room Features
Kitchen:
See Remarks
Dining Room:
Formal Dining Room
Master Bedroom:
n/a
Bath:
n/a
Interior Features
Square Foot:
4,621
Year Renovated:
2024
Basement:
Yes - Finished
Full Baths:
2
Half Baths:
1
Appliances:
Carbon Monoxide Detector, Dishwasher, Range/Oven-Gas, Refrigerator
Flooring:
Tile, Wood
Fireplaces:
No
Fireplace:
n/a
Interior:
Blinds,CODetect,FireExtg,SmokeDet,StallTub,TrckLght
Exterior Features
Garage Space:
1-Car
Garage:
Detached Garage
Driveway:
1 Car Width
Roof:
See Remarks
Exterior:
Vinyl Siding
Swimming Pool:
No
Pool:
n/a
Utilities
Heating System:
1 Unit, Radiators - Hot Water
Heating Source:
Gas-Natural
Cooling:
None
Water Heater:
Gas
Water:
Public Water
Sewer:
Public Sewer
Services:
n/a
Lot Features
Acres:
0.00
Lot Dimensions:
30.97 X IRR
Lot Features:
Irregular Lot
School Information
Elementary:
n/a
Middle:
n/a
High School:
n/a
Community Information
County:
Essex
Town:
Irvington Twp.
Neighborhood:
n/a
Application Fee:
n/a
Association Fee:
n/a
Fee Includes:
n/a
Amenities:
n/a
Pets:
n/a
Financial Considerations
List Price:
$430,000
Tax Amount:
$8,897
Land Assessment:
$34,300
Build. Assessment:
$112,200
Total Assessment:
$146,500
Tax Rate:
6.07
Tax Year:
2024
Ownership Type:
Fee Simple
Listing Information
MLS ID:
3934651
List Date:
11-15-2024
Days On Market:
9
Listing Broker:
RE/MAX SELECT
Listing Agent:
Audrey Porter Plummer


























Request More Information
Shawn and Diane Fox
RE/MAX American Dream
3108 Route 10 West
Denville, NJ 07834
Call: (973) 277-7853
Web: BoulderRidgeNJ.com

