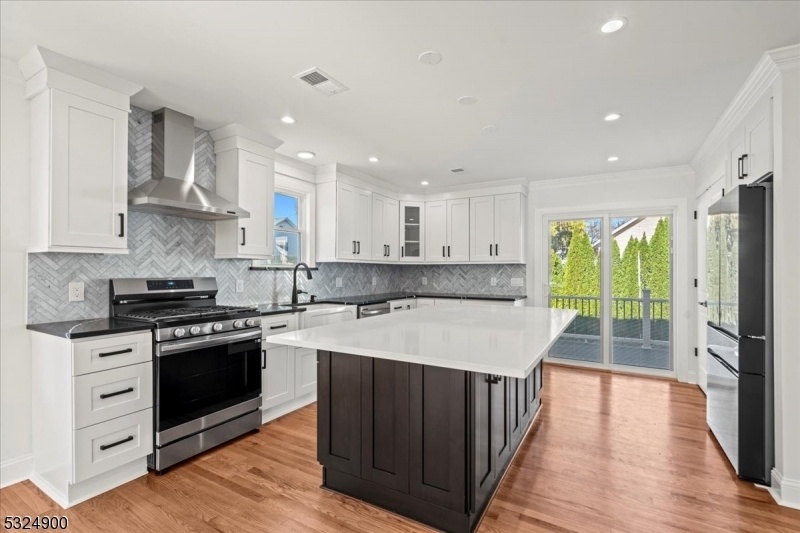274 Delaware Ave
Union Twp, NJ 07083



































Price: $899,999
GSMLS: 3934744Type: Single Family
Style: Colonial
Beds: 4
Baths: 4 Full & 1 Half
Garage: 1-Car
Year Built: 1958
Acres: 0.11
Property Tax: $9,491
Description
Welcome Home To An Unparalleled Luxury Lifestyle, Better Than New Fully Renovated Stunning Home. As You Enter The Front Door You're Welcomed Into An Exceptionally Large Open Floor Plan. Featuring Extra Large Living Room, Formal Dining Room, Leading Into A 8 Ft Center Island Highly Crafted Cabinetry, Quarts Counter Tops, Modern Appliances, Recessed Refrigerator, Farm Sink, Pantry, Accompanied With Sliding Doors To Your Deck And Your Backyard Retreat. 1st Fl Features Master Suite With Full Bath And Walk In Closet And A 1/2 Bath For Guests. 2nd Floor Master Suite With An Exceptionally Large Walk In Closet Accompanied By Beautiful Bathroom. Family Room, Laundry Room, 2 More Large Bedrooms And Hall Bathroom. Sparkling Hardwood Floors Throughout The Home. The Front Facade Will Consist Of Black Brick, White Board And Batten, Black Gutters, Black Roof Which Offers A Modern-chic And Exceptionally High End Finishes. Basement Will Be Completely Finished Before Closing.
Rooms Sizes
Kitchen:
15x15
Dining Room:
13x10 First
Living Room:
29x15 First
Family Room:
36x28 Basement
Den:
n/a
Bedroom 1:
12x16 First
Bedroom 2:
12x16 Second
Bedroom 3:
12x11 Second
Bedroom 4:
15x12 Second
Room Levels
Basement:
Storage Room
Ground:
n/a
Level 1:
1Bedroom,BathMain,DiningRm,Kitchen,LivingRm,OutEntrn,PowderRm
Level 2:
3 Bedrooms, Bath Main, Bath(s) Other, Family Room, Laundry Room
Level 3:
n/a
Level Other:
n/a
Room Features
Kitchen:
Center Island, Eat-In Kitchen, Separate Dining Area
Dining Room:
Formal Dining Room
Master Bedroom:
1st Floor, Full Bath, Walk-In Closet
Bath:
Hot Tub, Tub Shower
Interior Features
Square Foot:
n/a
Year Renovated:
2024
Basement:
Yes - Finished
Full Baths:
4
Half Baths:
1
Appliances:
Carbon Monoxide Detector, Dishwasher, Range/Oven-Gas, Refrigerator, Self Cleaning Oven, Sump Pump
Flooring:
Tile, Wood
Fireplaces:
No
Fireplace:
n/a
Interior:
CODetect,FireExtg,SmokeDet,StallShw,TubShowr,WlkInCls
Exterior Features
Garage Space:
1-Car
Garage:
Attached Garage
Driveway:
2 Car Width, Concrete, On-Street Parking
Roof:
Asphalt Shingle
Exterior:
Brick,ConcBrd
Swimming Pool:
No
Pool:
n/a
Utilities
Heating System:
2 Units
Heating Source:
Gas-Natural
Cooling:
2 Units
Water Heater:
Gas
Water:
Public Water
Sewer:
Public Sewer
Services:
Cable TV
Lot Features
Acres:
0.11
Lot Dimensions:
50X100
Lot Features:
Level Lot
School Information
Elementary:
Washington
Middle:
Washington
High School:
Union
Community Information
County:
Union
Town:
Union Twp.
Neighborhood:
Washington School Ar
Application Fee:
n/a
Association Fee:
n/a
Fee Includes:
n/a
Amenities:
n/a
Pets:
Yes
Financial Considerations
List Price:
$899,999
Tax Amount:
$9,491
Land Assessment:
$20,000
Build. Assessment:
$23,800
Total Assessment:
$43,800
Tax Rate:
21.67
Tax Year:
2023
Ownership Type:
Fee Simple
Listing Information
MLS ID:
3934744
List Date:
11-15-2024
Days On Market:
11
Listing Broker:
THE REAL ESTATE COMPANY
Listing Agent:
Gail Nolan



































Request More Information
Shawn and Diane Fox
RE/MAX American Dream
3108 Route 10 West
Denville, NJ 07834
Call: (973) 277-7853
Web: BoulderRidgeNJ.com

