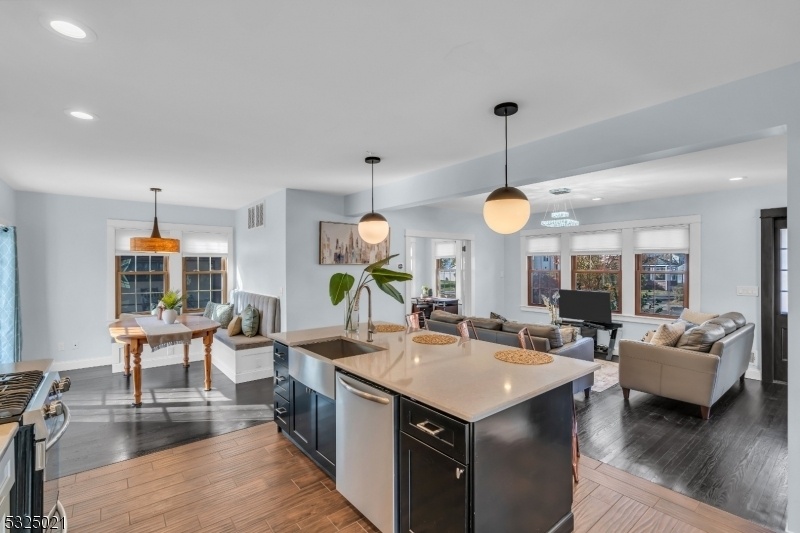913 Stelle Ave
Plainfield City, NJ 07063
































Price: $585,000
GSMLS: 3934841Type: Single Family
Style: Colonial
Beds: 4
Baths: 3 Full & 1 Half
Garage: 1-Car
Year Built: 1931
Acres: 0.18
Property Tax: $11,788
Description
This 2-story Colonial Offers 4 Beds And 3.5 Baths, Making It Great For Homebuyers Looking For Space And Comfort. Inside Is A Gorgeous Interior With Classic Details That Add Charming Character. Renovated In 2022, The Layout Is Thoughtfully Designed With A 1st Floor Perfect For Entertainment. Enter The Door Into Your Living Room, Which Opens To The Gourmet Kitchen Equipped With A Plethora Of Storage, Large Pantry, And 8-ft Center Island Which Can Be Your Breakfast Or Happy Hour Bar. Enjoy Cozy Dinners Around Your Dining Table With Its Built-in, L-shaped Seating, Allowing You To Enjoy Am And Pm Sun Through The Sliding Glass Doors To The Deck. Completing This Floor Is A Sunlit Office/library/fitness/playroom With Its Own Half Bath. On The 2nd Floor Are 2 Beds That Share The Main Bath, And Your Primary Suite With Its Own Relaxing Bath. Head To The 3rd Floor To The Finished Attic/fourth Bed. Finally, Your Finished Basement Is An Opportunity To Create Another Living Or Recreational Space. With A Full Bath And Laundry On This Level, There Are Many Possibilities As To What You Can Do Here. Additional Amenities Include Hardwood, Tile And Vinyl Floors, Natural Light, Spacious Backyard, Long Driveway, And Detached Garage. Located On The Border Of North Plainfield, This Property Enjoys A Prime Location Close To Schools, Parks, Shopping, Dining, And Public Transportation. Residents Love The Vibrant And Historic Community And Peaceful Neighborhood Setting. Book Your Private Showing Today!
Rooms Sizes
Kitchen:
First
Dining Room:
First
Living Room:
First
Family Room:
Basement
Den:
n/a
Bedroom 1:
Second
Bedroom 2:
Second
Bedroom 3:
Second
Bedroom 4:
Third
Room Levels
Basement:
Bath(s) Other, Family Room, Laundry Room, Utility Room
Ground:
n/a
Level 1:
Dining Room, Kitchen, Living Room, Office, Pantry
Level 2:
3 Bedrooms, Bath Main
Level 3:
1 Bedroom
Level Other:
n/a
Room Features
Kitchen:
Breakfast Bar, Center Island, Pantry
Dining Room:
Dining L
Master Bedroom:
Full Bath
Bath:
Stall Shower
Interior Features
Square Foot:
2,661
Year Renovated:
2022
Basement:
Yes - Finished, Full
Full Baths:
3
Half Baths:
1
Appliances:
Dishwasher, Dryer, Range/Oven-Gas, Refrigerator, Sump Pump, Washer
Flooring:
Wood
Fireplaces:
No
Fireplace:
n/a
Interior:
High Ceilings
Exterior Features
Garage Space:
1-Car
Garage:
Detached Garage, Garage Door Opener, On-Street Parking
Driveway:
1 Car Width
Roof:
Asphalt Shingle
Exterior:
Vinyl Siding
Swimming Pool:
No
Pool:
n/a
Utilities
Heating System:
2 Units
Heating Source:
Gas-Natural
Cooling:
2 Units
Water Heater:
Gas
Water:
Public Water
Sewer:
Public Sewer
Services:
Cable TV Available
Lot Features
Acres:
0.18
Lot Dimensions:
47.95X159.64
Lot Features:
n/a
School Information
Elementary:
n/a
Middle:
n/a
High School:
Plainfield
Community Information
County:
Union
Town:
Plainfield City
Neighborhood:
n/a
Application Fee:
n/a
Association Fee:
n/a
Fee Includes:
n/a
Amenities:
Storage
Pets:
Yes
Financial Considerations
List Price:
$585,000
Tax Amount:
$11,788
Land Assessment:
$38,000
Build. Assessment:
$121,900
Total Assessment:
$135,000
Tax Rate:
8.65
Tax Year:
2025
Ownership Type:
Fee Simple
Listing Information
MLS ID:
3934841
List Date:
11-17-2024
Days On Market:
10
Listing Broker:
RE/MAX FIRST REALTY II
Listing Agent:
Ashley Pollard
































Request More Information
Shawn and Diane Fox
RE/MAX American Dream
3108 Route 10 West
Denville, NJ 07834
Call: (973) 277-7853
Web: BoulderRidgeNJ.com

