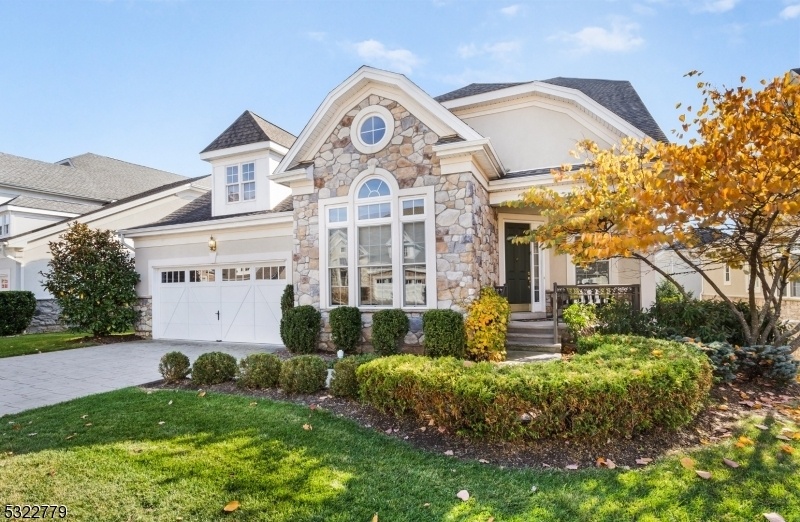47 Betsy Ross Dr
Warren Twp, NJ 07059


























Price: $1,350,000
GSMLS: 3934905Type: Single Family
Style: Ranch
Beds: 2
Baths: 3 Full
Garage: 2-Car
Year Built: 2013
Acres: 0.18
Property Tax: $18,275
Description
Experience Resort-style Living At Four Seasons At The Promenade, New Jersey's Premier 55+ Community. Stunning Carrington Model Home, A Luxurious, Professionally Decorated 2 Bedroom, 3 Bath Ranch, Whose Unique Open Floor Plan & Finished Walk-out Lower Level, Decks And Patio Create A Unique Blend Of Indoor And Outdoor Living Spaces. Fantastic Location Offers View Of Pond With Fountain From Your Deck & Windows! Indoors Hardwood Floors, Tall Passageways, Wainscoting & 10-foot Ceilings Bestow An Impressive Aesthetic. Large Windows & Sliding-glass Doors Topped W/transoms Ensure An Abundance Of Natural Light. Formal Rooms Flank The Foyer. The Kitchen W/wet Bar, Ge Monogram Stainless-steel Appliances, Pantry & Informal Dining Area Is Centered With An Expansive Granite Topped Island W/extensive Breakfast Bar. The Space Opens To The Family Room W/gas Fireplace & The Window Filled Sunroom. The Primary Suite Is A Private Retreat, Offering A Spa-like Bath & Access To A Covered Porch. Expansive Lower Level Includes Recreation Room, Flexible Living Quarters W/two Optional Use Rooms & Full Bath. Residents Enjoy Access To A 7,300-square-foot Clubhouse Equipped With Fitness Center, Lounge W/fireplace, Billiard & Card Rooms. Outdoors Is A Saltwater Pool, Patio W/fireplace & Bocce Courts, All Designed To Support An Active Adult Lifestyle. Extra Features Include: Full House Generator, Security System, Water Softener, Multiple California Closets, Central Vac, Stair Lift. Handicapped Accessible
Rooms Sizes
Kitchen:
14x25 First
Dining Room:
13x18 First
Living Room:
n/a
Family Room:
12x24 First
Den:
n/a
Bedroom 1:
21x15 First
Bedroom 2:
14x13 First
Bedroom 3:
n/a
Bedroom 4:
n/a
Room Levels
Basement:
BathOthr,RecRoom,SeeRem,Storage,Utility,Walkout
Ground:
n/a
Level 1:
2Bedroom,BathMain,BathOthr,Breakfst,DiningRm,Foyer,GarEnter,GreatRm,Kitchen,Laundry,Office,Pantry,Porch,Sunroom
Level 2:
n/a
Level 3:
n/a
Level Other:
n/a
Room Features
Kitchen:
Breakfast Bar, Center Island, Eat-In Kitchen, Pantry, Separate Dining Area
Dining Room:
Formal Dining Room
Master Bedroom:
1st Floor, Full Bath, Walk-In Closet
Bath:
Jetted Tub, Stall Shower
Interior Features
Square Foot:
n/a
Year Renovated:
n/a
Basement:
Yes - Finished, Full, Walkout
Full Baths:
3
Half Baths:
0
Appliances:
Central Vacuum, Cooktop - Gas, Dishwasher, Disposal, Dryer, Generator-Built-In, Kitchen Exhaust Fan, Microwave Oven, Refrigerator, Self Cleaning Oven, Sump Pump, Wall Oven(s) - Electric, Washer, Water Softener-Own
Flooring:
Carpeting, Tile, Wood
Fireplaces:
1
Fireplace:
Family Room, Gas Fireplace
Interior:
BarWet,Blinds,FireExtg,CeilHigh,JacuzTyp,SecurSys,SmokeDet,StairLft,StallShw,TubShowr,WlkInCls,WndwTret
Exterior Features
Garage Space:
2-Car
Garage:
Attached Garage
Driveway:
2 Car Width, Concrete Strip
Roof:
Asphalt Shingle
Exterior:
Stone, Stucco
Swimming Pool:
Yes
Pool:
Association Pool, Heated, In-Ground Pool, Outdoor Pool
Utilities
Heating System:
1 Unit, Forced Hot Air, Multi-Zone
Heating Source:
Gas-Natural
Cooling:
1 Unit, Ceiling Fan, Central Air, Multi-Zone Cooling
Water Heater:
Gas
Water:
Public Water
Sewer:
Public Sewer
Services:
Fiber Optic, Garbage Included
Lot Features
Acres:
0.18
Lot Dimensions:
n/a
Lot Features:
Lake/Water View
School Information
Elementary:
n/a
Middle:
n/a
High School:
n/a
Community Information
County:
Somerset
Town:
Warren Twp.
Neighborhood:
Four Seasons Promena
Application Fee:
$1,620
Association Fee:
$540 - Monthly
Fee Includes:
Maintenance-Common Area, Snow Removal, Trash Collection
Amenities:
Billiards Room, Club House, Exercise Room, Jogging/Biking Path, Pool-Outdoor
Pets:
Yes
Financial Considerations
List Price:
$1,350,000
Tax Amount:
$18,275
Land Assessment:
$337,600
Build. Assessment:
$605,400
Total Assessment:
$943,000
Tax Rate:
1.84
Tax Year:
2024
Ownership Type:
Fee Simple
Listing Information
MLS ID:
3934905
List Date:
11-18-2024
Days On Market:
6
Listing Broker:
WEICHERT REALTORS
Listing Agent:
Lauren Roth


























Request More Information
Shawn and Diane Fox
RE/MAX American Dream
3108 Route 10 West
Denville, NJ 07834
Call: (973) 277-7853
Web: BoulderRidgeNJ.com

