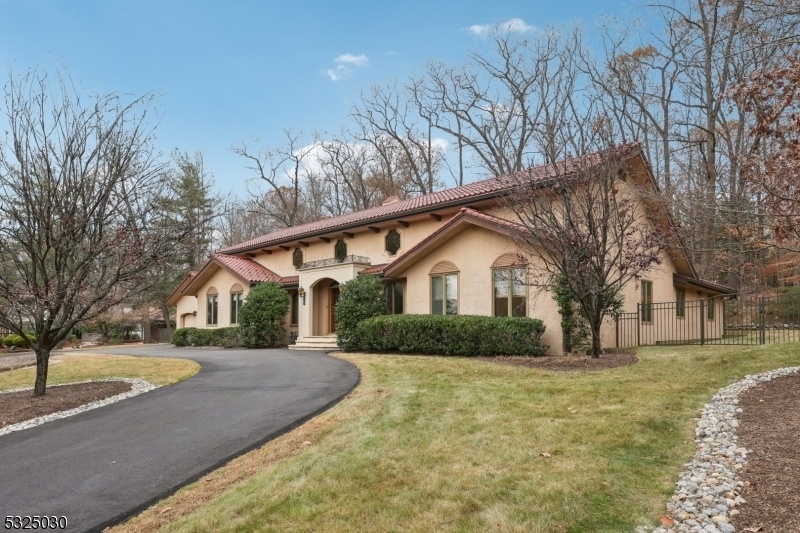24 Apache Rd
Wayne Twp, NJ 07470










































Price: $1,095,000
GSMLS: 3934931Type: Single Family
Style: Mediterranean
Beds: 4
Baths: 4 Full & 1 Half
Garage: 2-Car
Year Built: 1974
Acres: 0.79
Property Tax: $19,058
Description
Enjoy Old-world Charm In This Custom Mediterranean Style Home Situated On .79 Ac. Located In Prestigious Indian Hills Estates. Double Door Entry Leads Into A Grand Foyer, W/high Ceilings & Over 4000 Sq.ft. Of Light-filled Living Space. Huge Sunken Great Room & Oversized Adjacent Dining Room Is Perfect For Those Who Love To Entertain Large Gatherings. Updated Gourmet Kitchen W/granite Breakfast Island Leads Into 2-story Family Room W/gas Stone Fireplace. All Rooms On The 1st Floor Feature Oversized Sliding Glass Doors Leading Onto The Backyard Patio W/pizza Oven Perfect For Outdoor Dining. 1st Floor Primary Suite Has A Luxurious Bathroom & Ample Closets. Secondary 1st Fl. Bedroom W/full Bath Is Ideal For Multi-generational Living. Upstairs Features 2 Bedrooms, Full Bathroom And Storage Room. Additional Highlights: Recessed Lighting Throughout, Finished Basement W/ Full Bath & Sauna, Oversized 2-car Garage, Multi-zoned Heating/cooling, New Driveway & Fenced-in Yard. You Have Mountain Views, Local Parks For Hiking, Close To Shopping/dining, Easy Highway Access, & Private Deeded Access To Pines Lake With No Annual Fees. Your Home Search Ends Here!
Rooms Sizes
Kitchen:
13x19 First
Dining Room:
20x16 First
Living Room:
20x28 First
Family Room:
16x22 First
Den:
20x17 First
Bedroom 1:
19x14 First
Bedroom 2:
20x13 First
Bedroom 3:
19x11 Second
Bedroom 4:
16x12 Second
Room Levels
Basement:
BathMain,RecRoom,Sauna,Storage,Utility,Workshop
Ground:
n/a
Level 1:
2 Bedrooms, Bath Main, Bath(s) Other, Den, Dining Room, Family Room, Foyer, Kitchen, Living Room, Powder Room
Level 2:
2 Bedrooms, Attic, Bath Main, Loft
Level 3:
n/a
Level Other:
n/a
Room Features
Kitchen:
Center Island, Eat-In Kitchen
Dining Room:
Formal Dining Room
Master Bedroom:
1st Floor, Full Bath
Bath:
Stall Shower
Interior Features
Square Foot:
n/a
Year Renovated:
n/a
Basement:
Yes - Finished-Partially
Full Baths:
4
Half Baths:
1
Appliances:
Carbon Monoxide Detector, Central Vacuum, Dishwasher, Dryer, Kitchen Exhaust Fan, Range/Oven-Gas, Refrigerator, Washer, Water Softener-Own
Flooring:
Carpeting, Tile, Wood
Fireplaces:
1
Fireplace:
Family Room
Interior:
CeilHigh,Sauna,Skylight
Exterior Features
Garage Space:
2-Car
Garage:
Oversize Garage
Driveway:
2 Car Width, Circular
Roof:
Tile
Exterior:
Stucco
Swimming Pool:
No
Pool:
n/a
Utilities
Heating System:
2 Units, Forced Hot Air
Heating Source:
Electric, Gas-Natural
Cooling:
2 Units, Central Air
Water Heater:
Gas
Water:
Public Water
Sewer:
Public Sewer
Services:
n/a
Lot Features
Acres:
0.79
Lot Dimensions:
n/a
Lot Features:
Mountain View
School Information
Elementary:
PINES LAKE
Middle:
SCH-COLFAX
High School:
WAYNE HILL
Community Information
County:
Passaic
Town:
Wayne Twp.
Neighborhood:
Indian Hills
Application Fee:
n/a
Association Fee:
n/a
Fee Includes:
n/a
Amenities:
Lake Privileges, Sauna
Pets:
n/a
Financial Considerations
List Price:
$1,095,000
Tax Amount:
$19,058
Land Assessment:
$222,500
Build. Assessment:
$110,800
Total Assessment:
$333,300
Tax Rate:
5.72
Tax Year:
2023
Ownership Type:
Fee Simple
Listing Information
MLS ID:
3934931
List Date:
11-18-2024
Days On Market:
7
Listing Broker:
BHHS FOX & ROACH
Listing Agent:
Steven Betts










































Request More Information
Shawn and Diane Fox
RE/MAX American Dream
3108 Route 10 West
Denville, NJ 07834
Call: (973) 277-7853
Web: BoulderRidgeNJ.com

