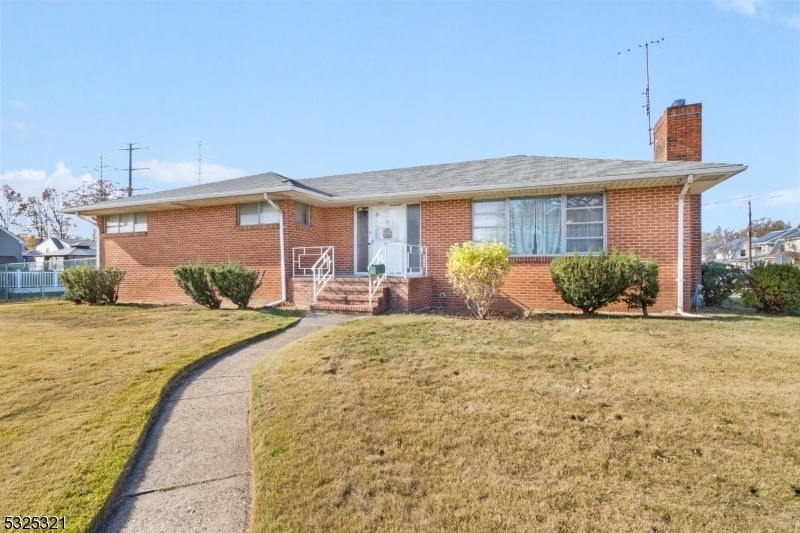77 Manhattan Ave
Woodbridge Twp, NJ 07001





























Price: $595,000
GSMLS: 3935177Type: Single Family
Style: Ranch
Beds: 3
Baths: 1 Full & 2 Half
Garage: 1-Car
Year Built: 1944
Acres: 0.00
Property Tax: $13,259
Description
This Sprawling Ranch-style Home Sits On An Impressive Double Lot, Offering Endless Potential. Boasting 3 Spacious Bedrooms, A Full Bath And 2 Half Bathrooms, This Property Features Beautiful Hardwood Floors Throughout, Including Under The Carpets In The Bedrooms. The Open Floor Plan Seamlessly Connects The Living Room And Dining Room, Creating A Bright And Inviting Space Perfect For Entertaining Or Everyday Living. The Nice-sized Eat-in Kitchen Features Elegant Granite Countertops, Providing Ample Space For Meal Prep And Gatherings. The Primary Bedroom Includes A Half Bath With Enough Room To Add A Shower, Making It A Convenient And Customizable Space. Enjoy Seamless Access To The Attached Garage Through A Breezeway, Perfect For Additional Storage Or Sheltered Entry. The Partially Finished Basement Provides Extra Living Or Recreational Space, Ready To Accommodate Your Needs. Step Outside To A Fenced-in Yard, Ideal For Outdoor Activities And Privacy. Ideally Located For Convenience, You'll Be Close To A Public Park (eric Legrand Park), Avenel Performing Arts Center, Shopping, Dining, Major Highways, And Public Transportation (short Distance To The Train Station), Making Commutes And Daily Errands A Breeze. Don't Miss Out On This Incredible Opportunity To Own A Well-loved Home With Room To Personalize. Come And Envision Your Future Here!
Rooms Sizes
Kitchen:
13x13 First
Dining Room:
14x13 First
Living Room:
20x11 First
Family Room:
n/a
Den:
n/a
Bedroom 1:
13x16 First
Bedroom 2:
16x11 First
Bedroom 3:
10x14 First
Bedroom 4:
n/a
Room Levels
Basement:
Bath(s) Other, Laundry Room, Rec Room, Storage Room, Utility Room
Ground:
n/a
Level 1:
3 Bedrooms, Bath Main, Bath(s) Other, Dining Room, Foyer, Kitchen, Living Room
Level 2:
n/a
Level 3:
n/a
Level Other:
n/a
Room Features
Kitchen:
Eat-In Kitchen, Separate Dining Area
Dining Room:
Formal Dining Room
Master Bedroom:
1st Floor, Half Bath
Bath:
n/a
Interior Features
Square Foot:
n/a
Year Renovated:
n/a
Basement:
Yes - Finished-Partially
Full Baths:
1
Half Baths:
2
Appliances:
Carbon Monoxide Detector, Dryer, Microwave Oven, Range/Oven-Gas, Refrigerator, Washer
Flooring:
Carpeting, Tile, Wood
Fireplaces:
No
Fireplace:
n/a
Interior:
n/a
Exterior Features
Garage Space:
1-Car
Garage:
Attached Garage
Driveway:
2 Car Width
Roof:
Asphalt Shingle
Exterior:
Brick
Swimming Pool:
n/a
Pool:
n/a
Utilities
Heating System:
Forced Hot Air
Heating Source:
Gas-Natural
Cooling:
Central Air
Water Heater:
Gas
Water:
Public Water
Sewer:
Public Sewer
Services:
n/a
Lot Features
Acres:
0.00
Lot Dimensions:
125 X 113 IRR
Lot Features:
n/a
School Information
Elementary:
n/a
Middle:
n/a
High School:
n/a
Community Information
County:
Middlesex
Town:
Woodbridge Twp.
Neighborhood:
Avenel
Application Fee:
n/a
Association Fee:
n/a
Fee Includes:
n/a
Amenities:
n/a
Pets:
n/a
Financial Considerations
List Price:
$595,000
Tax Amount:
$13,259
Land Assessment:
$36,200
Build. Assessment:
$76,900
Total Assessment:
$113,100
Tax Rate:
11.38
Tax Year:
2023
Ownership Type:
Fee Simple
Listing Information
MLS ID:
3935177
List Date:
11-19-2024
Days On Market:
8
Listing Broker:
KELLER WILLIAMS REALTY
Listing Agent:
Carlo Flores





























Request More Information
Shawn and Diane Fox
RE/MAX American Dream
3108 Route 10 West
Denville, NJ 07834
Call: (973) 277-7853
Web: BoulderRidgeNJ.com

