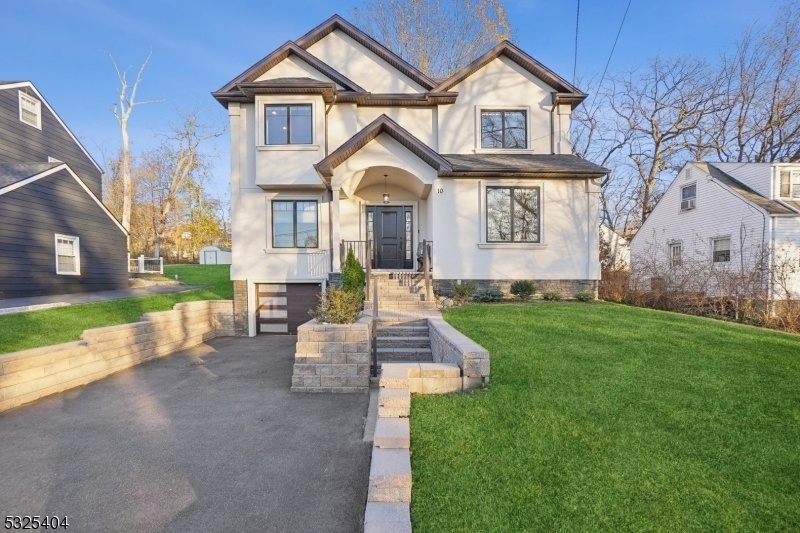10 Sycamore Ave
Livingston Twp, NJ 07039

































Price: $1,149,000
GSMLS: 3935222Type: Single Family
Style: Colonial
Beds: 4
Baths: 3 Full
Garage: 1-Car
Year Built: 1951
Acres: 0.22
Property Tax: $19,156
Description
It's A Wow! This Modern Colonial Was Rebuilt Approx 5 Years Ago With 9' Ceilings, An Open Flow, Gleaming Hardwood Floors And Luxury Millwork. Highly Sought-after Floor Plan W/ Bedroom/office On 1st Level. Stunning White Eat-in Kitchen Is Sun-drenched In Natural Light. Center Island W/quartz Countertops, Stainless Steel Appliances& Island Seating.the Open Living Room And Dining Room Is Perfect For Entertaining & Seamlessly Flows Into A Family Room With A Custom Ceiling-to-floor Gas Fireplace. Sliding Glass Doors Open To Private Fenced In Backyard & Paver Patio Ideal For Outdoor Entertainment & Seasonal Views.the Staircase Leading To The Second Level Has Clean Lines & A Modern Design Aesthetic With Classic Wainscotted Walls. Primary Suite Is Spacious W/ Designer Accent Wall, Tray Ceiling And A Large Walk-in Closet. An En-suite Bath Shines In White And Grey Tones W/double Sinks In A Custom Vanity With Quartz Countertops And Acrylic Handles.the Oversized Glass Shower Has A Bench.there Are Two Large Additional Bedrooms With Double Sized Closets,hardwood Floors And Recessed Lights.this Level Is Completed By A Hall Full Bath With Double Sinks,vanity,and Shower Over Tub.the Full Finished Lower Level Is Multi-functional As A Playroom,media Room, Gym Or Rec Room. Laundry Room Includes Stainless Steel Washer & Dryer, Sink.mudroom Area With Cubbies Is Located Off Of The Attached Garage. Award-winning Livingston School System & Close Proximity To Nyc Transportation.
Rooms Sizes
Kitchen:
15x13 First
Dining Room:
First
Living Room:
First
Family Room:
First
Den:
n/a
Bedroom 1:
14x16 Second
Bedroom 2:
12x12 Second
Bedroom 3:
12x12 Second
Bedroom 4:
n/a
Room Levels
Basement:
Exercise,GarEnter,Laundry,RecRoom,Utility
Ground:
n/a
Level 1:
1Bedroom,BathOthr,FamilyRm,Foyer,Kitchen,LivDinRm,Pantry
Level 2:
3 Bedrooms, Bath Main, Bath(s) Other
Level 3:
n/a
Level Other:
n/a
Room Features
Kitchen:
Center Island, Eat-In Kitchen, Pantry
Dining Room:
Living/Dining Combo
Master Bedroom:
Full Bath, Walk-In Closet
Bath:
Stall Shower
Interior Features
Square Foot:
n/a
Year Renovated:
2018
Basement:
Yes - Finished, Full
Full Baths:
3
Half Baths:
0
Appliances:
Carbon Monoxide Detector, Central Vacuum, Dishwasher, Dryer, Kitchen Exhaust Fan, Microwave Oven, Range/Oven-Gas, Refrigerator, Self Cleaning Oven, Sump Pump, Washer, Water Filter
Flooring:
Tile, Wood
Fireplaces:
1
Fireplace:
Family Room, Gas Fireplace
Interior:
Blinds,CODetect,FireExtg,CeilHigh,SecurSys,SmokeDet,StallShw,StallTub,WlkInCls
Exterior Features
Garage Space:
1-Car
Garage:
Attached Garage
Driveway:
1 Car Width, Blacktop, Driveway-Exclusive
Roof:
Asphalt Shingle
Exterior:
Stucco, Vinyl Siding
Swimming Pool:
No
Pool:
n/a
Utilities
Heating System:
2 Units, Forced Hot Air, Multi-Zone
Heating Source:
Electric, Gas-Natural
Cooling:
Central Air, Multi-Zone Cooling
Water Heater:
Gas
Water:
Public Water
Sewer:
Public Sewer
Services:
Cable TV Available, Garbage Included
Lot Features
Acres:
0.22
Lot Dimensions:
60X160
Lot Features:
n/a
School Information
Elementary:
n/a
Middle:
n/a
High School:
LIVINGSTON
Community Information
County:
Essex
Town:
Livingston Twp.
Neighborhood:
n/a
Application Fee:
n/a
Association Fee:
n/a
Fee Includes:
n/a
Amenities:
n/a
Pets:
Yes
Financial Considerations
List Price:
$1,149,000
Tax Amount:
$19,156
Land Assessment:
$276,800
Build. Assessment:
$530,800
Total Assessment:
$807,600
Tax Rate:
2.37
Tax Year:
2023
Ownership Type:
Fee Simple
Listing Information
MLS ID:
3935222
List Date:
11-19-2024
Days On Market:
6
Listing Broker:
PROMINENT PROPERTIES SIR
Listing Agent:
Jill Marder-birnberg

































Request More Information
Shawn and Diane Fox
RE/MAX American Dream
3108 Route 10 West
Denville, NJ 07834
Call: (973) 277-7853
Web: BoulderRidgeNJ.com

