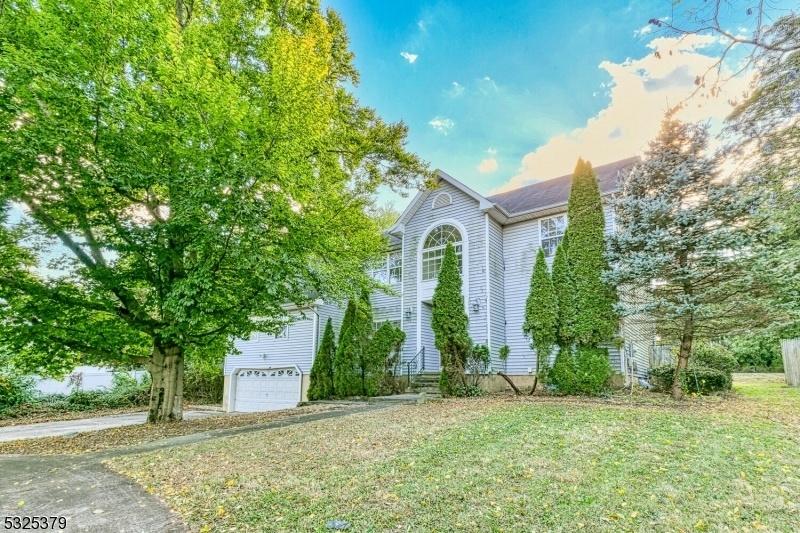1196 Easton Ave
Franklin Twp, NJ 08873
























Price: $705,000
GSMLS: 3935238Type: Single Family
Style: Colonial
Beds: 4
Baths: 2 Full & 1 Half
Garage: 2-Car
Year Built: 2000
Acres: 0.96
Property Tax: $11,546
Description
Discover This Center Hall Colonial Nestled On A Sprawling .96 Acre Lot With Circular Driveway. Features 4 Ample Sized Bedrooms And 2 Additional Rooms Over The Attached Garage That Can Be Used As Office, Den, Study, Etc. First Floor Has Two Story Entry Foyer, Living Room, Formal Dining Room. A Large Open Rear Area Seamlessly Connects The Large Kitchen With Center Island And Sliders To The Rear Patio, And To The Family Room With Fireplace And Sky-lighted Cathedral Ceiling. It Offers Ambiance And Spacious Flow For Large Gatherings Or Private Time Indoors. The Second Floor Has 4 Bedrooms And 2 Full Baths. The Primary Suite Is A True Retreat Offering Two Walk-in Closets, Separate Shower, And Jacuzzi Tub. This Home Combines Tranquility With Accessibility, Located Just Minutes From Route 287, And Downtown New Brunswick, With Convenient Nj Transit Service To Nyc. This Home Does Require Some Tlc And Repairs, And Is Ideally Situated For A Purchase/renovation Loan That Can Be Obtained By Qualified Buyers For As Little As 3.5% Down.
Rooms Sizes
Kitchen:
23x14 First
Dining Room:
14x12 First
Living Room:
15x12 First
Family Room:
20x14 First
Den:
12x10 First
Bedroom 1:
20x11 Second
Bedroom 2:
13x12 Second
Bedroom 3:
12x12 Second
Bedroom 4:
12x11 Second
Room Levels
Basement:
SeeRem
Ground:
n/a
Level 1:
DiningRm,Vestibul,FamilyRm,GarEnter,Kitchen,LivingRm,Office,PowderRm
Level 2:
4 Or More Bedrooms, Attic, Bath Main, Bath(s) Other
Level 3:
n/a
Level Other:
n/a
Room Features
Kitchen:
Center Island, Eat-In Kitchen
Dining Room:
Formal Dining Room
Master Bedroom:
Full Bath, Walk-In Closet
Bath:
Jetted Tub, Stall Shower
Interior Features
Square Foot:
3,190
Year Renovated:
n/a
Basement:
Yes - Full, Unfinished
Full Baths:
2
Half Baths:
1
Appliances:
Microwave Oven, Range/Oven-Gas, Refrigerator
Flooring:
n/a
Fireplaces:
1
Fireplace:
Family Room
Interior:
CeilCath,CeilHigh,JacuzTyp,Skylight,StallShw
Exterior Features
Garage Space:
2-Car
Garage:
Attached Garage
Driveway:
Blacktop, Circular
Roof:
Composition Shingle
Exterior:
Vinyl Siding
Swimming Pool:
n/a
Pool:
n/a
Utilities
Heating System:
1 Unit, Forced Hot Air
Heating Source:
Gas-Natural
Cooling:
1 Unit
Water Heater:
n/a
Water:
Public Water
Sewer:
Public Sewer
Services:
n/a
Lot Features
Acres:
0.96
Lot Dimensions:
125X335
Lot Features:
n/a
School Information
Elementary:
FRANKLIN
Middle:
FRANKLIN
High School:
FRANKLIN
Community Information
County:
Somerset
Town:
Franklin Twp.
Neighborhood:
n/a
Application Fee:
n/a
Association Fee:
n/a
Fee Includes:
n/a
Amenities:
n/a
Pets:
n/a
Financial Considerations
List Price:
$705,000
Tax Amount:
$11,546
Land Assessment:
$311,800
Build. Assessment:
$323,300
Total Assessment:
$635,100
Tax Rate:
1.75
Tax Year:
2024
Ownership Type:
Fee Simple
Listing Information
MLS ID:
3935238
List Date:
11-19-2024
Days On Market:
9
Listing Broker:
ERA QUEEN CITY REALTY
Listing Agent:
Bill Flagg
























Request More Information
Shawn and Diane Fox
RE/MAX American Dream
3108 Route 10 West
Denville, NJ 07834
Call: (973) 277-7853
Web: BoulderRidgeNJ.com

