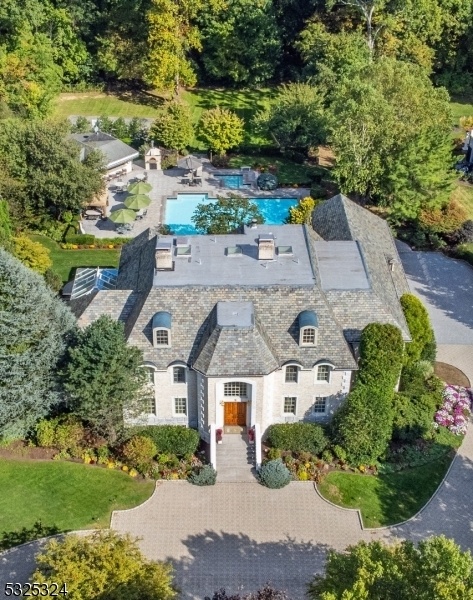9 Meadow Ct
Montville Twp, NJ 07045


















































Price: $3,250,000
GSMLS: 3935284Type: Single Family
Style: Colonial
Beds: 5
Baths: 7 Full & 3 Half
Garage: 4-Car
Year Built: 1993
Acres: 3.20
Property Tax: $54,985
Description
First Time Offered, Exquisite Custom All Brick Estate With Vermont Slate Roof, Located In Double Cul-de-sac Upscale Neighborhood. Privately Set On Over 3 Acres. This Extraordinary Estate Offers Luxurious Living & Timeless Beauty Inside & Out. The Estate Offers 4 Levels Of Living, A Massive Outdoor Entertaining Area Featuring A Cabana Pool House W/kitchen & Full Amenities, 25x50 Heated Pool & Separate Spa, All Granite Patio, Sports Court, & Paver Circular Driveway. No Expense Spared. Adorned W/swarovski Crystal Chandeliers, Granite, Marble & Wood Flooring, Dentil Moldings. 5 Bedrooms, 7.3 Baths, Two-story Grand Foyer, Formal Living Rm W/fireplace, Formal Dining Rm W/ 2 French Doors To Stunning Conservatory, A True Chef's Kitchen W/top-of-the-line Appliances, W/4 Ovens, 2 D/w, 2 Refrigerators, Great Rm W/3-sided Fireplace, Full Bar, Built-in Entertainment Center, & 2 French Doors To Patio. Lavishly Appointed Primary Suite W/fireplace, 2 French Doors To Veranda Overlooking Lush Grounds, 2 Custom Walk-in Closets, Primary Bath Features 2 Private Powder Rms, Jetted Tub & Over-sized Shower. Two Add'l En-suites, Two Additional Bedrooms & Main Bath. Third Level Is Complete W/maid's Quarters, And Storage. Full Finished Walk-out Basement W/full Bar, Rec Room W/fireplace, Family Room, Gym, Full Bath & Wine Cellar. Natural Gas Generator, 13 Zone Baseboard Heating, 9 Zone Central Air, 12 Zone Irrigation, Low Level Exterior Lighting, Heated Driveway Bordering Garages. Too Much To List!
Rooms Sizes
Kitchen:
First
Dining Room:
First
Living Room:
First
Family Room:
Basement
Den:
First
Bedroom 1:
Second
Bedroom 2:
Second
Bedroom 3:
Second
Bedroom 4:
Second
Room Levels
Basement:
BathOthr,Exercise,FamilyRm,GameRoom,Laundry,RecRoom,Storage,Walkout
Ground:
n/a
Level 1:
BathMain,BathOthr,Breakfst,Conserv,Den,DiningRm,Foyer,GarEnter,GreatRm,Kitchen,LivingRm,Office,Pantry,PowderRm
Level 2:
4 Or More Bedrooms, Bath Main, Bath(s) Other, Laundry Room, Porch
Level 3:
1 Bedroom, Den, Living Room, Maid Quarters, Storage Room, Utility Room
Level Other:
n/a
Room Features
Kitchen:
Center Island, Eat-In Kitchen, Pantry, Second Kitchen, Separate Dining Area
Dining Room:
Formal Dining Room
Master Bedroom:
Dressing Room, Fireplace, Full Bath, Half Bath, Walk-In Closet
Bath:
Jetted Tub, Stall Shower
Interior Features
Square Foot:
8,400
Year Renovated:
n/a
Basement:
Yes - Finished, Full, Walkout
Full Baths:
7
Half Baths:
3
Appliances:
Central Vacuum, Cooktop - Gas, Dishwasher, Dryer, Generator-Built-In, Hot Tub, Kitchen Exhaust Fan, Microwave Oven, Range/Oven-Gas, Refrigerator, Trash Compactor, Wall Oven(s) - Gas, Washer, Wine Refrigerator
Flooring:
Carpeting, Marble, Stone, Wood
Fireplaces:
4
Fireplace:
Bedroom 1, Family Room, Great Room, Living Room
Interior:
BarWet,Blinds,Drapes,CeilHigh,HotTub,JacuzTyp,SecurSys,Skylight,StallShw,StereoSy,WlkInCls,WndwTret
Exterior Features
Garage Space:
4-Car
Garage:
Built-In,DoorOpnr,InEntrnc,Oversize
Driveway:
Circular, Paver Block
Roof:
Slate
Exterior:
Brick
Swimming Pool:
Yes
Pool:
Heated, In-Ground Pool
Utilities
Heating System:
2 Units, Baseboard - Hotwater, Multi-Zone
Heating Source:
Gas-Natural
Cooling:
4+ Units, Central Air, Multi-Zone Cooling
Water Heater:
From Furnace
Water:
Public Water
Sewer:
Public Sewer
Services:
Cable TV
Lot Features
Acres:
3.20
Lot Dimensions:
n/a
Lot Features:
Cul-De-Sac, Level Lot, Wooded Lot
School Information
Elementary:
n/a
Middle:
Robert R. Lazar Middle School (6-8)
High School:
Montville Township High School (9-12)
Community Information
County:
Morris
Town:
Montville Twp.
Neighborhood:
n/a
Application Fee:
n/a
Association Fee:
n/a
Fee Includes:
n/a
Amenities:
n/a
Pets:
n/a
Financial Considerations
List Price:
$3,250,000
Tax Amount:
$54,985
Land Assessment:
$598,500
Build. Assessment:
$1,473,300
Total Assessment:
$2,071,800
Tax Rate:
2.62
Tax Year:
2024
Ownership Type:
Fee Simple
Listing Information
MLS ID:
3935284
List Date:
11-20-2024
Days On Market:
0
Listing Broker:
C-21 CREST REAL ESTATE, INC.
Listing Agent:
Danielle Fiorina


















































Request More Information
Shawn and Diane Fox
RE/MAX American Dream
3108 Route 10 West
Denville, NJ 07834
Call: (973) 277-7853
Web: BoulderRidgeNJ.com




