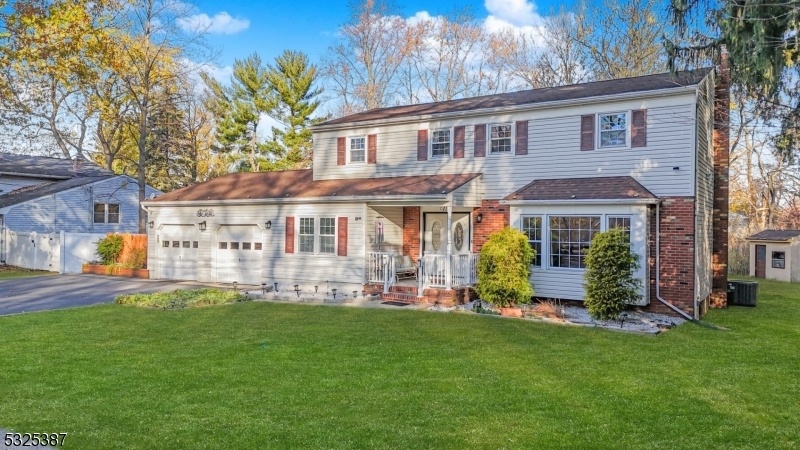113 Dunhams Corner Rd
East Brunswick Twp, NJ 08816










































Price: $775,000
GSMLS: 3935311Type: Single Family
Style: Colonial
Beds: 4
Baths: 2 Full & 1 Half
Garage: 2-Car
Year Built: 1970
Acres: 0.34
Property Tax: $13,043
Description
Stunning 4-bedroom, 2.5-bathroom Colonial Located In East Brunswick's Sought-after Colonial Oaks. A Perfect Blend Of Modern Luxury And Timeless Elegance, This Sun-filled Home Offers An Abundance Of Space And Comfort, Making It Ideal For Both Daily Living And Entertaining. As You Enter, You're Greeted By A Grand Foyer That Leads To The Inviting Living Room, Bathed In Natural Light From A Large Front-facing Window. This Flows Seamlessly Into The Formal Dining Area, Perfect For Hosting Dinners And Special Occasions. The Spacious Family Room Is Ideal For Cozy Evenings. The Chef-inspired Kitchen Is A Standout Feature, With Sleek Black Stainless Steel Appliances, Ample Cabinetry, And Plenty Of Counter Space To Fuel Your Culinary Passions. For Added Convenience, The First Floor Also Features A Den/office, Laundry Room, And A Stylish Half Bathroom. Upstairs, The Master Suite Is A True Retreat, Complete With An En-suite Bath With Dual Vanities. Three Additional Well-sized Bedrooms Along With A Full Bathroom. Step Outside To The Expansive Deck And Spacious Backyard Perfect For Hosting Barbecues, Gatherings, Or Simply Enjoying The Outdoors. Quick Access To Major Highways (route 18, Route 1, Nj Turnpike), And Is Just Minutes From Downtown New Brunswick, Rutgers University, Hospitals, Shopping, Dining, And Recreation. Commuters Will Appreciate The Proximity To Nyc Buses, And Residents Will Benefit From The Highly Acclaimed, Award-winning East Brunswick Blue Ribbon Schools.
Rooms Sizes
Kitchen:
n/a
Dining Room:
n/a
Living Room:
n/a
Family Room:
n/a
Den:
n/a
Bedroom 1:
n/a
Bedroom 2:
n/a
Bedroom 3:
n/a
Bedroom 4:
n/a
Room Levels
Basement:
n/a
Ground:
n/a
Level 1:
Dining Room, Family Room, Kitchen, Living Room, Office, Pantry, Powder Room
Level 2:
4 Or More Bedrooms, Bath Main, Bath(s) Other
Level 3:
Attic
Level Other:
n/a
Room Features
Kitchen:
Pantry, Separate Dining Area
Dining Room:
Formal Dining Room
Master Bedroom:
Full Bath, Walk-In Closet
Bath:
n/a
Interior Features
Square Foot:
n/a
Year Renovated:
n/a
Basement:
Yes - Finished-Partially, Full
Full Baths:
2
Half Baths:
1
Appliances:
Dishwasher, Dryer, Range/Oven-Gas, Refrigerator, Washer
Flooring:
Stone, Wood
Fireplaces:
No
Fireplace:
n/a
Interior:
n/a
Exterior Features
Garage Space:
2-Car
Garage:
Attached Garage, Garage Door Opener
Driveway:
2 Car Width, Blacktop
Roof:
Asphalt Shingle
Exterior:
Vinyl Siding
Swimming Pool:
n/a
Pool:
n/a
Utilities
Heating System:
Forced Hot Air
Heating Source:
Gas-Natural
Cooling:
Central Air
Water Heater:
Gas
Water:
Public Water
Sewer:
Public Sewer
Services:
n/a
Lot Features
Acres:
0.34
Lot Dimensions:
102X147
Lot Features:
Level Lot
School Information
Elementary:
n/a
Middle:
n/a
High School:
n/a
Community Information
County:
Middlesex
Town:
East Brunswick Twp.
Neighborhood:
n/a
Application Fee:
n/a
Association Fee:
n/a
Fee Includes:
n/a
Amenities:
n/a
Pets:
n/a
Financial Considerations
List Price:
$775,000
Tax Amount:
$13,043
Land Assessment:
$35,700
Build. Assessment:
$76,000
Total Assessment:
$111,700
Tax Rate:
11.50
Tax Year:
2023
Ownership Type:
Fee Simple
Listing Information
MLS ID:
3935311
List Date:
11-19-2024
Days On Market:
8
Listing Broker:
COLDWELL BANKER REALTY
Listing Agent:
Nevin Ashamalla










































Request More Information
Shawn and Diane Fox
RE/MAX American Dream
3108 Route 10 West
Denville, NJ 07834
Call: (973) 277-7853
Web: BoulderRidgeNJ.com

