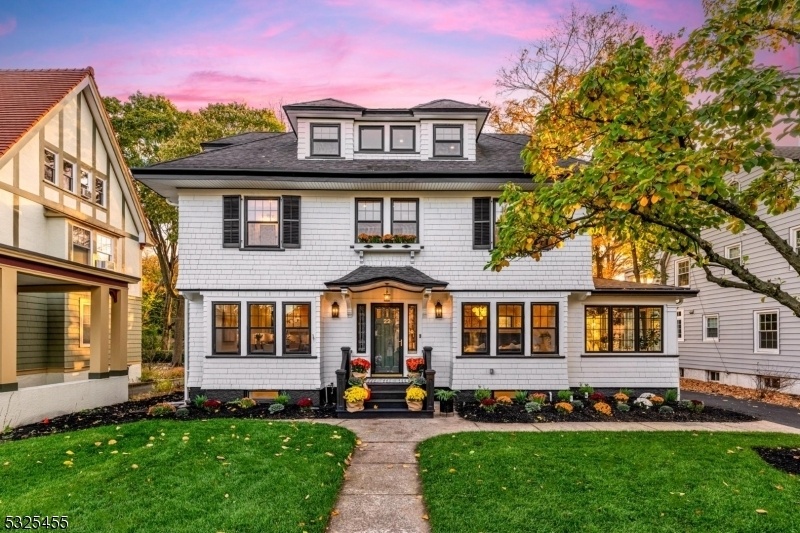22 Brunswick Rd
Montclair Twp, NJ 07042















































Price: $2,350,000
GSMLS: 3935332Type: Single Family
Style: Colonial
Beds: 5
Baths: 4 Full & 1 Half
Garage: 1-Car
Year Built: 1902
Acres: 0.22
Property Tax: $24,134
Description
Erwin Park Perfection. A Home In The Heart Of Town, Meticulously Redesigned & Restored, With No Detail Spared. The Center Hall Welcomes You W/ Hardwood Inlay, Leaded Glass Details And Dynamic Sightlines Of Your 1st Floor. The Designer Kitchen Overlooks Your 10 Seater Dining Table, Breakfast Bar And An Adjacent Sunken Entertainment Room. Ready For A True Chef, This Space Is Decked Out With Ge Cafe Appliances, Pot-filler, Custom Cabinetry & Stellar Stonework. The Powder Room, Mudroom And Entertainment Room W/ Dual Access To The Backyard Accentuate Flow & Function. The Living Room, W/ Wood Burning Fp & Box Beamed Ceilings Leads To A Sunroom Oasis. Upstairs, You Have 3 Beds, 2 Baths Including A Lux Primary Suite W/ 3 Closets, And A Beautiful En Suite Bathroom W/ Heated Floors. The Top Floor Offers Wfh Space, Or An Au Pair Suite With 2 Beds + 1 Full Bath. The Completely Finished Basement W/ Workout Room, Pantry, Rec-room, Full Bath & Laundry Room, Makes This House A Home. We Continue To Check Boxes Outside - Uplighting, Irrigation, New Driveway W/ Belgian Block, Fresh Landscaping, And New Fencing. Best Of All - Peace Of Mind Infrastructure. All New Electrical & Plumbing Lines, New Sewer, New Chimney Liner W/ Exterior Restoration, New Windows, Two New Sets Of Hvac & French Drains Leading To 2 Sump Pumps. All Of These, Plus The Perfect Location, Surrounded By Edgemont Park, Watchung Plaza, Walnut St & Uptown! Trains, Buses, Bagels, Sushi And More. You Name It - Montclair Has It!
Rooms Sizes
Kitchen:
13x21 First
Dining Room:
13x16 First
Living Room:
14x20 First
Family Room:
17x12 First
Den:
8x18 First
Bedroom 1:
14x17 Second
Bedroom 2:
10x14 Second
Bedroom 3:
11x9 Second
Bedroom 4:
10x14 Third
Room Levels
Basement:
BathOthr,Exercise,Laundry,Pantry,RecRoom,Utility
Ground:
n/a
Level 1:
Dining Room, Entrance Vestibule, Family Room, Kitchen, Living Room, Powder Room, Sunroom
Level 2:
3 Bedrooms, Bath Main, Bath(s) Other
Level 3:
2 Bedrooms, Attic, Bath(s) Other
Level Other:
MudRoom
Room Features
Kitchen:
Breakfast Bar, Pantry
Dining Room:
Formal Dining Room
Master Bedroom:
Dressing Room, Full Bath, Walk-In Closet
Bath:
Stall Shower
Interior Features
Square Foot:
n/a
Year Renovated:
2024
Basement:
Yes - Finished, French Drain, Full
Full Baths:
4
Half Baths:
1
Appliances:
Dishwasher, Dryer, Kitchen Exhaust Fan, Microwave Oven, Range/Oven-Gas, Refrigerator, Sump Pump, Washer, Wine Refrigerator
Flooring:
Carpeting, Tile, Wood
Fireplaces:
1
Fireplace:
Living Room, Wood Burning
Interior:
CeilBeam,CODetect,SmokeDet,StallTub,WlkInCls
Exterior Features
Garage Space:
1-Car
Garage:
Detached Garage, Garage Door Opener, Garage Parking
Driveway:
1 Car Width, Blacktop, Driveway-Exclusive, Off-Street Parking
Roof:
Asphalt Shingle
Exterior:
ConcBrd,Wood
Swimming Pool:
No
Pool:
n/a
Utilities
Heating System:
2 Units, Forced Hot Air, Multi-Zone
Heating Source:
Gas-Natural
Cooling:
2 Units, Central Air, Multi-Zone Cooling
Water Heater:
Gas
Water:
Public Water
Sewer:
Public Sewer
Services:
Cable TV Available, Fiber Optic Available
Lot Features
Acres:
0.22
Lot Dimensions:
n/a
Lot Features:
Level Lot
School Information
Elementary:
MAGNET
Middle:
MAGNET
High School:
MONTCLAIR
Community Information
County:
Essex
Town:
Montclair Twp.
Neighborhood:
Erwin Park
Application Fee:
n/a
Association Fee:
n/a
Fee Includes:
n/a
Amenities:
n/a
Pets:
Yes
Financial Considerations
List Price:
$2,350,000
Tax Amount:
$24,134
Land Assessment:
$397,900
Build. Assessment:
$311,300
Total Assessment:
$709,200
Tax Rate:
3.38
Tax Year:
2024
Ownership Type:
Fee Simple
Listing Information
MLS ID:
3935332
List Date:
11-20-2024
Days On Market:
66
Listing Broker:
COMPASS NEW JERSEY LLC
Listing Agent:















































Request More Information
Shawn and Diane Fox
RE/MAX American Dream
3108 Route 10 West
Denville, NJ 07834
Call: (973) 277-7853
Web: BoulderRidgeNJ.com

