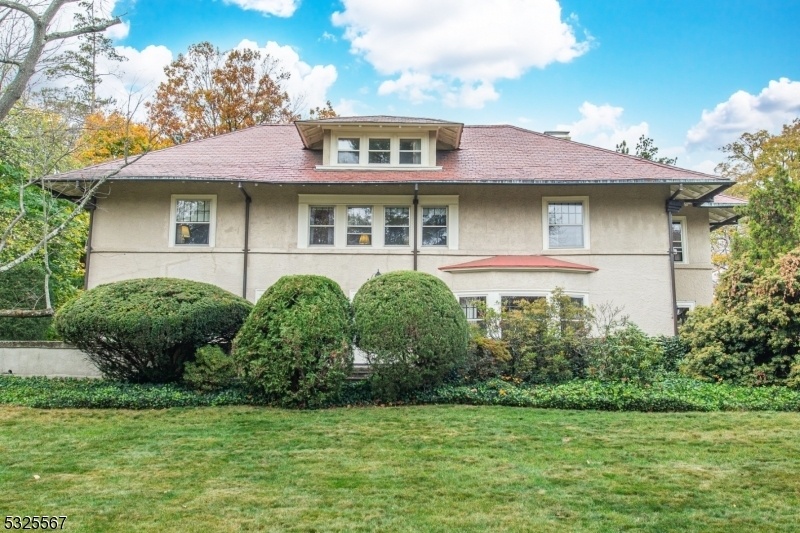100 Ridgewood Ave
Glen Ridge Boro Twp, NJ 07028













































Price: $1,250,000
GSMLS: 3935336Type: Single Family
Style: Custom Home
Beds: 8
Baths: 3 Full & 3 Half
Garage: 3-Car
Year Built: 1907
Acres: 0.00
Property Tax: $45,990
Description
Welcome To Thendara! This Iconic Home Was Built By Robert Lagrange Johnstone, Sr Between 1906 & 1908 For His Soon To Be Partner,catherine Mclaren Who Was Moving Here From Canada. Robert Originally Lived Next Door So Supervised The Construction Of The Home. He Operated His Mojo Chicklet Factory About 100 Yards Behind 100. The Home Is Constructed Of Brick & Concrete Block With Stucco Over Metal Lathe. It Currently Sits On A 150x277 Lovely Landscaped Level Lot With An Inground Pool, Pool House & 3 Car Garage. No Expense Was Spared On Detail In The Interior. The Spacious Rooms: Entry Foyer, Living Room, Dining Room W/fpl, Solarium With Plaster Frieze Moldings W/fpl, Porch, Butler's Pantry & Kitchen With Breakfast Room Feature High Ceilings Intricate Parquet Floors, French Doors & Many Large Windows To Light The House. A Grand Staircase Leads To The Second Floor Landing. Luckily, The Attached Floor Plan Will Assist Your Discovery Of The Primary Bedroom & Bath, 3 Additional Bedrooms & Bath, 2 Nurseries/offices & Servant's Quarters With Bath. The Generous Staircase To The Third Fl Opens To A Landing With Built-ins & 2 Additonal Rooms Plus Generous Storage Rooms With Cedar Closet. Robert Outfitted The Basement With A Paneled Billiards Room With Fireplace & Built-ins Which Has Been Partially Gutted Due To Water Damage Which Was Remediated. This Magnificent Architectural Canvas Awaits Your Transformation To Today's Lifestyle
Rooms Sizes
Kitchen:
First
Dining Room:
First
Living Room:
First
Family Room:
First
Den:
n/a
Bedroom 1:
n/a
Bedroom 2:
Second
Bedroom 3:
Second
Bedroom 4:
Second
Room Levels
Basement:
Family Room, Inside Entrance, Toilet, Utility Room
Ground:
n/a
Level 1:
DiningRm,Vestibul,GreatRm,Laundry,Pantry,PowderRm,Screened
Level 2:
4 Or More Bedrooms, Bath Main, Bath(s) Other
Level 3:
2 Bedrooms, Bath Main
Level Other:
n/a
Room Features
Kitchen:
Separate Dining Area
Dining Room:
Formal Dining Room
Master Bedroom:
Dressing Room, Fireplace, Full Bath
Bath:
n/a
Interior Features
Square Foot:
n/a
Year Renovated:
n/a
Basement:
Yes - Finished-Partially, French Drain, Full
Full Baths:
3
Half Baths:
3
Appliances:
Carbon Monoxide Detector, Dishwasher, Generator-Built-In, Range/Oven-Gas, Washer
Flooring:
Carpeting, Tile, Wood
Fireplaces:
4
Fireplace:
Living Room, Wood Burning
Interior:
CODetect,AlrmFire,FireExtg,SecurSys,SmokeDet,StairLft,StallShw,StallTub,TubShowr
Exterior Features
Garage Space:
3-Car
Garage:
Oversize Garage
Driveway:
2 Car Width
Roof:
Tile
Exterior:
Stucco
Swimming Pool:
Yes
Pool:
In-Ground Pool
Utilities
Heating System:
2 Units
Heating Source:
GasNatur,OilAbIn
Cooling:
None
Water Heater:
Gas
Water:
Public Water
Sewer:
Public Sewer
Services:
Cable TV
Lot Features
Acres:
0.00
Lot Dimensions:
150X277 IRR
Lot Features:
Level Lot
School Information
Elementary:
LINDEN AVE
Middle:
RIDGEWOOD
High School:
GLEN RIDGE
Community Information
County:
Essex
Town:
Glen Ridge Boro Twp.
Neighborhood:
n/a
Application Fee:
n/a
Association Fee:
n/a
Fee Includes:
n/a
Amenities:
n/a
Pets:
Yes
Financial Considerations
List Price:
$1,250,000
Tax Amount:
$45,990
Land Assessment:
$433,600
Build. Assessment:
$929,500
Total Assessment:
$1,363,100
Tax Rate:
3.37
Tax Year:
2023
Ownership Type:
Fee Simple
Listing Information
MLS ID:
3935336
List Date:
11-20-2024
Days On Market:
5
Listing Broker:
WEST OF HUDSON REAL ESTATE
Listing Agent:
Jane M. Wallace













































Request More Information
Shawn and Diane Fox
RE/MAX American Dream
3108 Route 10 West
Denville, NJ 07834
Call: (973) 277-7853
Web: BoulderRidgeNJ.com

