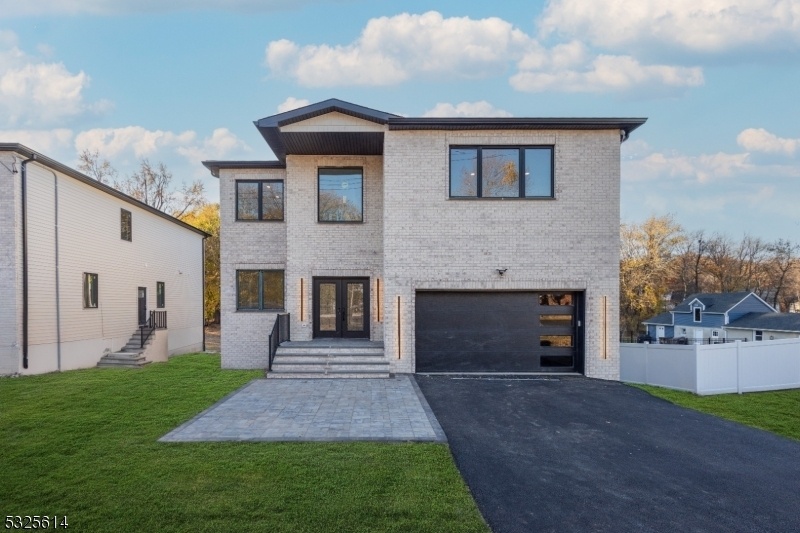192 Redneck Ave
Little Ferry Boro, NJ 07643


















































Price: $1,149,000
GSMLS: 3935340Type: Single Family
Style: Custom Home
Beds: 4
Baths: 3 Full
Garage: 2-Car
Year Built: 2024
Acres: 0.36
Property Tax: $0
Description
Welcome To Your Future Home, No Need To Look Any Further. Step Into This Immaculate Just Completed 2024 New Construction. With A Stunner That Contains An Estimated 3,3873 Sq Ft. With An Additional 1876 Sq Ft Storage Area Below The Home. Lets Start With Steel Adorned Main Entrance Doors Leading To An Open Concept Living/dining/entertaining Room Flowing Into A Spectacular Modern Kitchen With A Massive 5x12 Island. Thor Kitchen Appliances And Custom Stove Hood With Ventilation. Behind The Kitchen Is A Full Walk In Pantry, A Mudroom Leading To A 2 Car Garage, Side Exit And A Full Bathroom On The Side. The Second Level Has Large Master Bedroom With A Walkthrough Closet That Leads To A Luxurious Bathroom And 3 Additional Wonderfully Appointed Bedrooms A Full Bathroom, Beautiful Finished And Finally A Dedicated Laundry Room To Complete The Upper Level. Sliding Door Leading To The Backyard Will Put You On A Zero Maintenance Trex Deck. Newly Paved Blacktop With A Manicured Wraparound Lawn. Home Built From Builders Prospective , From Custom Cabinets, Closets, High Ceilings, Pella Windows, Porcelain Tiling To A Designed Mudroom. The Bonus Is Living In Little Ferry And Not In A Flood Zone, In Addition The Builder Installed A Custom Grading Of Land And Drainage Plan To Ensure Proper Water Flow Away From The House With 2 Massive Dry Wells On Both Sides Of The House For The Gutters And Rain Runoff To Give That Extra Security. This Home Will Not Last On This Fast Moving Market.
Rooms Sizes
Kitchen:
n/a
Dining Room:
n/a
Living Room:
n/a
Family Room:
n/a
Den:
n/a
Bedroom 1:
n/a
Bedroom 2:
n/a
Bedroom 3:
n/a
Bedroom 4:
n/a
Room Levels
Basement:
n/a
Ground:
n/a
Level 1:
BathMain,DiningRm,FamilyRm,Foyer,GarEnter,Kitchen,LivingRm,MudRoom,Pantry,SeeRem,Storage,Walkout
Level 2:
4+Bedrms,BathMain,BathOthr,Laundry,SeeRem
Level 3:
Attic
Level Other:
n/a
Room Features
Kitchen:
Center Island, Eat-In Kitchen
Dining Room:
Living/Dining Combo
Master Bedroom:
Full Bath, Walk-In Closet
Bath:
Soaking Tub, Stall Shower
Interior Features
Square Foot:
n/a
Year Renovated:
n/a
Basement:
No
Full Baths:
3
Half Baths:
0
Appliances:
Carbon Monoxide Detector, Dishwasher, Dryer, Range/Oven-Gas, Refrigerator, Washer
Flooring:
See Remarks, Tile, Wood
Fireplaces:
No
Fireplace:
n/a
Interior:
Carbon Monoxide Detector, High Ceilings, Smoke Detector
Exterior Features
Garage Space:
2-Car
Garage:
Built-In Garage
Driveway:
2 Car Width, Blacktop
Roof:
Asphalt Shingle
Exterior:
Brick, Vinyl Siding
Swimming Pool:
n/a
Pool:
n/a
Utilities
Heating System:
2 Units
Heating Source:
Electric, Gas-Natural
Cooling:
2 Units
Water Heater:
n/a
Water:
Public Water
Sewer:
Public Sewer
Services:
n/a
Lot Features
Acres:
0.36
Lot Dimensions:
n/a
Lot Features:
n/a
School Information
Elementary:
n/a
Middle:
n/a
High School:
n/a
Community Information
County:
Bergen
Town:
Little Ferry Boro
Neighborhood:
Little Ferry
Application Fee:
n/a
Association Fee:
n/a
Fee Includes:
n/a
Amenities:
n/a
Pets:
n/a
Financial Considerations
List Price:
$1,149,000
Tax Amount:
$0
Land Assessment:
$184,100
Build. Assessment:
$0
Total Assessment:
$184,100
Tax Rate:
2.75
Tax Year:
2023
Ownership Type:
Fee Simple
Listing Information
MLS ID:
3935340
List Date:
11-20-2024
Days On Market:
5
Listing Broker:
EXP REALTY, LLC
Listing Agent:
Nedam Mustafa


















































Request More Information
Shawn and Diane Fox
RE/MAX American Dream
3108 Route 10 West
Denville, NJ 07834
Call: (973) 277-7853
Web: BoulderRidgeNJ.com

