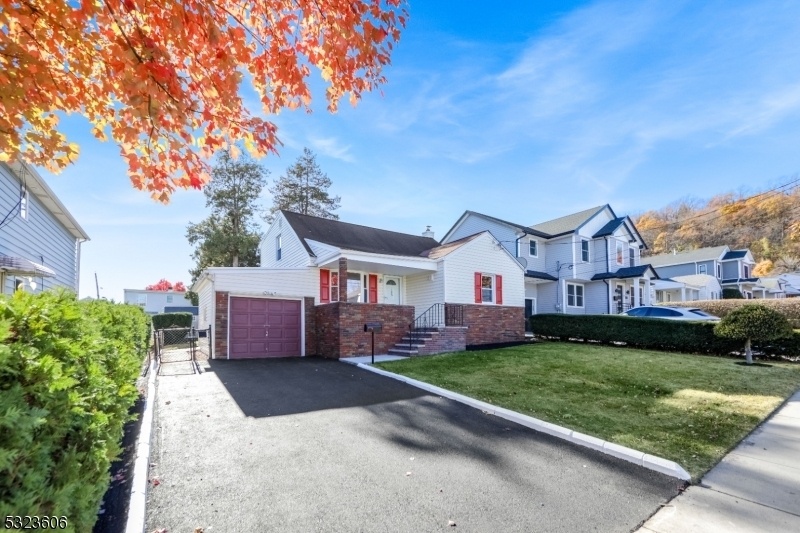123 Stanley St
Clifton City, NJ 07013





























Price: $599,000
GSMLS: 3935347Type: Single Family
Style: Cape Cod
Beds: 3
Baths: 2 Full
Garage: 1-Car
Year Built: 1950
Acres: 0.11
Property Tax: $9,780
Description
Welcome To This Beautifully Updated Expanded Cape, Ready For You To Unpack And Settle In! A Brand-new Driveway Offers Off-street Parking And Leads To A Built-in Garage, Providing Convenient Covered Parking. Enter Through The Inviting Open Covered Front Porch, Perfect For Welcoming Guests. The Recently Renovated Kitchen Boasts Brand-new Cabinetry And Quartz Countertops, Seamlessly Flowing Into The Dining Room For Easy Entertaining. The Main Level Also Features An Updated Full Bath With An Extra-large Walk-in Shower And Two Bedrooms.upstairs, Retreat To The Oversized Master Suite, Complete With A Renovated Full Bath, A Versatile Sitting Or Office Area, A Spacious Walk-in Closet, And A Second Cedar Closet. The Semi-finished Lower Level Includes Two Freshly Painted Rooms With New Flooring, Offering Additional Living Or Storage Space. Outside, Enjoy A Fully Fenced Yard With A Concrete Patio, Ideal For Relaxation And Entertaining. Additional Highlights Include Refinished Hardwood Floors, Central Ac, Recessed Lighting, And A Rear Storage Shed. Conveniently Located Just Steps From Public Transportation And Close To Highways, Schools, Parks, Ny Transp And Shopping. This Home Is A Must-see!
Rooms Sizes
Kitchen:
First
Dining Room:
First
Living Room:
First
Family Room:
n/a
Den:
n/a
Bedroom 1:
Second
Bedroom 2:
First
Bedroom 3:
First
Bedroom 4:
n/a
Room Levels
Basement:
Laundry Room, Office, Rec Room
Ground:
n/a
Level 1:
2Bedroom,BathMain,DiningRm,Kitchen,LivingRm,Porch,Walkout
Level 2:
1 Bedroom, Bath(s) Other
Level 3:
n/a
Level Other:
n/a
Room Features
Kitchen:
See Remarks
Dining Room:
Dining L
Master Bedroom:
Sitting Room, Walk-In Closet
Bath:
Tub Shower
Interior Features
Square Foot:
n/a
Year Renovated:
2024
Basement:
Yes - Finished-Partially, Full
Full Baths:
2
Half Baths:
0
Appliances:
Dishwasher, Dryer, Microwave Oven, Range/Oven-Gas, Washer
Flooring:
Vinyl-Linoleum, Wood
Fireplaces:
No
Fireplace:
n/a
Interior:
StallShw,TubShowr,WlkInCls
Exterior Features
Garage Space:
1-Car
Garage:
Built-In Garage
Driveway:
1 Car Width, See Remarks
Roof:
Asphalt Shingle
Exterior:
Brick, Vinyl Siding
Swimming Pool:
No
Pool:
n/a
Utilities
Heating System:
1 Unit, Forced Hot Air
Heating Source:
Gas-Natural
Cooling:
1 Unit, Central Air, Wall A/C Unit(s)
Water Heater:
Gas
Water:
Public Water
Sewer:
Public Sewer
Services:
Cable TV
Lot Features
Acres:
0.11
Lot Dimensions:
50X100
Lot Features:
n/a
School Information
Elementary:
n/a
Middle:
n/a
High School:
n/a
Community Information
County:
Passaic
Town:
Clifton City
Neighborhood:
n/a
Application Fee:
n/a
Association Fee:
n/a
Fee Includes:
n/a
Amenities:
n/a
Pets:
Yes
Financial Considerations
List Price:
$599,000
Tax Amount:
$9,780
Land Assessment:
$95,000
Build. Assessment:
$73,800
Total Assessment:
$168,800
Tax Rate:
5.79
Tax Year:
2023
Ownership Type:
Fee Simple
Listing Information
MLS ID:
3935347
List Date:
11-20-2024
Days On Market:
8
Listing Broker:
COLDWELL BANKER REALTY
Listing Agent:
Pina Nazario





























Request More Information
Shawn and Diane Fox
RE/MAX American Dream
3108 Route 10 West
Denville, NJ 07834
Call: (973) 277-7853
Web: BoulderRidgeNJ.com

