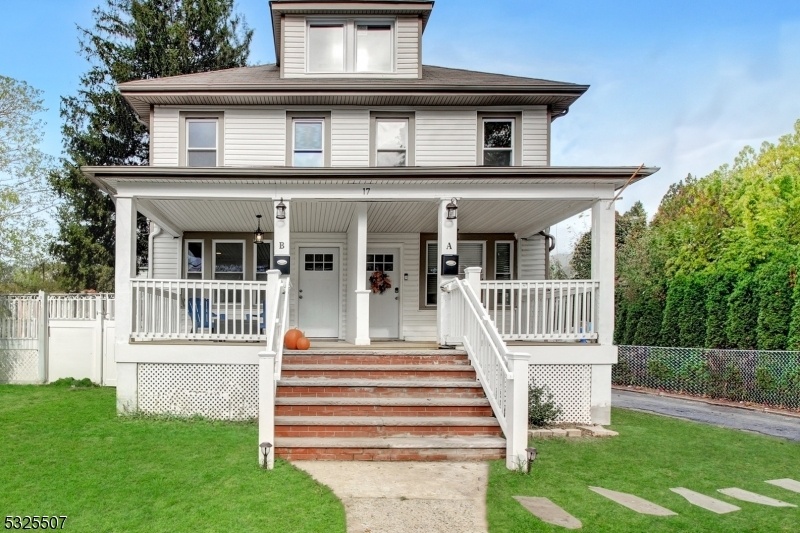17 William Street
Summit City, NJ 07901

































Price: $1,300,000
GSMLS: 3935367Type: Multi-Family
Style: Duplex-Side by Side
Total Units: 2
Beds: 7
Baths: 4 Full & 1 Half
Garage: 2-Car
Year Built: 1923
Acres: 0.11
Property Tax: $13,820
Description
Now Available For Sale, This Recently Renovated Duplex Is A Rare Gem, Perfect For Those Seeking A Blend Of Modern Comfort And Timeless Charm. Both Units Have Been Updated, Offering The Ideal Setup For An Owner-occupant Looking To Enjoy One Side While Generating Rental Income From The Other. Ideal For Multi-generational Living Or Savvy Investors Alike, This Property Offers Both Lifestyle And Financial Benefits. Unit A Features An Open-concept Layout With 3 Bedrooms And 2.5 Baths. The Kitchen Features White Shaker Cabinetry, Granite Countertops, Stainless Steel Appliances And Counter Seating. The Charming Front Porch Invites You To Unwind, While The Fully Fenced Backyard Offers A Haven For Pets And Outdoor Gatherings. Prefinished Floors Grace The First Level, With Plush Carpeting On The Upper Floors. The Third-floor Loft Is A Perfect Home Office Or Creative Retreat. Unit B Mirrors The Same Thoughtful Design And Quality, Offering 4 Bedrooms And 2 Full Baths. The Open Floor Plan Flows Seamlessly Into A Similarly Equipped Modern Kitchen. Enjoy Serene Mornings On The Front Porch Or Host Guests In The Rear Yard. Similar To Unit A, This Home Features A Versatile Third-floor Loft, Ideal For Remote Work Or Relaxation. Conveniently Located To Downtown Summit, The Nj Transit Train Station And Overlook Hospital, With Easy Access To Local Highways. Live In Style While Making Your Property Work For You. Don't Miss Out On This Dream Duplex!
General Info
Style:
Duplex-Side by Side
SqFt Building:
n/a
Total Rooms:
15
Basement:
Yes - Bilco-Style Door, Unfinished
Interior:
Carpeting, Vinyl-Linoleum Floors, Walk-In Closet, Wood Floors
Roof:
Asphalt Shingle
Exterior:
Vinyl Siding, Wood
Lot Size:
n/a
Lot Desc:
Level Lot
Parking
Garage Capacity:
2-Car
Description:
Detached Garage
Parking:
1 Car Width, Blacktop
Spaces Available:
3
Unit 1
Bedrooms:
3
Bathrooms:
2
Total Rooms:
7
Room Description:
Attic, Bedrooms, Kitchen, Laundry Room, Living/Dining Room, Master Bedroom
Levels:
4
Square Foot:
n/a
Fireplaces:
n/a
Appliances:
Dishwasher, Dryer, Kitchen Exhaust Fan, Microwave Oven, Range/Oven - Electric, Refrigerator, Washer
Utilities:
Owner Pays Water, Tenant Pays Electric, Tenant Pays Gas, Tenant Pays Heat
Handicap:
No
Unit 2
Bedrooms:
4
Bathrooms:
2
Total Rooms:
8
Room Description:
Attic, Bedrooms, Kitchen, Laundry Room, Living/Dining Room, Master Bedroom
Levels:
4
Square Foot:
n/a
Fireplaces:
n/a
Appliances:
Dishwasher, Dryer, Kitchen Exhaust Fan, Microwave Oven, Range/Oven - Electric, Refrigerator, Washer
Utilities:
Owner Pays Water, Tenant Pays Electric, Tenant Pays Gas, Tenant Pays Heat
Handicap:
No
Unit 3
Bedrooms:
n/a
Bathrooms:
n/a
Total Rooms:
n/a
Room Description:
n/a
Levels:
n/a
Square Foot:
n/a
Fireplaces:
n/a
Appliances:
n/a
Utilities:
n/a
Handicap:
n/a
Unit 4
Bedrooms:
n/a
Bathrooms:
n/a
Total Rooms:
n/a
Room Description:
n/a
Levels:
n/a
Square Foot:
n/a
Fireplaces:
n/a
Appliances:
n/a
Utilities:
n/a
Handicap:
n/a
Utilities
Heating:
Forced Hot Air, Radiators - Steam
Heating Fuel:
Electric,OilAbIn
Cooling:
2 Units, Central Air
Water Heater:
Gas
Water:
Public Water, Water Charge Extra
Sewer:
Public Sewer, Sewer Charge Extra
Utilities:
Electric, Gas-Natural
Services:
Cable TV Available, Fiber Optic Available, Garbage Included
School Information
Elementary:
Brayton
Middle:
Summit MS
High School:
Summit HS
Community Information
County:
Union
Town:
Summit City
Neighborhood:
Brayton
Financial Considerations
List Price:
$1,300,000
Tax Amount:
$13,820
Land Assessment:
$107,100
Build. Assessment:
$212,300
Total Assessment:
$319,400
Tax Rate:
4.33
Tax Year:
2023
Listing Information
MLS ID:
3935367
List Date:
11-20-2024
Days On Market:
5
Listing Broker:
SERHANT NEW JERSEY LLC
Listing Agent:
Anthony J Verducci Jr

































Request More Information
Shawn and Diane Fox
RE/MAX American Dream
3108 Route 10 West
Denville, NJ 07834
Call: (973) 277-7853
Web: BoulderRidgeNJ.com

