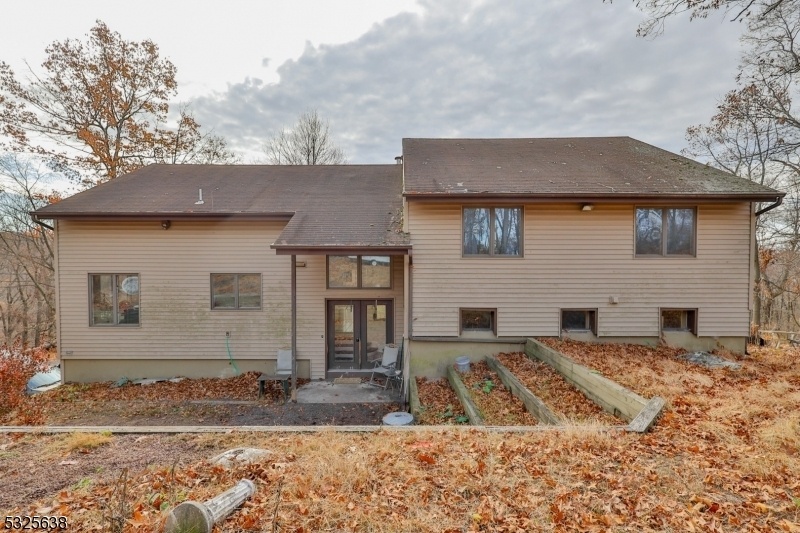79 Fox Farm Rd
Harmony Twp, NJ 08865





















Price: $554,999
GSMLS: 3935400Type: Single Family
Style: Contemporary
Beds: 4
Baths: 3 Full
Garage: 2-Car
Year Built: 1986
Acres: 10.15
Property Tax: $7,046
Description
Welcome Home To Harmony Twp! Don't Miss Your Chance To Own This One Of A Kind 11-acre Retreat While Still Being In The Middle Of It All! Scenically Hidden Atop The Hills Of Harmony, This Sprawling Terraced Property Offers The Perfect Balance Of Space And Convenience. With Its Own Private Drive, Guest Will Be Awed As The Home Appears Through The Trees. Featuring 4 Spacious Bedrooms And 3 Full Bathrooms, The Home Provides A Comfortable Layout Ready For Your Personal Touches. Large Kitchen And Breakfast Space. Climb The Spiral Stairs To An Expansive Hidden Loft. Dining Room Flows To The Outside Full Length Deck Perfect For Entertaining. Lower Level Can Be Utilized As Guest Quarters With Separate Deck And Full Bath. Primary Suite Offers Soaking Tub And Walk-in Rain-head Shower. The Expansive Acreage Is A Dream For Nature Lovers, Outdoor Enthusiasts, Or Anyone Seeking Space To Unwind. Whether You're Envisioning Gardens, Trails, Or Simply Enjoying The Natural Surroundings, This Property Offers Endless Possibilities. Conveniently Located Just Minutes From Local Amenities, Schools, And Major Highways. A Peaceful Rural Setting Without Sacrificing Accessibility. Explore The Potential And Charm Of This Unique Property Schedule Your Private Tour Today!
Rooms Sizes
Kitchen:
22x13 Second
Dining Room:
n/a
Living Room:
31x15 Second
Family Room:
24x14 First
Den:
n/a
Bedroom 1:
16x14 Second
Bedroom 2:
11x16 First
Bedroom 3:
10x12 Second
Bedroom 4:
12x10 Second
Room Levels
Basement:
Loft
Ground:
n/a
Level 1:
1 Bedroom, Bath(s) Other, Entrance Vestibule, Family Room, Great Room, Kitchen
Level 2:
3 Bedrooms, Bath(s) Other
Level 3:
Loft
Level Other:
n/a
Room Features
Kitchen:
Center Island, Eat-In Kitchen
Dining Room:
Living/Dining Combo
Master Bedroom:
Full Bath
Bath:
Stall Shower
Interior Features
Square Foot:
n/a
Year Renovated:
n/a
Basement:
No - Crawl Space
Full Baths:
3
Half Baths:
0
Appliances:
Dishwasher, Dryer, Microwave Oven, Range/Oven-Electric, Refrigerator, Washer
Flooring:
Carpeting, Tile, Wood
Fireplaces:
1
Fireplace:
Great Room, Heatolator, Wood Burning
Interior:
CeilCath,Skylight,StallShw,TubShowr,WlkInCls
Exterior Features
Garage Space:
2-Car
Garage:
Built-In Garage
Driveway:
1 Car Width, Gravel
Roof:
Asphalt Shingle
Exterior:
Vinyl Siding
Swimming Pool:
No
Pool:
n/a
Utilities
Heating System:
Baseboard - Hotwater
Heating Source:
Oil Tank Below Ground
Cooling:
Central Air
Water Heater:
From Furnace, Oil
Water:
Well
Sewer:
Septic
Services:
n/a
Lot Features
Acres:
10.15
Lot Dimensions:
n/a
Lot Features:
Mountain View
School Information
Elementary:
HARMONY
Middle:
HARMONY
High School:
BELVIDERE
Community Information
County:
Warren
Town:
Harmony Twp.
Neighborhood:
n/a
Application Fee:
n/a
Association Fee:
n/a
Fee Includes:
n/a
Amenities:
n/a
Pets:
n/a
Financial Considerations
List Price:
$554,999
Tax Amount:
$7,046
Land Assessment:
$122,800
Build. Assessment:
$137,200
Total Assessment:
$260,000
Tax Rate:
2.71
Tax Year:
2024
Ownership Type:
Fee Simple
Listing Information
MLS ID:
3935400
List Date:
11-20-2024
Days On Market:
112
Listing Broker:
COLDWELL BANKER HEARTHSIDE
Listing Agent:





















Request More Information
Shawn and Diane Fox
RE/MAX American Dream
3108 Route 10 West
Denville, NJ 07834
Call: (973) 277-7853
Web: BoulderRidgeNJ.com

