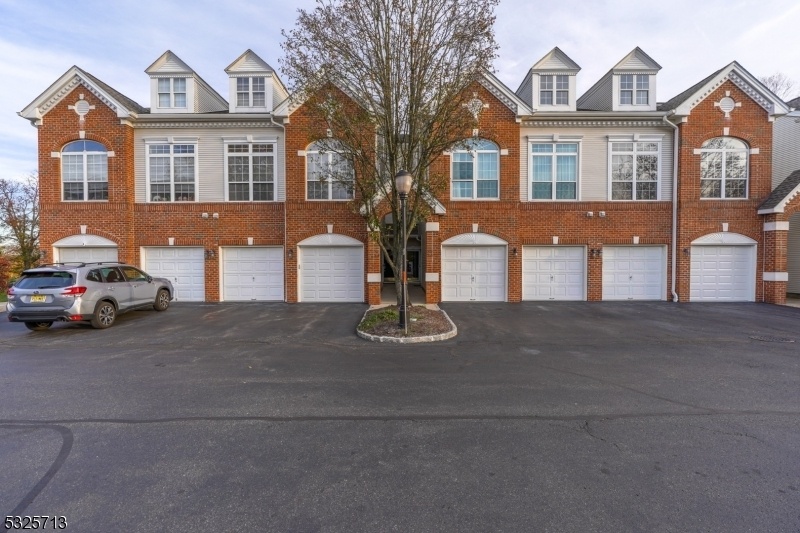506 Rosewood Dr
Union Twp, NJ 07083



























Price: $3,000
GSMLS: 3935478Type: Condo/Townhouse/Co-op
Beds: 2
Baths: 2 Full & 1 Half
Garage: 1-Car
Basement: No
Year Built: 2000
Pets: No
Available: Immediately
Description
Beautifully Maintained 2 Bedroom, 2.5 Bath Multi-level Townhome Located In The Highly Desirable Hickory Manor Community Of Union. Showcasing An Open Floor Plan Combining The Kitchen, Dining, And Living Areas, This Is At Home Entertaining At Its Best. The Luxurious Living Room Boasts High Ceilings, Large Windows, Recessed Lighting, And A Cozy Gas Fireplace. The Kitchen Features Updated Appliances, Ample Cabinetry, And A Chic Breakfast Bar. The First Floor Is Completed With A Large Formal Dining Room And Half Bath. The Second Floor Encompasses Two Bedrooms, Two Full Bathrooms, A Laundry Closet, And A Versatile Loft Space. The Oversized Primary Suite Includes A Walk-in Closet, Private Balcony, And An En-suite Bathroom With A Double Vanity, Soaking Tub, And Separate Shower. The Loft Has Endless Possibilities, Ideal For A Home Office, Playroom, Or Extra Lounge Space. Additional Highlights Include A One Car Attached Garage, Generous Storage Space, Access To The Community Outdoor Pool, And Clubhouse. Convenient Location All Within Minutes To Schools, Parks, Restaurants, Shopping, Major Highways, And Public Transportation. No Pets Or Smoking. Welcome Home!
Rental Info
Lease Terms:
1 Year, 2 Years
Required:
1MthAdvn,1.5MthSy,CredtRpt,IncmVrfy
Tenant Pays:
Electric, Gas, Heat, Water
Rent Includes:
Maintenance-Building, Maintenance-Common Area, Trash Removal
Tenant Use Of:
n/a
Furnishings:
Unfurnished
Age Restricted:
No
Handicap:
n/a
General Info
Square Foot:
n/a
Renovated:
n/a
Rooms:
6
Room Features:
n/a
Interior:
Blinds, Carbon Monoxide Detector, Cathedral Ceiling, Fire Extinguisher, Security System, Shades, Smoke Detector, Walk-In Closet
Appliances:
Dishwasher, Dryer, Microwave Oven, Range/Oven-Gas, Refrigerator, Washer
Basement:
No
Fireplaces:
1
Flooring:
Carpeting, Tile
Exterior:
n/a
Amenities:
Pool-Outdoor
Room Levels
Basement:
n/a
Ground:
Foyer,GarEnter
Level 1:
Dining Room, Kitchen, Living Room, Powder Room, Utility Room
Level 2:
2 Bedrooms, Bath Main, Bath(s) Other, Laundry Room, Loft
Level 3:
n/a
Room Sizes
Kitchen:
First
Dining Room:
First
Living Room:
First
Family Room:
n/a
Bedroom 1:
Second
Bedroom 2:
Second
Bedroom 3:
n/a
Parking
Garage:
1-Car
Description:
Built-In,InEntrnc
Parking:
2
Lot Features
Acres:
11.96
Dimensions:
n/a
Lot Description:
n/a
Road Description:
n/a
Zoning:
n/a
Utilities
Heating System:
1 Unit, Forced Hot Air
Heating Source:
n/a
Cooling:
1 Unit, Central Air
Water Heater:
n/a
Utilities:
n/a
Water:
Public Water
Sewer:
Public Sewer
Services:
n/a
School Information
Elementary:
n/a
Middle:
n/a
High School:
n/a
Community Information
County:
Union
Town:
Union Twp.
Neighborhood:
n/a
Location:
Residential Area
Listing Information
MLS ID:
3935478
List Date:
11-21-2024
Days On Market:
5
Listing Broker:
COLDWELL BANKER REALTY
Listing Agent:
Steven Siracusa



























Request More Information
Shawn and Diane Fox
RE/MAX American Dream
3108 Route 10 West
Denville, NJ 07834
Call: (973) 277-7853
Web: BoulderRidgeNJ.com

