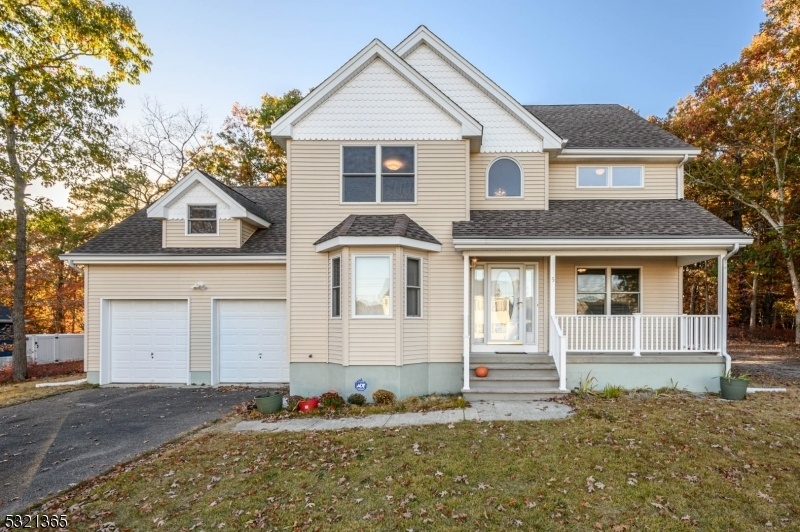5 5th St
Barnegat Twp, NJ 08005












































Price: $575,000
GSMLS: 3935483Type: Single Family
Style: Colonial
Beds: 4
Baths: 2 Full & 1 Half
Garage: 2-Car
Year Built: 2003
Acres: 0.46
Property Tax: $9,766
Description
Spacious 4 Bed 2.5 Bath Colonial With Master Suite, 2 Car Garage & Full Basement In Thriving Barnegat Could Be Your Home Sweet Home! Well Maintained With Over 2400 Sq Ft Of Living, With More Than Enough Room To Settle, Grow, & Make It Your Very Own. Large Covered Rocking Chair Front Porch Welcomes You Into A Grand 2 Story Foyer With Motorized Chandelier & Gleaming Hardwood Floors. Plenty Of Windows Bring In Tons Of Natural Light. Sizable Living Room & Formal Dining Room With Bay Window Make For Easy Living & Entertaining. Large Eat-in-kitchen Offers A Breakfast Bar, Recessed Lighting, Ample Cabinet Storage & Sunsoaked Breakfast Nook With Bay Window. Eik Opens To The Lovely Family Room, Holding A Cozy Gas Fireplace With Green Marble Frame & Sliders To The Serene Outdoors; Enjoy The Sights And Sounds Of Nature! Convenient 1/2 Bath & Laundry Room Round Out The Main Level Of This Gem. Upstairs, The Main Full Bath Along With 4 Generous Bedrooms With Ample Closets, Inc The Master Suite! Mbr Boasts 3 Closets And Ensuite Bath With Dual Sinks, Stall Shower, Jetted Tub, Ceramic Tiling & Private Toilet Stall. Finish Off The Full Basement For Even More Living Space! Large Attic, *brand New* 2 Zone Hvac Systems With 10 Yr Warranty & Andersen Windows Throughout With Levelor Blinds On The Main Level. Sprawling Backyard Offers Plenty Of Extra Space To Expand. 60 Ft Driveway For Ample Parking, Too! Adt Alarm System, Gutter Helmets, The List Goes On! Don't Wait! This Is The One!!
Rooms Sizes
Kitchen:
18x14 First
Dining Room:
13x12 First
Living Room:
14x12 First
Family Room:
13x23 First
Den:
n/a
Bedroom 1:
18x14 Second
Bedroom 2:
21x12 Second
Bedroom 3:
14x12 Second
Bedroom 4:
12x11 Second
Room Levels
Basement:
Inside Entrance, Utility Room
Ground:
n/a
Level 1:
Bath(s) Other, Dining Room, Family Room, Foyer, Kitchen, Laundry Room, Living Room
Level 2:
4 Or More Bedrooms, Attic, Bath Main, Bath(s) Other
Level 3:
n/a
Level Other:
n/a
Room Features
Kitchen:
Breakfast Bar, Eat-In Kitchen, Separate Dining Area
Dining Room:
Formal Dining Room
Master Bedroom:
Full Bath, Walk-In Closet
Bath:
Jetted Tub, Stall Shower And Tub
Interior Features
Square Foot:
2,476
Year Renovated:
n/a
Basement:
Yes - Full
Full Baths:
2
Half Baths:
1
Appliances:
Dishwasher, Dryer, Microwave Oven, Range/Oven-Gas, Refrigerator, See Remarks
Flooring:
Carpeting, Tile, Wood
Fireplaces:
1
Fireplace:
Family Room, Gas Fireplace
Interior:
Blinds,CODetect,CeilHigh,JacuzTyp,SecurSys,SmokeDet,StallTub,WlkInCls,WndwTret
Exterior Features
Garage Space:
2-Car
Garage:
Attached Garage
Driveway:
2 Car Width, Additional Parking, Blacktop, Driveway-Exclusive
Roof:
Asphalt Shingle
Exterior:
Vinyl Siding
Swimming Pool:
No
Pool:
n/a
Utilities
Heating System:
Forced Hot Air, Multi-Zone
Heating Source:
Gas-Natural
Cooling:
Ceiling Fan, Central Air, Multi-Zone Cooling
Water Heater:
Gas
Water:
Public Water
Sewer:
Public Sewer
Services:
Garbage Included
Lot Features
Acres:
0.46
Lot Dimensions:
100 X 200
Lot Features:
Level Lot
School Information
Elementary:
n/a
Middle:
n/a
High School:
n/a
Community Information
County:
Ocean
Town:
Barnegat Twp.
Neighborhood:
Windward
Application Fee:
n/a
Association Fee:
n/a
Fee Includes:
n/a
Amenities:
n/a
Pets:
Yes
Financial Considerations
List Price:
$575,000
Tax Amount:
$9,766
Land Assessment:
$102,000
Build. Assessment:
$233,500
Total Assessment:
$335,500
Tax Rate:
2.91
Tax Year:
2023
Ownership Type:
Fee Simple
Listing Information
MLS ID:
3935483
List Date:
11-21-2024
Days On Market:
6
Listing Broker:
RE/MAX 1ST ADVANTAGE
Listing Agent:
Robert Dekanski












































Request More Information
Shawn and Diane Fox
RE/MAX American Dream
3108 Route 10 West
Denville, NJ 07834
Call: (973) 277-7853
Web: BoulderRidgeNJ.com

