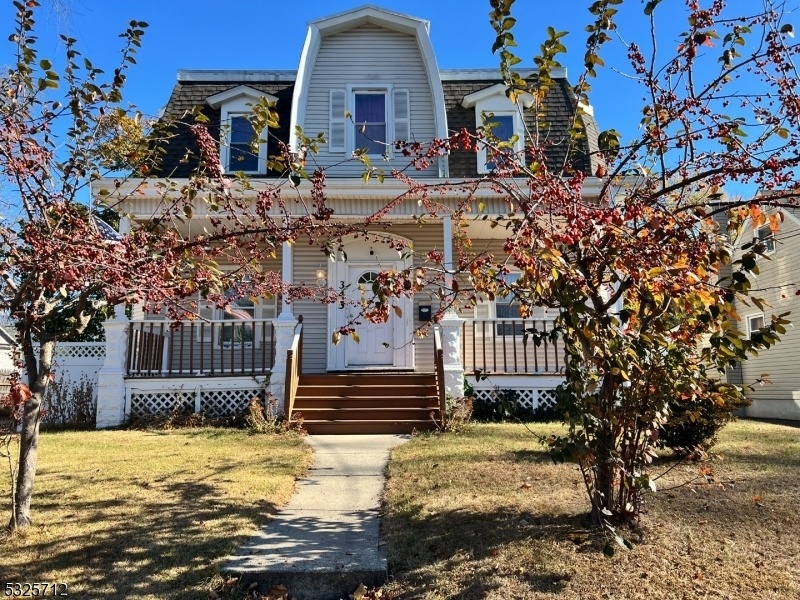343 Evona Ave
Plainfield City, NJ 07063

















Price: $435,000
GSMLS: 3935610Type: Single Family
Style: Colonial
Beds: 6
Baths: 2 Full
Garage: No
Year Built: 1892
Acres: 0.00
Property Tax: $8,586
Description
Welcome To A Charming Six-bedroom, Two-bathroom Home That Offers Plenty Of Space And Potential For The Right Buyer. This House Needs Tlc To Bring It Back To Its Glory!!!as You Enter, You'll Find Two Generous Bedrooms On The First Floor, Along With A Full Bathroom That Ensures Convenience. The Kitchen Opens Up To A Combined Living And Dining Area, Creating A Warm And Inviting Space For Everyday Living And Entertaining.on The Second Floor, There Are Four Additional Spacious Bedrooms, Each Offering Flexibility For Your Needs. A Second Full Bathroom On This Level Enhances The Home's Functionality.the Basement Presents An Exciting Opportunity For Customization; It's Ready For Your Ideas, Whether You Envision A Cozy Gathering Room, A Home Gym, Or Extra Storage Space.one Of The Standout Features Of This Property Is The Large Backyard. With Enough Room To Accommodate Six To Eight Vehicles Or More, There's Also Ample Space To Create Your Own Outdoor Retreat. Picture Transforming This Backyard Into A Relaxing Area With Gardens Or A Patio Perfect For Summer Gatherings.this Home Is Not Just About Its Current State; It's About The Potential To Make It Your Own. With Its Spacious Layout And Convenient Location, This Property Offers A Wonderful Opportunity For Anyone Looking To Invest In A Home That Can Truly Reflect Their Style And Needs. Don't Miss Out On The Chance To See It For Yourself!
Rooms Sizes
Kitchen:
First
Dining Room:
First
Living Room:
First
Family Room:
n/a
Den:
n/a
Bedroom 1:
First
Bedroom 2:
First
Bedroom 3:
Second
Bedroom 4:
Second
Room Levels
Basement:
Utility Room
Ground:
2Bedroom,BathOthr,Foyer,LivDinRm,Porch,Walkout
Level 1:
n/a
Level 2:
4 Or More Bedrooms
Level 3:
n/a
Level Other:
n/a
Room Features
Kitchen:
Eat-In Kitchen
Dining Room:
Living/Dining Combo
Master Bedroom:
1st Floor
Bath:
Stall Shower And Tub
Interior Features
Square Foot:
1,892
Year Renovated:
2005
Basement:
Yes - Unfinished, Walkout
Full Baths:
2
Half Baths:
0
Appliances:
Carbon Monoxide Detector, Range/Oven-Gas, Refrigerator
Flooring:
Laminate, Vinyl-Linoleum
Fireplaces:
No
Fireplace:
n/a
Interior:
n/a
Exterior Features
Garage Space:
No
Garage:
n/a
Driveway:
Gravel, Off-Street Parking, Parking Lot-Exclusive
Roof:
Asphalt Shingle
Exterior:
Wood
Swimming Pool:
n/a
Pool:
n/a
Utilities
Heating System:
2 Units, Baseboard - Hotwater
Heating Source:
Electric, Gas-Natural
Cooling:
Wall A/C Unit(s)
Water Heater:
Electric, Gas
Water:
Public Water
Sewer:
Public Available
Services:
Garbage Included
Lot Features
Acres:
0.00
Lot Dimensions:
74X166 IRR
Lot Features:
Level Lot
School Information
Elementary:
Clinton
Middle:
Hubbard
High School:
Plainfield
Community Information
County:
Union
Town:
Plainfield City
Neighborhood:
n/a
Application Fee:
n/a
Association Fee:
n/a
Fee Includes:
n/a
Amenities:
n/a
Pets:
n/a
Financial Considerations
List Price:
$435,000
Tax Amount:
$8,586
Land Assessment:
$43,400
Build. Assessment:
$55,900
Total Assessment:
$99,300
Tax Rate:
8.65
Tax Year:
2023
Ownership Type:
Fee Simple
Listing Information
MLS ID:
3935610
List Date:
11-22-2024
Days On Market:
2
Listing Broker:
COLDWELL BANKER REALTY
Listing Agent:
Areli Rosado

















Request More Information
Shawn and Diane Fox
RE/MAX American Dream
3108 Route 10 West
Denville, NJ 07834
Call: (973) 277-7853
Web: BoulderRidgeNJ.com

