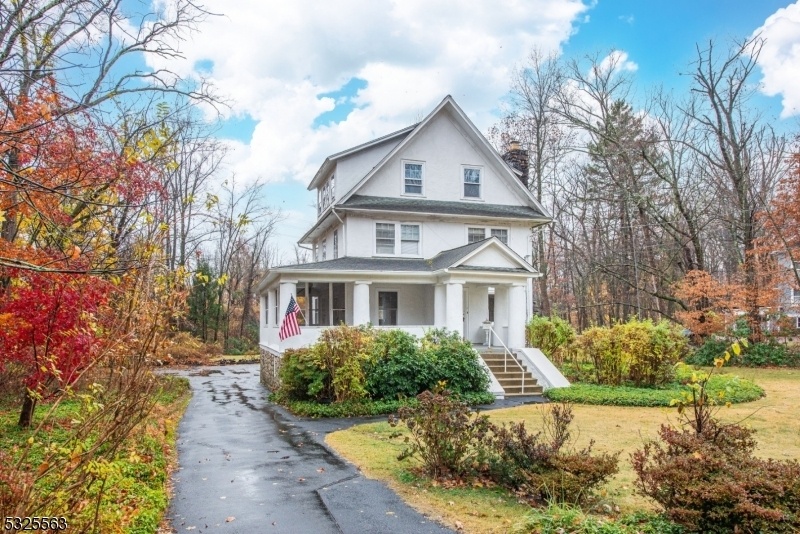130 Morris Ave
Mountain Lakes Boro, NJ 07046




































Price: $625,000
GSMLS: 3935618Type: Single Family
Style: Colonial
Beds: 6
Baths: 2 Full & 1 Half
Garage: 2-Car
Year Built: 1916
Acres: 0.69
Property Tax: $17,160
Description
Welcome To This Charming Hapgood Colonial, A True Gem With Endless Potential, Awaiting Your Creative Vision And Renovation Skills. Nestled On A Picturesque And Level 0.69-acre Lot That Borders Borough Land, This Property Offers Unparalleled Privacy And A Prime Location Close To All Schools. This Home Boasts 6 Bedrooms And 2.5 Baths, Providing Ample Space For Everyone. The Exterior Features A Delightful Wrap-around Front Porch, Exuding Curb Appeal And Inviting You To Enjoy The Serene Surroundings. Inside, You'll Find Hardwood Floors And Intriguing Architectural Details That Reflect The Home's Old-world Charm. The Main Floor Features A Roomy Living Area With A Cozy Wood Burning Fireplace, A Formal Dining Room And A Kitchen With Butler's Pantry And Laundry Setup. A Convenient Powder Room Completes This Level. On The Second Level, You'll Discover Four Well-appointed Bedrooms And A Full Hall Bath. The Third Floor Is Home To An Expansive Bedroom, An Additional Bedroom With An Office/alcove Area, And Another Full Hall Bath, Providing Versatile Living Options. The Full, Unfinished Lower Level Offers Abundant Storage Space, While The Large, Level, And Private Backyard Is Perfect For Outdoor Activities And Relaxation. This Property Is Being Sold "as Is," Inviting You To Bring Your Toolkit And Creative Ideas To Transform It Into Your Dream Home. Embrace The Opportunity To Make This Home Your Own And Enjoy All That Mountain Lakes Has To Offer!
Rooms Sizes
Kitchen:
13x10 First
Dining Room:
14x13 First
Living Room:
27x13 First
Family Room:
n/a
Den:
n/a
Bedroom 1:
13x13 Second
Bedroom 2:
13x13 Second
Bedroom 3:
12x14 Second
Bedroom 4:
9x13 Second
Room Levels
Basement:
Storage Room, Utility Room, Walkout
Ground:
n/a
Level 1:
Dining Room, Entrance Vestibule, Kitchen, Living Room, Pantry, Powder Room
Level 2:
4 Or More Bedrooms, Bath Main
Level 3:
2 Bedrooms, Bath(s) Other
Level Other:
n/a
Room Features
Kitchen:
Not Eat-In Kitchen, Pantry
Dining Room:
Formal Dining Room
Master Bedroom:
n/a
Bath:
n/a
Interior Features
Square Foot:
n/a
Year Renovated:
n/a
Basement:
Yes - Full, Unfinished, Walkout
Full Baths:
2
Half Baths:
1
Appliances:
Carbon Monoxide Detector, Dishwasher, Dryer, Microwave Oven, Range/Oven-Gas, Refrigerator, Self Cleaning Oven, Washer
Flooring:
Carpeting, Tile, Vinyl-Linoleum, Wood
Fireplaces:
1
Fireplace:
Living Room, See Remarks, Wood Burning
Interior:
CeilHigh,SmokeDet,StallShw,TubShowr
Exterior Features
Garage Space:
2-Car
Garage:
Attached Garage
Driveway:
1 Car Width, Additional Parking, Blacktop
Roof:
Asphalt Shingle
Exterior:
Stone, Stucco
Swimming Pool:
n/a
Pool:
n/a
Utilities
Heating System:
Radiators - Steam
Heating Source:
Gas-Natural
Cooling:
See Remarks
Water Heater:
Gas
Water:
Public Water
Sewer:
Public Sewer
Services:
Cable TV Available, Fiber Optic Available, Garbage Included
Lot Features
Acres:
0.69
Lot Dimensions:
n/a
Lot Features:
Level Lot, Open Lot, Wooded Lot
School Information
Elementary:
Wildwood Elementary School (K-5)
Middle:
Briarcliff Middle School (6-8)
High School:
Mountain Lakes High School (9-12)
Community Information
County:
Morris
Town:
Mountain Lakes Boro
Neighborhood:
n/a
Application Fee:
n/a
Association Fee:
n/a
Fee Includes:
n/a
Amenities:
Lake Privileges
Pets:
n/a
Financial Considerations
List Price:
$625,000
Tax Amount:
$17,160
Land Assessment:
$427,100
Build. Assessment:
$291,500
Total Assessment:
$718,600
Tax Rate:
2.39
Tax Year:
2024
Ownership Type:
Fee Simple
Listing Information
MLS ID:
3935618
List Date:
11-22-2024
Days On Market:
6
Listing Broker:
COMPASS NEW JERSEY, LLC
Listing Agent:
Mary C. Menard




































Request More Information
Shawn and Diane Fox
RE/MAX American Dream
3108 Route 10 West
Denville, NJ 07834
Call: (973) 277-7853
Web: BoulderRidgeNJ.com




