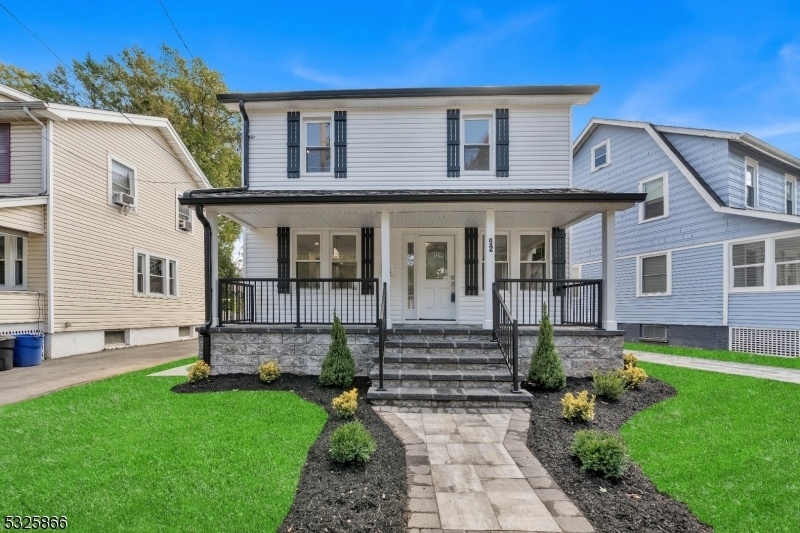92 Union Ave
Maplewood Twp, NJ 07040















































Price: $799,000
GSMLS: 3935643Type: Single Family
Style: Colonial
Beds: 3
Baths: 3 Full & 1 Half
Garage: 1-Car
Year Built: 1922
Acres: 0.14
Property Tax: $15,545
Description
Welcome To 92 Union Ave, A Fully Renovated Colonial Home, Ready To Be Lived In. This Meticulously Designed, Gutted To The Studs, Modern Home Features 3 Bedrooms, 3.5 Bathrooms, Hardwood Flooring, Fully Finished Basement And Private Garage And Paved Driveway Parking. Enjoy Your Morning Coffee From The Newly Constructed Patio Overlooking The Landscaped Front Yard And Tree-lined Street. In This Home, You Will Be Greeted With An Expansive Open-concept Living Space Filled With Natural Light, Through The Massive Anderson Noise-proof Windows. The Livingroom Features An Electric Fireplace Perfect For Cozy Winter Nights, Creating A Warm Atmosphere. The Massive Eat-in Kitchen Boasts Quartz Countertops, Samsung Stainless Steel Appliances, Including Refrigerator, Dishwasher, Drawer Microwave, Wine Cooler. Tons Of Cabinets, 4-seater Kitchen Island, 6-chair Dining Space, An Entertainer's Dream. The Newly Paved Backyard, Ideal For Outdoor Dining. The Luxurious Master-suite Offers Walk-in Closet, Spa-inspired In-suite Bathroom With A European Bathtub, For Ultimate Relaxation. The Other Two Bedrooms Offer Ample Closet Space And Windows For Natural Light. New Hvac, New Boilers And Modern Amenities Ensure Comfort And Convenience Throughout. Located Steps From Maplewood Village With Its Vibrant Shops, Dining, Parks, Excellent Schools And A Welcoming Neighborhood. With Convenient Access To New York City, This Home Provides The Perfect Balance Of Suburban Serenity And Urban Connectivity.
Rooms Sizes
Kitchen:
First
Dining Room:
First
Living Room:
First
Family Room:
Basement
Den:
Basement
Bedroom 1:
Second
Bedroom 2:
Second
Bedroom 3:
Second
Bedroom 4:
n/a
Room Levels
Basement:
BathOthr,SeeRem
Ground:
n/a
Level 1:
Bath(s) Other, Kitchen, Living Room, Porch
Level 2:
3 Bedrooms, Bath Main, Bath(s) Other
Level 3:
n/a
Level Other:
n/a
Room Features
Kitchen:
Center Island, Eat-In Kitchen
Dining Room:
Living/Dining Combo
Master Bedroom:
n/a
Bath:
n/a
Interior Features
Square Foot:
1,623
Year Renovated:
2024
Basement:
Yes - Finished
Full Baths:
3
Half Baths:
1
Appliances:
Carbon Monoxide Detector, Dishwasher, Kitchen Exhaust Fan, Microwave Oven, Range/Oven-Gas, Refrigerator, See Remarks, Sump Pump, Wine Refrigerator
Flooring:
Wood
Fireplaces:
1
Fireplace:
Imitation, Living Room
Interior:
n/a
Exterior Features
Garage Space:
1-Car
Garage:
Finished Garage, Garage Door Opener, Garage Parking
Driveway:
Driveway-Exclusive, Paver Block
Roof:
Asphalt Shingle
Exterior:
Vinyl Siding
Swimming Pool:
n/a
Pool:
n/a
Utilities
Heating System:
1 Unit, Multi-Zone
Heating Source:
Gas-Natural
Cooling:
1 Unit, Central Air
Water Heater:
n/a
Water:
Public Water
Sewer:
Public Sewer
Services:
n/a
Lot Features
Acres:
0.14
Lot Dimensions:
60X100
Lot Features:
n/a
School Information
Elementary:
n/a
Middle:
n/a
High School:
n/a
Community Information
County:
Essex
Town:
Maplewood Twp.
Neighborhood:
n/a
Application Fee:
n/a
Association Fee:
n/a
Fee Includes:
n/a
Amenities:
n/a
Pets:
n/a
Financial Considerations
List Price:
$799,000
Tax Amount:
$15,545
Land Assessment:
$389,700
Build. Assessment:
$282,400
Total Assessment:
$672,100
Tax Rate:
3.62
Tax Year:
2023
Ownership Type:
Fee Simple
Listing Information
MLS ID:
3935643
List Date:
11-22-2024
Days On Market:
5
Listing Broker:
EXP REALTY, LLC
Listing Agent:
Minni Chalana















































Request More Information
Shawn and Diane Fox
RE/MAX American Dream
3108 Route 10 West
Denville, NJ 07834
Call: (973) 277-7853
Web: BoulderRidgeNJ.com

