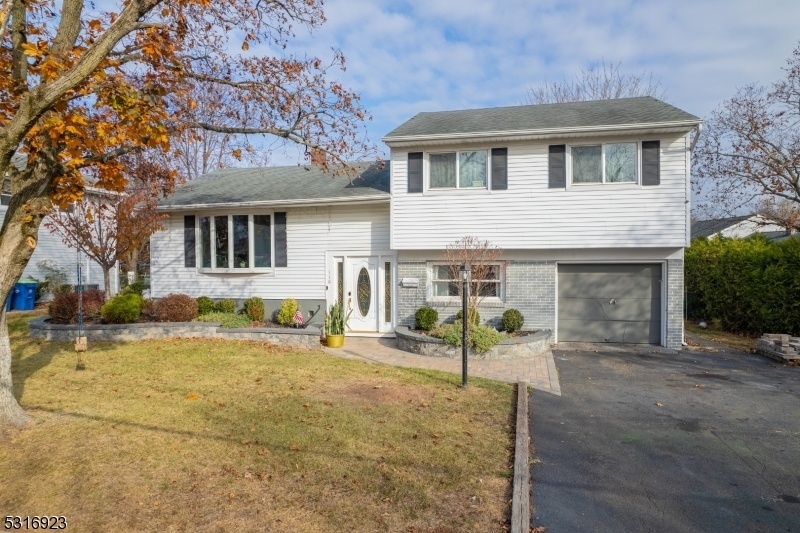110 Fucillo St
Manville Boro, NJ 08835
















































Price: $524,750
GSMLS: 3935647Type: Single Family
Style: Split Level
Beds: 4
Baths: 2 Full
Garage: No
Year Built: 1957
Acres: 0.19
Property Tax: $7,803
Description
Custom Split Level, Great Location Desirable Weston Section. With Low Taxes. Only A Few Blocks To The Elementary School & Parks. This Home Is Set Up For That Longer-stay Member Or Person Who Wants Independence. Every Inch Of This Home Has Been Utilized For Any Of Your Needs. Enter The Ground Floor Foyer With Marble Floors And A Guest Closet, Which Also Connects The Side Living Space, Including A Summer Kitchen, Full Bath, Bedroom, And Family Room. The First Floor Consists Of A Generously Sized Living Room With A Vaulted Ceiling And A Bow Window Letting Abundant Light In, Connecting The Dining Room With Sliders To The Rear Yard And Adjacent To The Eat-in Kitchen With A Skylight And Plenty Of Cabinets. Wood-style Flooring Throughout. A Few Steps Up To The Second Floor Hosting 3 Bedrooms With Oversized Closets And Ceiling Fans In Each. The Main Bath Has Its Own Linen Closet, Tile Floor, And A Very Unique Tub & Shower Tiled Enclosure. The Hallway Includes A Linen Closet And Access To The Attic. The Finished Basement Includes A Den/study, And A "game Room" With A Closet And Tile Flooring. Also Potential For An Additional Bathroom. Then To The Laundry Area Including A Cedar Closet And The Utility Area With A Multi-zone Hot Water Boiler. Don't Sweat It...there Is Also Central Air. The Outdoors Are Professionally Landscaped With Plenty Of Off-street Parking. The Rear Fenced Yard Includes An Oversized Storage Shed And Patio To Enjoy Your Sunny Privacy Hosting Those Great Gatherings.
Rooms Sizes
Kitchen:
13x11 First
Dining Room:
11x10 First
Living Room:
15x13 First
Family Room:
16x12 Ground
Den:
10x9 Basement
Bedroom 1:
15x12 Second
Bedroom 2:
12x11 Second
Bedroom 3:
11x10 Second
Bedroom 4:
14x12 Ground
Room Levels
Basement:
Den,GameRoom,Laundry,Utility
Ground:
1Bedroom,BathOthr,Vestibul,FamilyRm,Kitchen
Level 1:
Dining Room, Kitchen, Living Room
Level 2:
3 Bedrooms, Attic, Bath Main
Level 3:
n/a
Level Other:
n/a
Room Features
Kitchen:
Eat-In Kitchen
Dining Room:
Dining L
Master Bedroom:
n/a
Bath:
Tub Shower
Interior Features
Square Foot:
1,572
Year Renovated:
n/a
Basement:
Yes - Finished
Full Baths:
2
Half Baths:
0
Appliances:
Carbon Monoxide Detector, Disposal, Microwave Oven, Range/Oven-Gas, Sump Pump
Flooring:
Marble, Tile, Wood
Fireplaces:
No
Fireplace:
n/a
Interior:
CODetect,CedrClst,FireExtg,CeilHigh,SmokeDet,TubShowr,WlkInCls
Exterior Features
Garage Space:
No
Garage:
None
Driveway:
2 Car Width, Blacktop, Off-Street Parking, On-Street Parking
Roof:
Fiberglass
Exterior:
Vinyl Siding
Swimming Pool:
No
Pool:
n/a
Utilities
Heating System:
1 Unit, Baseboard - Hotwater, Multi-Zone
Heating Source:
Gas-Natural
Cooling:
1 Unit, Ceiling Fan, Central Air
Water Heater:
Gas
Water:
Public Water
Sewer:
Public Sewer
Services:
Cable TV Available, Fiber Optic Available, Garbage Included
Lot Features
Acres:
0.19
Lot Dimensions:
74X110
Lot Features:
Level Lot, Open Lot
School Information
Elementary:
WESTON
Middle:
ALEXANDER
High School:
MANVILLE
Community Information
County:
Somerset
Town:
Manville Boro
Neighborhood:
Weston
Application Fee:
n/a
Association Fee:
n/a
Fee Includes:
n/a
Amenities:
n/a
Pets:
Yes
Financial Considerations
List Price:
$524,750
Tax Amount:
$7,803
Land Assessment:
$183,000
Build. Assessment:
$190,500
Total Assessment:
$373,500
Tax Rate:
2.40
Tax Year:
2023
Ownership Type:
Fee Simple
Listing Information
MLS ID:
3935647
List Date:
11-22-2024
Days On Market:
0
Listing Broker:
CENTRAL JERSEY REALTY
Listing Agent:
Edward Komoroski
















































Request More Information
Shawn and Diane Fox
RE/MAX American Dream
3108 Route 10 West
Denville, NJ 07834
Call: (973) 277-7853
Web: BoulderRidgeNJ.com

