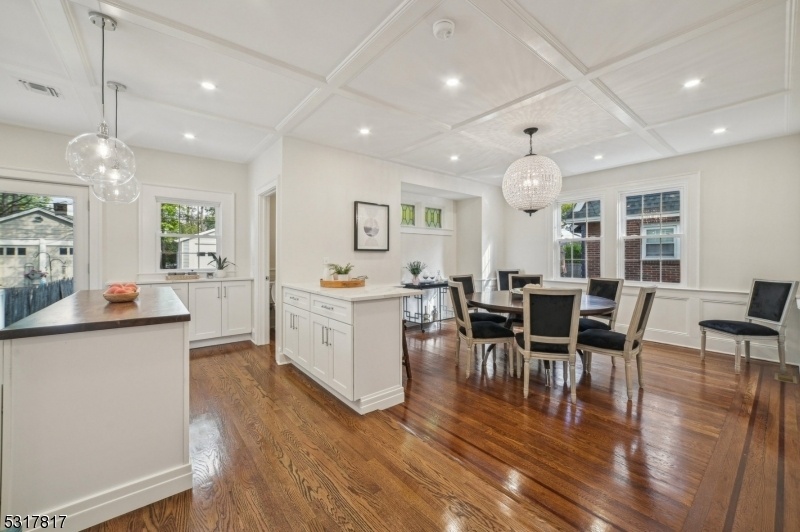56 Yale St
Maplewood Twp, NJ 07040

















































Price: $1,095,000
GSMLS: 3935648Type: Single Family
Style: Colonial
Beds: 4
Baths: 3 Full & 1 Half
Garage: 2-Car
Year Built: 1927
Acres: 0.19
Property Tax: $17,031
Description
Welcome To 56 Yale St, A Beautifully Renovated 4-bedroom, 3.1-bath Home In Maplewood's Sought-after College Hill Neighborhood. This Classic Home Has Been Entirely Reimagined With Modern Living In Mind, Combining The Charm Of An Older Home With The Peace Of Mind That Comes From All-new Systems And Finishes.as You Enter, A Spacious Mudroom With Built-in Storage Provides The Perfect Spot For Organization, Offering Both Functionality And Style. Spread Across Four Fully Finished Levels, The Home Features A Brand-new Roof, Air Conditioning, Heating, All-new Electrical And Plumbing Systems, And A Freshly Paved Driveway.the Heart Of The Home Is The Stunning Kitchen, Equipped With High-end Appliances, A Central Island For Cooking And Prep, And A Peninsula Perfect For Casual Dining Or Entertaining. The Kitchen Opens Seamlessly To The Formal Dining Room, Which Retains Its Original Charm With A Beautiful Stained-glass Window.the Second Floor Offers Three Spacious Bedrooms And A Newly Designed Luxurious Full Bath. On The 3rd Floor, The Private Primary Suite Is A Serene Retreat, Complete With Two Double Closets, Extra Large Full Bath With Double Sinks Overlooking The Backyard.meticulously Remodeled To Perfection, This Home Offers Modern Comfort And The Beauty Of Classic Design. With Virtually No Maintenance Needed For Years To Come, It's The Perfect Move-in-ready Home For Those Seeking New Construction Quality With Historic Charm In One Of Maplewood's Most Desirable Neighborhoods.
Rooms Sizes
Kitchen:
13x17 First
Dining Room:
11x15 First
Living Room:
25x12 First
Family Room:
19x10 First
Den:
n/a
Bedroom 1:
14x12 Third
Bedroom 2:
13x14 Second
Bedroom 3:
14x10 Second
Bedroom 4:
9x9 Second
Room Levels
Basement:
Bath(s) Other, Laundry Room, Rec Room, Utility Room
Ground:
n/a
Level 1:
DiningRm,FamilyRm,Kitchen,LivingRm,MudRoom,PowderRm
Level 2:
3 Bedrooms, Bath Main
Level 3:
1 Bedroom, Bath(s) Other, Storage Room
Level Other:
n/a
Room Features
Kitchen:
Breakfast Bar, Center Island
Dining Room:
Formal Dining Room
Master Bedroom:
Full Bath
Bath:
n/a
Interior Features
Square Foot:
n/a
Year Renovated:
2024
Basement:
Yes - Finished
Full Baths:
3
Half Baths:
1
Appliances:
Dishwasher, Kitchen Exhaust Fan, Microwave Oven, Range/Oven-Gas, Refrigerator, Sump Pump
Flooring:
Tile, Wood
Fireplaces:
1
Fireplace:
Living Room, See Remarks
Interior:
n/a
Exterior Features
Garage Space:
2-Car
Garage:
Detached Garage
Driveway:
1 Car Width, Blacktop, Paver Block
Roof:
Asphalt Shingle
Exterior:
Aluminum,ConcBrd,Vinyl
Swimming Pool:
No
Pool:
n/a
Utilities
Heating System:
2 Units, Forced Hot Air
Heating Source:
Gas-Natural
Cooling:
2 Units, Central Air
Water Heater:
Gas
Water:
Public Water
Sewer:
Public Sewer
Services:
Garbage Extra Charge
Lot Features
Acres:
0.19
Lot Dimensions:
56X150
Lot Features:
Level Lot
School Information
Elementary:
n/a
Middle:
n/a
High School:
COLUMBIA
Community Information
County:
Essex
Town:
Maplewood Twp.
Neighborhood:
College Hill
Application Fee:
n/a
Association Fee:
n/a
Fee Includes:
n/a
Amenities:
Storage
Pets:
n/a
Financial Considerations
List Price:
$1,095,000
Tax Amount:
$17,031
Land Assessment:
$396,100
Build. Assessment:
$400,800
Total Assessment:
$796,900
Tax Rate:
3.62
Tax Year:
2023
Ownership Type:
Fee Simple
Listing Information
MLS ID:
3935648
List Date:
11-22-2024
Days On Market:
3
Listing Broker:
COMPASS NEW JERSEY, LLC
Listing Agent:
Peter Decicco

















































Request More Information
Shawn and Diane Fox
RE/MAX American Dream
3108 Route 10 West
Denville, NJ 07834
Call: (973) 277-7853
Web: BoulderRidgeNJ.com

