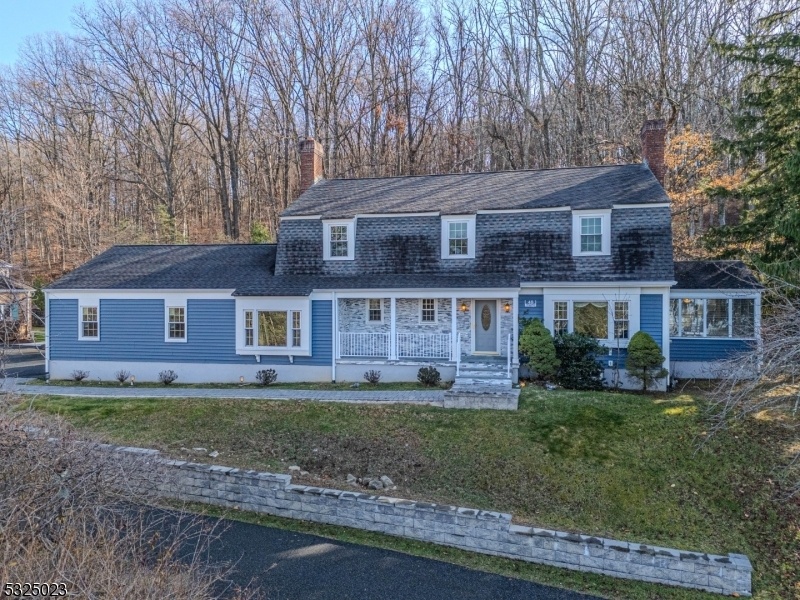48 Bald Eagle Rd
Allamuchy Twp, NJ 07840
















































Price: $579,000
GSMLS: 3935760Type: Single Family
Style: Colonial
Beds: 4
Baths: 2 Full & 1 Half
Garage: 2-Car
Year Built: 1973
Acres: 0.53
Property Tax: $13,039
Description
Spacious Center Hall Colonial With Welcoming Front Porch. Offers 4 Bedrooms, 2 1/2 Bathrooms. Primary Bedroom Suite Includes Remodeled Master Bath With Walk In Shower And Walk In Closet. Updated Eat In Kitchen With Abundance Of Soft-close Cabinets, Quartz Countertop, Upscale Backsplash And Stainless Steel Appliances. Fireplaces In Living Room And Family Room. Hardwood Floors. Generous-size Bedrooms With Good Closet Space And Overhead Lighting. Bonus Sunroom. Patio. Washer & Dryer Included. 2-car Oversized Garage. Full Unfinished Basement. Amenities In This Desirable Gated Community Include 3 Pool Facilities, 2 Lakes, Multi-sport Ball Courts (tennis, Pickle Ball, Basketball), Playground, And Walking Paths. Optional Membership In The 18-hole Panther Valley Golf & Country Club Is Available. Commuter-friendly Location, Just 1 Mile From Interstate 80. Close To Hackettstown Train Station, Restaurants, Shopping, And Centenary University Performing Arts Center. Quick Closing Possible.
Rooms Sizes
Kitchen:
14x12 First
Dining Room:
14x14 First
Living Room:
27x15 First
Family Room:
15x14 First
Den:
n/a
Bedroom 1:
21x14 Second
Bedroom 2:
15x12 Second
Bedroom 3:
13x12 Second
Bedroom 4:
12x12 Second
Room Levels
Basement:
Inside Entrance, Outside Entrance, Utility Room
Ground:
n/a
Level 1:
DiningRm,FamilyRm,Foyer,GarEnter,Kitchen,Laundry,LivingRm,OutEntrn,PowderRm,Sunroom
Level 2:
4 Or More Bedrooms, Bath Main, Bath(s) Other
Level 3:
Attic
Level Other:
n/a
Room Features
Kitchen:
Eat-In Kitchen
Dining Room:
Formal Dining Room
Master Bedroom:
Full Bath, Walk-In Closet
Bath:
Stall Shower
Interior Features
Square Foot:
2,644
Year Renovated:
n/a
Basement:
Yes - Bilco-Style Door, Full, Unfinished
Full Baths:
2
Half Baths:
1
Appliances:
Dishwasher, Dryer, Microwave Oven, Range/Oven-Electric, Washer
Flooring:
Carpeting, Tile, Wood
Fireplaces:
2
Fireplace:
Family Room, Living Room, See Remarks, Wood Burning
Interior:
StallShw,WlkInCls
Exterior Features
Garage Space:
2-Car
Garage:
Built-In,DoorOpnr,InEntrnc,Oversize
Driveway:
Blacktop
Roof:
Asphalt Shingle
Exterior:
Stone, Vinyl Siding
Swimming Pool:
Yes
Pool:
Association Pool, Outdoor Pool
Utilities
Heating System:
2 Units
Heating Source:
Gas-Natural
Cooling:
2 Units, Ceiling Fan, Central Air
Water Heater:
Gas
Water:
Public Water, Water Charge Extra
Sewer:
Public Sewer, Sewer Charge Extra
Services:
Garbage Included
Lot Features
Acres:
0.53
Lot Dimensions:
n/a
Lot Features:
n/a
School Information
Elementary:
ALLAMUCHY
Middle:
ALLAMUCHY
High School:
HACKTTSTWN
Community Information
County:
Warren
Town:
Allamuchy Twp.
Neighborhood:
Panther Valley
Application Fee:
n/a
Association Fee:
$65 - Monthly
Fee Includes:
Maintenance-Common Area, Trash Collection
Amenities:
ClubHous,JogPath,MulSport,Playgrnd,PoolOtdr,Tennis
Pets:
Yes
Financial Considerations
List Price:
$579,000
Tax Amount:
$13,039
Land Assessment:
$79,300
Build. Assessment:
$273,300
Total Assessment:
$352,600
Tax Rate:
3.21
Tax Year:
2024
Ownership Type:
Fee Simple
Listing Information
MLS ID:
3935760
List Date:
11-23-2024
Days On Market:
0
Listing Broker:
RE/MAX TOWN & VALLEY II
Listing Agent:
Iris Orlinski
















































Request More Information
Shawn and Diane Fox
RE/MAX American Dream
3108 Route 10 West
Denville, NJ 07834
Call: (973) 277-7853
Web: BoulderRidgeNJ.com

