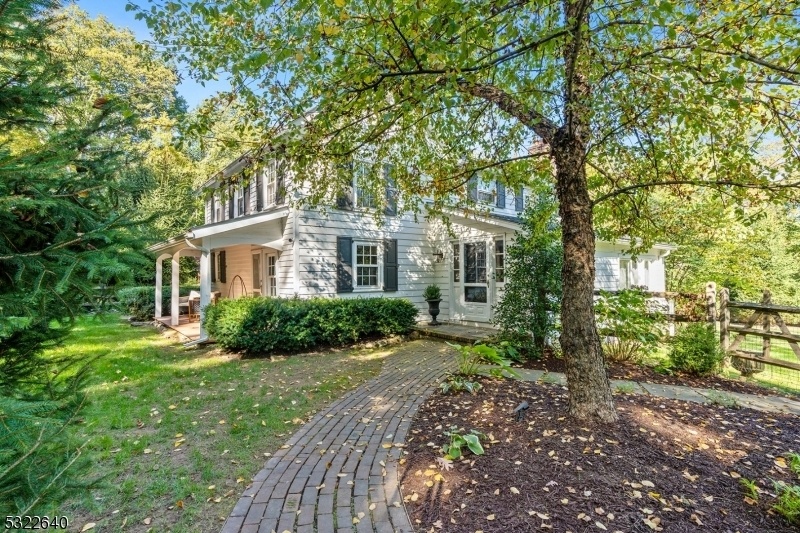5 Hollow Brook Rd
Tewksbury Twp, NJ 07830










































Price: $995,000
GSMLS: 3935839Type: Single Family
Style: Custom Home
Beds: 5
Baths: 3 Full & 1 Half
Garage: 2-Car
Year Built: 1800
Acres: 3.30
Property Tax: $13,968
Description
Irresistible Charm And Beautiful Renovations Characterize An Enchanting 1800s Farmhouse Surrounded By 3.3 Level, Landscaped Acres In Tewksbury Township, Where It Backs To Protected Space.the Main House Offers 3 Finished Levels With Four Bedrooms, Two Full Baths And A Powder Room, Plus A Detached, Oversized "barn Style" Garage Featuring A Legal Rental Apartment With One Bedroom, One Full Bath W/ Laundry, And A Spacious Kitchen That Is Open To The Living Area. Highlights Of This Charming Home Include High Ceilings, Exposed Timbers, Wood Floors, A Wood-burning Brick Fireplace, Updated Baths Throughout, Built-ins, New Kitchen Appliances, Neutral Paint And A Design Aesthetic That Artfully Blends Rustic Elements And Modern Style. The Private Acreage Is Enhanced By Paver Pathways, A Spacious Bluestone Patio Linking The House And Garage/barn Apartment, A Fire Pit And Lush Grounds With Open Level Lawns And Woods With Trails. Additional Upgrades Include New Flooring, Deer Fencing, Privacy Landscaping, Interior And Exterior Painting And Newer Roofing. Total Room Count And Bedroom Count Includes The 1 Br Apt Over The Garage.
Rooms Sizes
Kitchen:
11x15 First
Dining Room:
10x14 First
Living Room:
23x14 First
Family Room:
n/a
Den:
12x15 First
Bedroom 1:
12x15 Second
Bedroom 2:
11x15 Second
Bedroom 3:
10x12 Second
Bedroom 4:
12x10 Second
Room Levels
Basement:
Exercise Room, Rec Room, Storage Room, Utility Room
Ground:
n/a
Level 1:
Breakfast Room, Den, Dining Room, Foyer, Kitchen, Laundry Room, Living Room, Porch, Powder Room
Level 2:
4 Or More Bedrooms, Bath Main, Bath(s) Other
Level 3:
n/a
Level Other:
n/a
Room Features
Kitchen:
Center Island, Eat-In Kitchen
Dining Room:
Formal Dining Room
Master Bedroom:
Full Bath
Bath:
Stall Shower
Interior Features
Square Foot:
n/a
Year Renovated:
2020
Basement:
Yes - Bilco-Style Door, Finished
Full Baths:
3
Half Baths:
1
Appliances:
Dishwasher, Dryer, Refrigerator, Washer
Flooring:
Laminate, Wood
Fireplaces:
1
Fireplace:
Living Room, Wood Burning
Interior:
StallShw
Exterior Features
Garage Space:
2-Car
Garage:
Detached Garage, Oversize Garage
Driveway:
Additional Parking, Gravel
Roof:
Asphalt Shingle
Exterior:
Wood
Swimming Pool:
No
Pool:
n/a
Utilities
Heating System:
Baseboard - Hotwater
Heating Source:
OilAbOut
Cooling:
Wall A/C Unit(s)
Water Heater:
Oil
Water:
Well
Sewer:
Septic
Services:
Fiber Optic
Lot Features
Acres:
3.30
Lot Dimensions:
n/a
Lot Features:
Level Lot, Open Lot, Wooded Lot
School Information
Elementary:
TEWKSBURY
Middle:
OLDTURNPKE
High School:
VOORHEES
Community Information
County:
Hunterdon
Town:
Tewksbury Twp.
Neighborhood:
n/a
Application Fee:
n/a
Association Fee:
n/a
Fee Includes:
n/a
Amenities:
n/a
Pets:
n/a
Financial Considerations
List Price:
$995,000
Tax Amount:
$13,968
Land Assessment:
$191,000
Build. Assessment:
$400,400
Total Assessment:
$591,400
Tax Rate:
2.43
Tax Year:
2024
Ownership Type:
Fee Simple
Listing Information
MLS ID:
3935839
List Date:
11-24-2024
Days On Market:
0
Listing Broker:
TURPIN REAL ESTATE, INC.
Listing Agent:
Ashley Christus










































Request More Information
Shawn and Diane Fox
RE/MAX American Dream
3108 Route 10 West
Denville, NJ 07834
Call: (973) 277-7853
Web: BoulderRidgeNJ.com

