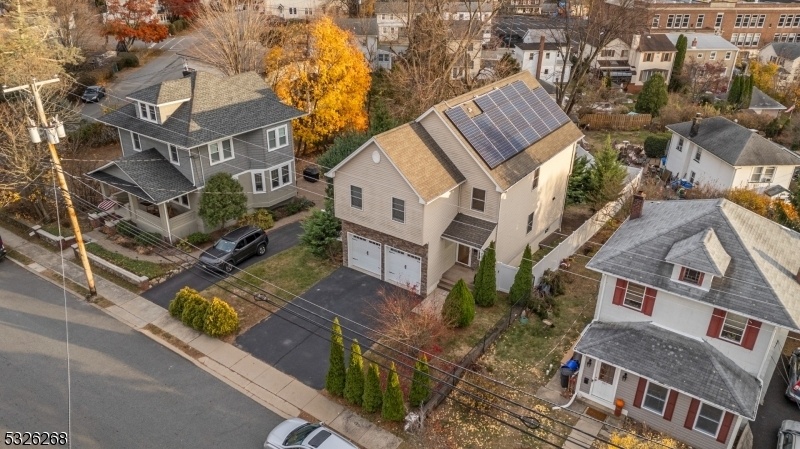411 Highland Ave
Boonton Town, NJ 07005











































Price: $619,000
GSMLS: 3935954Type: Single Family
Style: Colonial
Beds: 4
Baths: 2 Full & 2 Half
Garage: 2-Car
Year Built: 2011
Acres: 0.14
Property Tax: $13,134
Description
Experience This Superbly Crafted Stone-faced Colonial In Picturesque Boonton Town Featuring An Entertainer's Dream Backyard! Upon Entry You Are Greeted By A Soaring 2-story Foyer Accompanied By An Open-concept Floor Plan With Gorgeous Hardwood Floors Showered With Natural Light All-throughout. The First Floor Features A Massive Family Room With Slider Door Access To A Private Deck, Eat-in Kitchen With Center Island / Breakfast Bar, Beautiful Granite Countertops, Custom Backsplash, Stainless Steel Appliances, And Dining Room Space. Ascend To The Second Floor Where You Will Find 4 Spacious Bedrooms And 2 Full Baths Including A Primary Bedroom Offering 14ft Vaulted Ceilings, An En-suite Bathroom With Granite Dual-vanity Sink, Jetted Tub & Stall Shower. The Full Finished Basement Has High Ceilings With A Bonus High Efficiency Natural-gas Dyna-glow Wall Heater And Is Your Canvas Awaiting Your Design And Creativity. The Backyard Oasis Boasts A Private Composite Deck With Incredible Views And A Spacious Level Backyard Space Allowing Endless Possibilities Ideal For Relaxation, Hosting, And Entertaining. Boonton Town Is A Walkable Town With Sidewalks, Close To Main Street, Nearby Top-rated Dining, Grocery Stores, Boutiques, Shops, And Much More! Do Not Miss The Opportunity To Own Your Dream Home!
Rooms Sizes
Kitchen:
n/a
Dining Room:
n/a
Living Room:
n/a
Family Room:
n/a
Den:
n/a
Bedroom 1:
n/a
Bedroom 2:
n/a
Bedroom 3:
n/a
Bedroom 4:
n/a
Room Levels
Basement:
n/a
Ground:
n/a
Level 1:
n/a
Level 2:
n/a
Level 3:
n/a
Level Other:
n/a
Room Features
Kitchen:
Breakfast Bar, Center Island, Eat-In Kitchen, Pantry, Separate Dining Area
Dining Room:
Living/Dining Combo
Master Bedroom:
n/a
Bath:
n/a
Interior Features
Square Foot:
n/a
Year Renovated:
n/a
Basement:
Yes - Finished, Full
Full Baths:
2
Half Baths:
2
Appliances:
Carbon Monoxide Detector, Dishwasher, Dryer, Microwave Oven, Range/Oven-Gas, Refrigerator, Self Cleaning Oven, Washer
Flooring:
Tile, Wood
Fireplaces:
No
Fireplace:
n/a
Interior:
Blinds,FireExtg,CeilHigh,JacuzTyp,SmokeDet,StallTub
Exterior Features
Garage Space:
2-Car
Garage:
Built-In Garage
Driveway:
2 Car Width, Blacktop
Roof:
Asphalt Shingle
Exterior:
Stone, Vinyl Siding
Swimming Pool:
n/a
Pool:
n/a
Utilities
Heating System:
1 Unit, Baseboard - Hotwater
Heating Source:
Gas-Natural
Cooling:
1 Unit, Central Air
Water Heater:
Gas
Water:
Public Water
Sewer:
Public Sewer
Services:
n/a
Lot Features
Acres:
0.14
Lot Dimensions:
50X125
Lot Features:
Level Lot, Open Lot
School Information
Elementary:
n/a
Middle:
n/a
High School:
n/a
Community Information
County:
Morris
Town:
Boonton Town
Neighborhood:
n/a
Application Fee:
n/a
Association Fee:
n/a
Fee Includes:
n/a
Amenities:
n/a
Pets:
n/a
Financial Considerations
List Price:
$619,000
Tax Amount:
$13,134
Land Assessment:
$152,700
Build. Assessment:
$235,900
Total Assessment:
$388,600
Tax Rate:
3.38
Tax Year:
2024
Ownership Type:
Fee Simple
Listing Information
MLS ID:
3935954
List Date:
11-25-2024
Days On Market:
0
Listing Broker:
KELLER WILLIAMS METROPOLITAN
Listing Agent:
Evan Megnin











































Request More Information
Shawn and Diane Fox
RE/MAX American Dream
3108 Route 10 West
Denville, NJ 07834
Call: (973) 277-7853
Web: BoulderRidgeNJ.com




