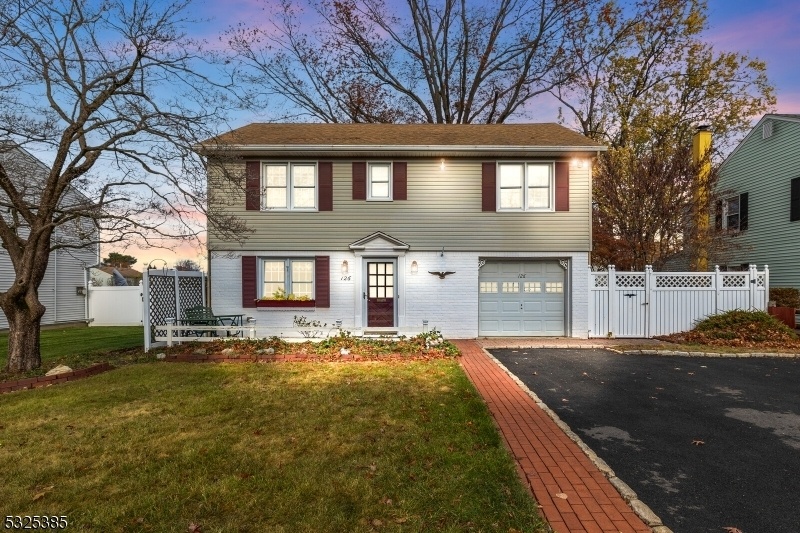126 Lexington Ave
South Plainfield Boro, NJ 07080













































Price: $579,000
GSMLS: 3935995Type: Single Family
Style: Colonial
Beds: 4
Baths: 2 Full & 1 Half
Garage: 1-Car
Year Built: 1950
Acres: 0.19
Property Tax: $9,359
Description
Welcome To This Charming, Well-maintained Colonial Home Featuring 4/5 Bedrooms And 2 1/2 Baths, Offering Over 2,300 Sq Ft Of Living Space On A Peaceful, Quiet Street. The Spacious, Light-filled Interior Is Designed For Comfort And Ease, With An Open Flow Perfect For Both Daily Living And Entertaining. The Expansive Family Room, Complete With A Cozy Wood-burning Fireplace, Is The Centerpiece Of The Main Floor And Flows Seamlessly Into The Dining Area And Kitchen. Off The Family Room, A Bright Sunroom Provides A Peaceful Retreat With Views Of The Large Backyard. The Main Floor Also Includes A Potential 5th Bedroom Suite, Ideal For Guests, Along With A Well-appointed Kitchen Featuring Corian Countertops, Ample Cabinetry, A Pantry, And Nearby Laundry Area. A Full Bath Completes The Main Level. Upstairs Are Four Bedrooms Including A Primary Bedroom With A Half Bath And Hall Main Bath. Convenience Is Key With Inside Access To The One-car Garage And A Double-width Driveway. The Home Features 3-zone Baseboard Heating, Ceiling Fans Throughout, And A Ductless Split Unit In The Family Room For Added Comfort. Outside, Enjoy A Large Fenced-in Backyard With A Spacious Patio Area. Ideally Located Near Schools, Shopping, Recreation, And Commuter Routes, This Home Offers An Excellent Opportunity To Personalize And Make It Your Own!
Rooms Sizes
Kitchen:
14x12 First
Dining Room:
12x11 First
Living Room:
21x12 First
Family Room:
23x16 First
Den:
n/a
Bedroom 1:
16x13 Second
Bedroom 2:
15x11 Second
Bedroom 3:
13x12 Second
Bedroom 4:
11x9 Second
Room Levels
Basement:
n/a
Ground:
n/a
Level 1:
BathMain,DiningRm,FamilyRm,Foyer,GarEnter,Kitchen,Laundry,LivingRm,Pantry,SeeRem,Sunroom,Utility
Level 2:
4 Or More Bedrooms, Bath Main, Bath(s) Other
Level 3:
Attic
Level Other:
n/a
Room Features
Kitchen:
Separate Dining Area
Dining Room:
n/a
Master Bedroom:
Half Bath
Bath:
n/a
Interior Features
Square Foot:
2,322
Year Renovated:
n/a
Basement:
No - Slab
Full Baths:
2
Half Baths:
1
Appliances:
Carbon Monoxide Detector, Dishwasher, Dryer, Range/Oven-Gas, Refrigerator, Washer
Flooring:
Carpeting, Laminate
Fireplaces:
1
Fireplace:
Family Room, Wood Burning
Interior:
CODetect,FireExtg,SmokeDet,TubShowr
Exterior Features
Garage Space:
1-Car
Garage:
Attached,InEntrnc
Driveway:
2 Car Width, Blacktop, Driveway-Exclusive
Roof:
Composition Shingle
Exterior:
Brick, Vinyl Siding
Swimming Pool:
No
Pool:
n/a
Utilities
Heating System:
Baseboard - Hotwater, Multi-Zone
Heating Source:
Gas-Natural
Cooling:
Ceiling Fan, Ductless Split AC, Window A/C(s)
Water Heater:
Gas
Water:
Public Water
Sewer:
Public Sewer
Services:
Cable TV, Fiber Optic Available, Garbage Extra Charge
Lot Features
Acres:
0.19
Lot Dimensions:
56X148 AL
Lot Features:
Level Lot, Open Lot
School Information
Elementary:
ROOSEVELT
Middle:
S.PLNFLD M
High School:
S.PLNFLD H
Community Information
County:
Middlesex
Town:
South Plainfield Boro
Neighborhood:
n/a
Application Fee:
n/a
Association Fee:
n/a
Fee Includes:
n/a
Amenities:
n/a
Pets:
Yes
Financial Considerations
List Price:
$579,000
Tax Amount:
$9,359
Land Assessment:
$39,600
Build. Assessment:
$104,300
Total Assessment:
$143,900
Tax Rate:
6.68
Tax Year:
2023
Ownership Type:
Fee Simple
Listing Information
MLS ID:
3935995
List Date:
11-26-2024
Days On Market:
0
Listing Broker:
WEICHERT REALTORS
Listing Agent:
Maria D. Iliev













































Request More Information
Shawn and Diane Fox
RE/MAX American Dream
3108 Route 10 West
Denville, NJ 07834
Call: (973) 277-7853
Web: BoulderRidgeNJ.com

