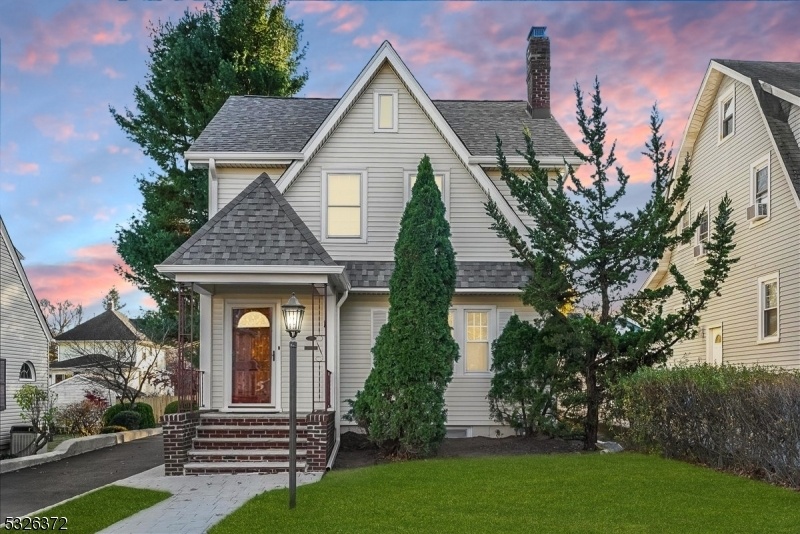29 Kenwood Ave
Verona Twp, NJ 07044































Price: $699,900
GSMLS: 3936030Type: Single Family
Style: Colonial
Beds: 4
Baths: 2 Full & 1 Half
Garage: 2-Car
Year Built: 1931
Acres: 0.14
Property Tax: $11,715
Description
Be Greeted By A Stunning Mahogany Front Door As You Step Into This Meticulously Maintained 4-bedroom, 2.5-bathroom Dutch Colonial In Verona, Where Pride Of Ownership Shines Throughout. This Home Blends Timeless Charm With Modern Functionality, Offering Ample Space For Living And Entertaining.step Into The Inviting Living Room, Featuring Hardwood Floors With Elegant Decorative Inlays And A Cozy Fireplace That Sets The Tone For Relaxation Or Gatherings. Adjacent Is A Lovely Dining Room That Flows Seamlessly Into A Versatile Office Space, Complete With A Convenient Powder Room. The Custom Solid Wood Doors Throughout Enhance The Home's Craftsmanship. The Eat-in Kitchen Is Perfect For Everyday Meals Or Special Occasions, With Sliding Door Access To The Backyard And Entry To The Basement.the Second Floor Features Three Spacious Bedrooms With Ample Closets And A Brand-new Full Bathroom. The Fully Finished Walk-up Attic Offers A Bright And Expansive Bonus Room, Ideal For A Fourth Bedroom, Playroom, Or Additional Office. The Home Boasts Pella 450 Windows With Pvc Trim For Durability And Energy Efficiency.outside, Enjoy A Nice Backyard, A Large, Redone Driveway, And A Detached Two-car Garage For Parking. The New Roof, Made With Atlas Shingles, Comes With A 50-year Transferable Warranty, Ensuring Lasting Quality. With Schools, Nyc Transportation, And The Central Business District Within 1 To 4 Blocks, This Home Offers The Perfect Blend Of Style, Comfort, And Convenience.
Rooms Sizes
Kitchen:
n/a
Dining Room:
n/a
Living Room:
n/a
Family Room:
n/a
Den:
n/a
Bedroom 1:
n/a
Bedroom 2:
n/a
Bedroom 3:
n/a
Bedroom 4:
n/a
Room Levels
Basement:
Laundry Room, Utility Room
Ground:
n/a
Level 1:
Bath(s) Other, Dining Room, Kitchen, Living Room, Office
Level 2:
3 Bedrooms, Bath Main
Level 3:
1 Bedroom
Level Other:
n/a
Room Features
Kitchen:
Eat-In Kitchen
Dining Room:
n/a
Master Bedroom:
n/a
Bath:
n/a
Interior Features
Square Foot:
n/a
Year Renovated:
n/a
Basement:
Yes - Finished-Partially, Full
Full Baths:
2
Half Baths:
1
Appliances:
Carbon Monoxide Detector, Cooktop - Gas, Dishwasher
Flooring:
Tile, Wood
Fireplaces:
1
Fireplace:
Wood Burning
Interior:
n/a
Exterior Features
Garage Space:
2-Car
Garage:
Detached Garage
Driveway:
Blacktop
Roof:
Asphalt Shingle
Exterior:
Vinyl Siding
Swimming Pool:
n/a
Pool:
n/a
Utilities
Heating System:
1 Unit, Radiators - Steam
Heating Source:
Gas-Natural
Cooling:
Wall A/C Unit(s), Window A/C(s)
Water Heater:
n/a
Water:
Public Water
Sewer:
Public Sewer
Services:
n/a
Lot Features
Acres:
0.14
Lot Dimensions:
40X150
Lot Features:
n/a
School Information
Elementary:
n/a
Middle:
n/a
High School:
n/a
Community Information
County:
Essex
Town:
Verona Twp.
Neighborhood:
n/a
Application Fee:
n/a
Association Fee:
n/a
Fee Includes:
n/a
Amenities:
n/a
Pets:
n/a
Financial Considerations
List Price:
$699,900
Tax Amount:
$11,715
Land Assessment:
$217,100
Build. Assessment:
$165,500
Total Assessment:
$382,600
Tax Rate:
3.06
Tax Year:
2023
Ownership Type:
Fee Simple
Listing Information
MLS ID:
3936030
List Date:
11-26-2024
Days On Market:
2
Listing Broker:
EXP REALTY, LLC
Listing Agent:
Nicola Trani































Request More Information
Shawn and Diane Fox
RE/MAX American Dream
3108 Route 10 West
Denville, NJ 07834
Call: (973) 277-7853
Web: BoulderRidgeNJ.com

