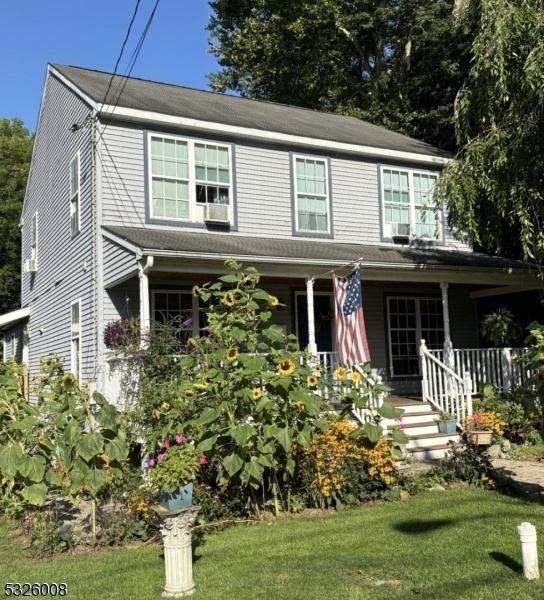173 Washington St
Belvidere Twp, NJ 07823





























Price: $452,500
GSMLS: 3936039Type: Single Family
Style: Colonial
Beds: 4
Baths: 2 Full & 1 Half
Garage: No
Year Built: 2002
Acres: 0.25
Property Tax: $9,746
Description
Elegant Colonial W/ Stunning Updates At 173 Washington Street! Tucked Away At The End Of A Quiet Dead-end Street, This Beautifully Updated 4-bed, 2.5-bath Colonial Home Offers Both Modern Amenities & Timeless Charm In A Peaceful Belvidere Neighborhood. From The Moment You Step Inside, You'll Be Captivated By The Exquisite Amish White Oak Floors That Flow Throughout The Home, Creating A Warm & Inviting Atmosphere. The Spacious, Renovated Kitchen Is A True Highlight, Featuring Ss Appliances, Granite Countertops, & A Large Breakfast Bar, Perfect For Casual Meals! The Sunroom/family Room W/ Its Cozy Fireplace Is The Perfect Spot To Relax, Enjoy Your Morning Coffee, Or Unwind In The Evening While Overlooking The Private Backyard. The Formal Dining Room Is Ideal For Hosting Dinner Parties, Offering Plenty Of Space & A Refined Setting. Retreat To The Luxurious Primary Suite, Which Boasts A Wic & A Spa-like En-suite Bath W/ A Soaking Tub, Stall Shower, & Dual Vanity. Three Additional Well-sized Bedrooms Provide Ample Space. The Finished Basement Extends Your Living Space, Offering A Versatile Layout W/ A Bedroom, Media Room, Office, & Convenient Laundry Area. Step Outside To Enjoy Your Own Private Backyard Sanctuary, Complete With A Large Deck & An Above-ground Pool, Perfect For Entertaining Or Enjoying Quiet Moments In Nature. This Home Offers The Perfect Blend Of Privacy & Convenience. Schedule Your Private Tour Today A& Experience All That This Exceptional Property Has To Offer!
Rooms Sizes
Kitchen:
First
Dining Room:
First
Living Room:
First
Family Room:
n/a
Den:
n/a
Bedroom 1:
Second
Bedroom 2:
Second
Bedroom 3:
Second
Bedroom 4:
Basement
Room Levels
Basement:
1 Bedroom, Laundry Room, Media Room, Office, Utility Room
Ground:
n/a
Level 1:
DiningRm,Kitchen,LivingRm,Parlor,PowderRm,Sunroom
Level 2:
3 Bedrooms, Bath Main, Bath(s) Other
Level 3:
Attic
Level Other:
n/a
Room Features
Kitchen:
Breakfast Bar, Center Island, Separate Dining Area
Dining Room:
Formal Dining Room
Master Bedroom:
Full Bath, Walk-In Closet
Bath:
Soaking Tub, Stall Shower
Interior Features
Square Foot:
n/a
Year Renovated:
n/a
Basement:
Yes - Finished, Full
Full Baths:
2
Half Baths:
1
Appliances:
Carbon Monoxide Detector, Dishwasher, Range/Oven-Electric, Refrigerator
Flooring:
Carpeting, Tile, Wood
Fireplaces:
1
Fireplace:
Family Room
Interior:
CODetect,FireExtg,SmokeDet,SoakTub,StallShw,WlkInCls
Exterior Features
Garage Space:
No
Garage:
n/a
Driveway:
On-Street Parking
Roof:
Asphalt Shingle
Exterior:
Vinyl Siding
Swimming Pool:
Yes
Pool:
Above Ground
Utilities
Heating System:
1 Unit, Baseboard - Hotwater
Heating Source:
OilAbIn
Cooling:
Ceiling Fan, Window A/C(s)
Water Heater:
n/a
Water:
Public Water
Sewer:
Public Sewer
Services:
n/a
Lot Features
Acres:
0.25
Lot Dimensions:
52X206
Lot Features:
Level Lot
School Information
Elementary:
OXFORD ST.
Middle:
OXFORD ST.
High School:
BELVIDERE
Community Information
County:
Warren
Town:
Belvidere Twp.
Neighborhood:
n/a
Application Fee:
n/a
Association Fee:
n/a
Fee Includes:
n/a
Amenities:
n/a
Pets:
Yes
Financial Considerations
List Price:
$452,500
Tax Amount:
$9,746
Land Assessment:
$50,000
Build. Assessment:
$256,200
Total Assessment:
$306,200
Tax Rate:
3.18
Tax Year:
2024
Ownership Type:
Fee Simple
Listing Information
MLS ID:
3936039
List Date:
11-26-2024
Days On Market:
1
Listing Broker:
REAL
Listing Agent:
Deborah Mclain





























Request More Information
Shawn and Diane Fox
RE/MAX American Dream
3108 Route 10 West
Denville, NJ 07834
Call: (973) 277-7853
Web: BoulderRidgeNJ.com

