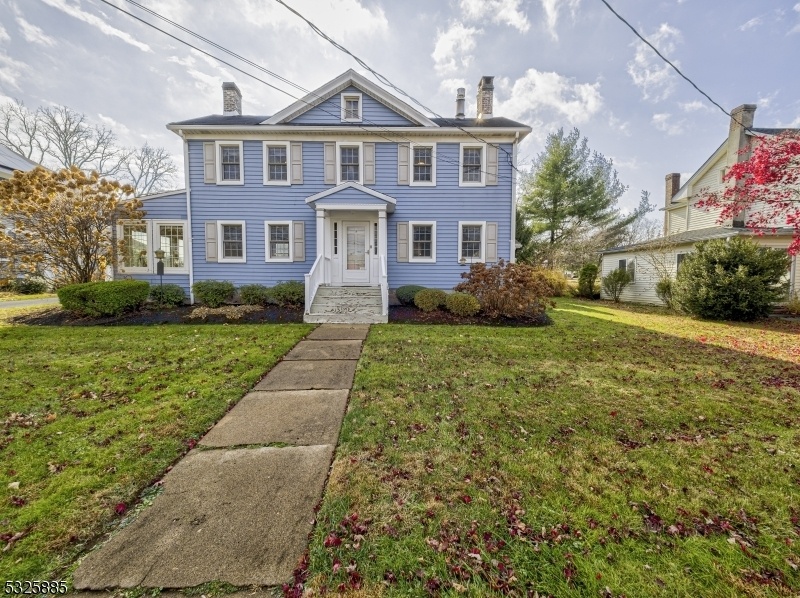50 Old Highway 28
Readington Twp, NJ 08889



































Price: $525,999
GSMLS: 3936103Type: Single Family
Style: Colonial
Beds: 3
Baths: 1 Full & 1 Half
Garage: 1-Car
Year Built: 1850
Acres: 0.60
Property Tax: $10,182
Description
This Charming In-town Colonial Blends Vintage Appeal With Modern Updates, Offering The Perfect Move-in-ready Home In A Welcoming Community Close To Shopping, Recreation, And Highway Access. The Exterior Features A Spacious, Private Yard Perfect For Entertaining Or Relaxing, Complemented By A Charming Garden Shed, A Playhouse, And An Inviting Patio. Inside, A Cozy Living Room With An Electric Enameled Stove For A Warm Retreat For Winter Evenings. The Versatile Family Room/den Opens To A Sunlit Porch, Ideal For A Reading Nook Or Music Room. The Formal Dining Room, Showcasing Classic Chair Rail And Wainscoting Details, Sits Conveniently Next To The Eat-in Kitchen, Making It Perfect For Everyday Meals Or Entertaining Guests. Built-in Shelving Throughout The Home Offers Effortless Organization, While Cedar Closets, A California Closet In The Primary Suite, And Charming Dutch Doors Leading To The Laundry Room Add Thoughtful Touches.this Home Is As Practical As It Is Charming, With Fresh Paint, Updated Electrical And Plumbing, And A New Furnace And Water Heater Installed In 2022. Energy-efficient Windows, Replaced In 2004, And Central A/c Paired With A Whole-house Fan Ensure Year-round Comfort. Additionally, The Roofs Have Been Replaced With A 25-year Warranty For Added Peace Of Mind. Sold As-is With No Known Defects, This Home Is Ready For You To Move In And Make It Your Own. Don't Miss The Chance To Own This Delightful Colonial, Where Vintage Charm Meets Modern Convenience!
Rooms Sizes
Kitchen:
20x10 Ground
Dining Room:
17x14 Ground
Living Room:
20x17 Ground
Family Room:
15x13 Ground
Den:
15x8 Ground
Bedroom 1:
15x14 Second
Bedroom 2:
16x13 Second
Bedroom 3:
15x13 Second
Bedroom 4:
n/a
Room Levels
Basement:
n/a
Ground:
Breakfast Room, Dining Room, Family Room, Kitchen, Laundry Room, Living Room, Powder Room, Sunroom
Level 1:
n/a
Level 2:
3 Bedrooms, Bath Main
Level 3:
n/a
Level Other:
MudRoom
Room Features
Kitchen:
Country Kitchen
Dining Room:
Formal Dining Room
Master Bedroom:
n/a
Bath:
n/a
Interior Features
Square Foot:
n/a
Year Renovated:
2017
Basement:
Yes - Partial, Unfinished
Full Baths:
1
Half Baths:
1
Appliances:
Carbon Monoxide Detector, Dishwasher, Disposal, Dryer, Microwave Oven, Range/Oven-Gas, Refrigerator, Sump Pump, Washer
Flooring:
Wood
Fireplaces:
1
Fireplace:
Heatolator, Living Room
Interior:
CedrClst,TubShowr
Exterior Features
Garage Space:
1-Car
Garage:
Carport-Attached, Detached Garage
Driveway:
1 Car Width, Additional Parking, Blacktop, Driveway-Shared, Off-Street Parking
Roof:
Asphalt Shingle
Exterior:
Clapboard, Vinyl Siding
Swimming Pool:
No
Pool:
n/a
Utilities
Heating System:
1 Unit, Baseboard - Hotwater, Radiant - Hot Water
Heating Source:
Gas-Natural
Cooling:
1 Unit, Central Air, House Exhaust Fan
Water Heater:
Gas
Water:
Well
Sewer:
Public Sewer
Services:
Garbage Extra Charge
Lot Features
Acres:
0.60
Lot Dimensions:
n/a
Lot Features:
Level Lot, Open Lot
School Information
Elementary:
READINGTON
Middle:
READINGTON
High School:
HUNTCENTRL
Community Information
County:
Hunterdon
Town:
Readington Twp.
Neighborhood:
Whitehouse Station
Application Fee:
n/a
Association Fee:
n/a
Fee Includes:
n/a
Amenities:
n/a
Pets:
Yes
Financial Considerations
List Price:
$525,999
Tax Amount:
$10,182
Land Assessment:
$95,000
Build. Assessment:
$293,500
Total Assessment:
$388,500
Tax Rate:
2.62
Tax Year:
2024
Ownership Type:
Fee Simple
Listing Information
MLS ID:
3936103
List Date:
11-26-2024
Days On Market:
0
Listing Broker:
RE/MAX SUPREME
Listing Agent:
Maureen Treich



































Request More Information
Shawn and Diane Fox
RE/MAX American Dream
3108 Route 10 West
Denville, NJ 07834
Call: (973) 277-7853
Web: BoulderRidgeNJ.com

