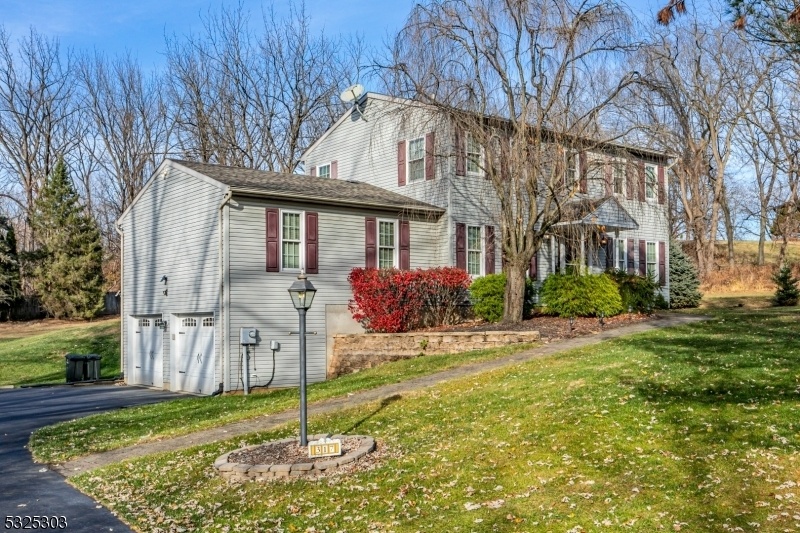317 Center St
Phillipsburg Town, NJ 08865














































Price: $495,000
GSMLS: 3936148Type: Single Family
Style: Colonial
Beds: 4
Baths: 3 Full & 1 Half
Garage: 2-Car
Year Built: 1997
Acres: 0.81
Property Tax: $11,980
Description
Why Pack Bags For Paradise When It's Waiting For You In Your Own Backyard? This Surprise Oasis On A Deep Fenced Lot In Convenient Phillipsburg Has Everything You Need To Turn Any Day Into A Vacation From The Sparkling Inground Pool With Its Own Built-in Barbeque And Outbuilding Perfect For A Pool House Plus A Full Basement Bathroom Accessed By The Two-car Garage Makes It Ideal For Rinsing Off After A Swim. Inside, The Main Level Is Entertainment Central. Whether Shaking Cocktails At The Built-in Bar In The Family Room With A Gas Fireplace, Whipping Up Holiday Meals On The Granite Counters In The Upgraded Kitchen, Or Hosting Everyday Celebrations In The Living And Dining Rooms, This House Was Made For Gatherings. With Its Separate Heat, The Sunroom Allows You To Soak In The Natural Light Year-round, And A Convenient Powder Room Keeps Everything Flowing Smoothly. For Those Days When You Need To Slip Out For A Work Call, There's Even A Home Office Off The Foyer. Upstairs, Retreat To One Of Four Spacious Bedrooms. The Main Suite Boasts A Walk-in Closet, And Modern Bathroom. The Other Bedrooms Share A Fresh Hall Bath. Two Gas Furnaces And Central Air Units, Plus Public Utilities Keep It All Efficient And Headache-free.
Rooms Sizes
Kitchen:
9x12 First
Dining Room:
16x12 First
Living Room:
13x12 First
Family Room:
21x25 First
Den:
n/a
Bedroom 1:
12x17 Second
Bedroom 2:
10x9 Second
Bedroom 3:
9x11 Second
Bedroom 4:
11x11 Second
Room Levels
Basement:
BathOthr,GarEnter,Laundry
Ground:
n/a
Level 1:
Dining Room, Family Room, Florida/3Season, Foyer, Kitchen, Living Room, Office, Powder Room
Level 2:
4 Or More Bedrooms, Bath Main, Bath(s) Other
Level 3:
Attic
Level Other:
n/a
Room Features
Kitchen:
Breakfast Bar, Pantry, Separate Dining Area
Dining Room:
Formal Dining Room
Master Bedroom:
Full Bath, Walk-In Closet
Bath:
Stall Shower
Interior Features
Square Foot:
n/a
Year Renovated:
n/a
Basement:
Yes - Finished-Partially
Full Baths:
3
Half Baths:
1
Appliances:
Carbon Monoxide Detector, Central Vacuum, Dishwasher, Disposal, Dryer, Microwave Oven, Range/Oven-Electric, Refrigerator, Washer
Flooring:
Carpeting, Tile, Vinyl-Linoleum, Wood
Fireplaces:
1
Fireplace:
Family Room, Gas Ventless
Interior:
BarDry,CODetect,FireExtg,SecurSys,SmokeDet,StallShw,TubShowr,WlkInCls
Exterior Features
Garage Space:
2-Car
Garage:
Built-In,DoorOpnr,GarUnder,InEntrnc
Driveway:
Blacktop, Driveway-Shared
Roof:
Asphalt Shingle
Exterior:
Vinyl Siding
Swimming Pool:
Yes
Pool:
In-Ground Pool
Utilities
Heating System:
2 Units, Forced Hot Air
Heating Source:
Gas-Natural
Cooling:
2 Units, Ceiling Fan, Central Air
Water Heater:
Gas
Water:
Public Water
Sewer:
Public Sewer
Services:
Garbage Included
Lot Features
Acres:
0.81
Lot Dimensions:
n/a
Lot Features:
Open Lot
School Information
Elementary:
GREEN ST.
Middle:
PHILIPSBRG
High School:
PHILIPSBRG
Community Information
County:
Warren
Town:
Phillipsburg Town
Neighborhood:
n/a
Application Fee:
n/a
Association Fee:
n/a
Fee Includes:
n/a
Amenities:
n/a
Pets:
n/a
Financial Considerations
List Price:
$495,000
Tax Amount:
$11,980
Land Assessment:
$39,900
Build. Assessment:
$223,700
Total Assessment:
$263,600
Tax Rate:
4.55
Tax Year:
2024
Ownership Type:
Fee Simple
Listing Information
MLS ID:
3936148
List Date:
11-27-2024
Days On Market:
1
Listing Broker:
CALLAWAY HENDERSON SOTHEBY'S IR
Listing Agent:
Beth Steffanelli














































Request More Information
Shawn and Diane Fox
RE/MAX American Dream
3108 Route 10 West
Denville, NJ 07834
Call: (973) 277-7853
Web: BoulderRidgeNJ.com

