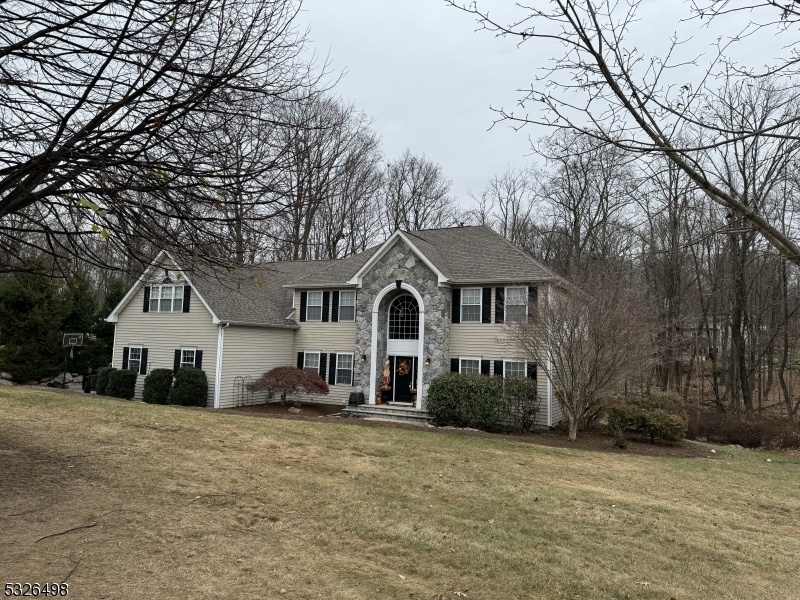2 Manor Dr
Byram Twp, NJ 07821










































Price: $669,000
GSMLS: 3936224Type: Single Family
Style: Colonial
Beds: 4
Baths: 3 Full & 1 Half
Garage: 3-Car
Year Built: 2001
Acres: 2.10
Property Tax: $17,319
Description
Absolute Serenity. Beautiful 4 Bedroom, 3 1/2 Bath Center Hall Colonial Sitting On 2.098 Acres Of Park Like Landscaping With Mountain Views. Central Air/vac , Finished Basement With Game Room And Full Wet Bar, Hardwood Floors Throughout. Great Room With Fireplace Off From The Kitchen For Family Gatherings. Formal Dining Room, Large Eat In Kitchen And A Bonus Room For Office Or Den. Master Suite Offers Sitting Area, Vaulted Ceilings, That Leads To A Large Dressing Area And Bathroom W/ Large Jacuzzi Tub. Large Trex Deck For Backyard Entertaining Overlooking Beautiful Landscaped 2.098 Acres Property Surrounded By Trees And Mountain Views. This Home Is Just Down The Road From Lake Tomahawk And A Approximately A Mile From Lake Mohawk. This Home Can Be Sold Mostly Furnished. Make This Beautiful Home Yours And Fall In Love With The Surroundings. Priced To Sell. As Is.
Rooms Sizes
Kitchen:
13x15 First
Dining Room:
14x13 First
Living Room:
14x17 First
Family Room:
13x18 First
Den:
14x10 First
Bedroom 1:
14x18 Second
Bedroom 2:
13x12 Second
Bedroom 3:
14x12 Second
Bedroom 4:
14x12 Second
Room Levels
Basement:
GameRoom,Media,Walkout
Ground:
Foyer,GarEnter
Level 1:
Breakfst,DiningRm,Vestibul,FamilyRm,GarEnter,GreatRm,Kitchen,Laundry,LivingRm,Office,Pantry,PowderRm
Level 2:
4 Or More Bedrooms
Level 3:
n/a
Level Other:
n/a
Room Features
Kitchen:
Breakfast Bar, Center Island, Eat-In Kitchen, Pantry, Separate Dining Area
Dining Room:
n/a
Master Bedroom:
Dressing Room, Full Bath, Sitting Room, Walk-In Closet
Bath:
Jetted Tub, Stall Shower
Interior Features
Square Foot:
3,300
Year Renovated:
n/a
Basement:
Yes - Finished
Full Baths:
3
Half Baths:
1
Appliances:
Carbon Monoxide Detector, Central Vacuum, Dishwasher, Dryer, Hot Tub, Microwave Oven, Range/Oven-Gas, Refrigerator, Self Cleaning Oven, Washer
Flooring:
Wood
Fireplaces:
1
Fireplace:
Great Room
Interior:
BarWet,Blinds,CODetect,Drapes,CeilHigh,HotTub,JacuzTyp,SecurSys,SmokeDet,StallTub,WlkInCls,WndwTret
Exterior Features
Garage Space:
3-Car
Garage:
Attached Garage
Driveway:
Blacktop
Roof:
Asphalt Shingle
Exterior:
Stone, Vinyl Siding
Swimming Pool:
No
Pool:
n/a
Utilities
Heating System:
Forced Hot Air, Multi-Zone
Heating Source:
GasNatur,GasPropO
Cooling:
Central Air
Water Heater:
Gas
Water:
Public Water
Sewer:
Septic 4 Bedroom Town Verified
Services:
Cable TV
Lot Features
Acres:
2.10
Lot Dimensions:
n/a
Lot Features:
Corner, Mountain View, Open Lot, Wooded Lot
School Information
Elementary:
BYRAM LKS
Middle:
BYRAM LKS
High School:
BYRAM LKS
Community Information
County:
Sussex
Town:
Byram Twp.
Neighborhood:
n/a
Application Fee:
n/a
Association Fee:
n/a
Fee Includes:
n/a
Amenities:
Billiards Room
Pets:
Yes
Financial Considerations
List Price:
$669,000
Tax Amount:
$17,319
Land Assessment:
$118,300
Build. Assessment:
$354,900
Total Assessment:
$473,200
Tax Rate:
3.76
Tax Year:
2023
Ownership Type:
Fee Simple
Listing Information
MLS ID:
3936224
List Date:
11-29-2024
Days On Market:
0
Listing Broker:
COLDWELL BANKER REALTY RDG
Listing Agent:
Patrick Elwood










































Request More Information
Shawn and Diane Fox
RE/MAX American Dream
3108 Route 10 West
Denville, NJ 07834
Call: (973) 277-7853
Web: BoulderRidgeNJ.com

