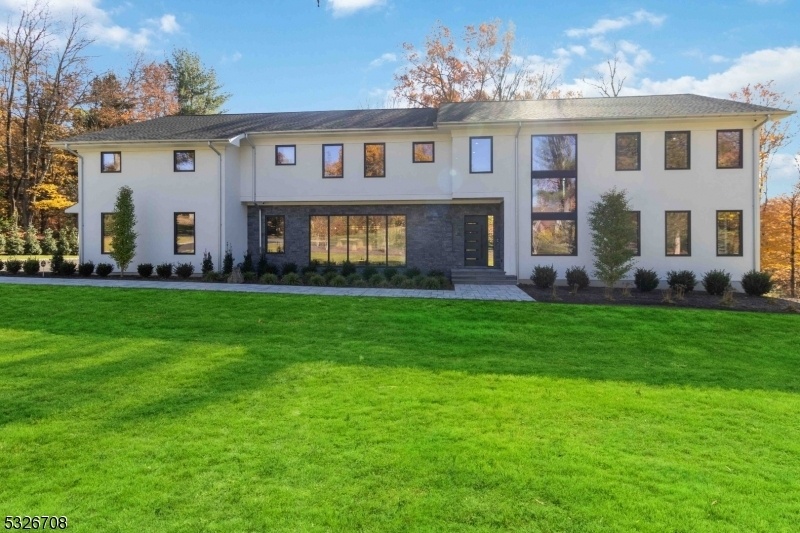13 Dogwood Dr
Mendham Twp, NJ 07960


























Price: $2,995,000
GSMLS: 3936491Type: Single Family
Style: Custom Home
Beds: 4
Baths: 5 Full & 1 Half
Garage: 3-Car
Year Built: 1963
Acres: 2.80
Property Tax: $12,821
Description
This Stunning, Fully Renovated Custom Luxury Home Is Situated On 2.8 Acres And Surrounded By Beautifully Landscaped Grounds. This 4 Bed, 5.5 Bath Property Has Been Meticulously Designed With Top-quality Finishes And An Open, Flowing Floor Plan Perfect For Modern Living. The Main Living Space Is Flooded With Natural Light Thanks To Floor-to-ceiling Windows That Provide Breathtaking Views Of The Surrounding Greenery. These Expansive Windows Allow Sunlight To Pour Into The Open-concept Living, Dining, And Kitchen Areas, Creating An Inviting, Airy Ambiance. The Spacious Gourmet Kitchen Is Equipped With High-end Stainless Steel Appliances, Sleek Countertops, And Custom Cabinetry. Just Off The Kitchen Is An Elegant Dining Area And A Cozy Yet Sophisticated Living Room Featuring A Modern Gas Fireplace Ideal For Entertaining Or Quiet Nights In. The Primary Suite Is A Luxurious Retreat, Featuring A Generously Sized Bedroom With Plenty Of Natural Light. The Suite Boasts A Walk-in Closet With Custom Cabinetry, Providing Ample Space For Wardrobe Organization And Storage. The En-suite Bathroom Is A Spa-like Oasis, Complete With Double Vanities, A Soaking Tub, And A Glass-enclosed Rain Shower. Each Additional Bedroom Includes Its Own En-suite Bath, Offering Privacy And Comfort For Family And Guests Alike. There's Also A Conveniently Located Half-bath For Visitors. With A Cement Stucco Exterior And A Three-car Garage Offers Ample Storage Space, Perfect For Vehicles And Additional Belongings.
Rooms Sizes
Kitchen:
15x16 First
Dining Room:
11x16 First
Living Room:
23x16 First
Family Room:
18x16 First
Den:
13x13 First
Bedroom 1:
18x19 Second
Bedroom 2:
13x13 Second
Bedroom 3:
16x12 Second
Bedroom 4:
13x12 Second
Room Levels
Basement:
1 Bedroom, Exercise Room, Family Room, Utility Room, Walkout
Ground:
n/a
Level 1:
BathOthr,DiningRm,FamilyRm,Foyer,Kitchen,LivingRm,MudRoom,Office
Level 2:
4+Bedrms,BathMain,BathOthr,GameRoom
Level 3:
n/a
Level Other:
n/a
Room Features
Kitchen:
Eat-In Kitchen
Dining Room:
Formal Dining Room
Master Bedroom:
Full Bath, Walk-In Closet
Bath:
Soaking Tub, Stall Shower
Interior Features
Square Foot:
n/a
Year Renovated:
2023
Basement:
Yes - Finished, Walkout
Full Baths:
5
Half Baths:
1
Appliances:
Carbon Monoxide Detector, Dishwasher, Dryer, Refrigerator, Washer
Flooring:
Wood
Fireplaces:
1
Fireplace:
Gas Fireplace
Interior:
CODetect,SecurSys,SmokeDet,SoakTub,StereoSy
Exterior Features
Garage Space:
3-Car
Garage:
Attached Garage
Driveway:
1 Car Width, Blacktop
Roof:
Asphalt Shingle
Exterior:
See Remarks
Swimming Pool:
n/a
Pool:
n/a
Utilities
Heating System:
3 Units
Heating Source:
Gas-Natural
Cooling:
3 Units, Central Air
Water Heater:
Gas
Water:
Public Water
Sewer:
Septic
Services:
n/a
Lot Features
Acres:
2.80
Lot Dimensions:
n/a
Lot Features:
n/a
School Information
Elementary:
n/a
Middle:
n/a
High School:
n/a
Community Information
County:
Morris
Town:
Mendham Twp.
Neighborhood:
n/a
Application Fee:
n/a
Association Fee:
n/a
Fee Includes:
n/a
Amenities:
n/a
Pets:
n/a
Financial Considerations
List Price:
$2,995,000
Tax Amount:
$12,821
Land Assessment:
$434,000
Build. Assessment:
$226,200
Total Assessment:
$660,200
Tax Rate:
1.94
Tax Year:
2024
Ownership Type:
Fee Simple
Listing Information
MLS ID:
3936491
List Date:
12-02-2024
Days On Market:
41
Listing Broker:
COMPASS NEW JERSEY, LLC
Listing Agent:
Mary E. Dougherty


























Request More Information
Shawn and Diane Fox
RE/MAX American Dream
3108 Route 10 West
Denville, NJ 07834
Call: (973) 277-7853
Web: BoulderRidgeNJ.com




