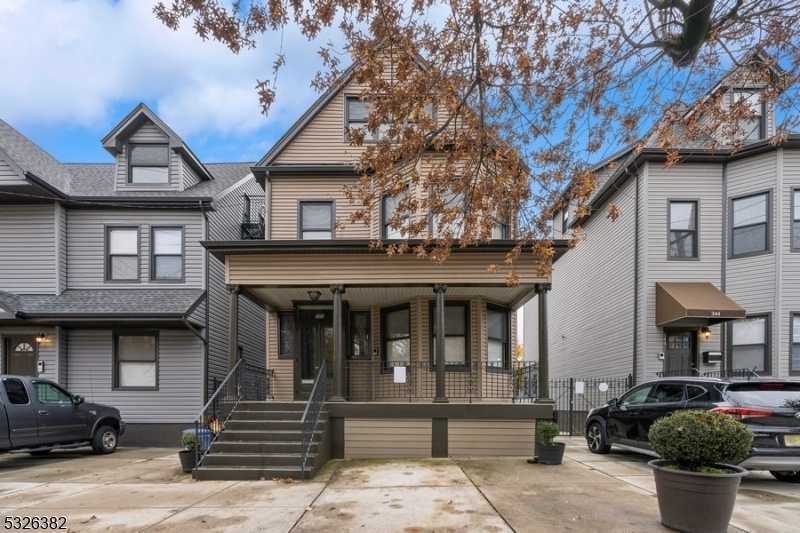346 Arlington Ave
Jersey City, NJ 07304














































Price: $6,500
GSMLS: 3936632Type: Single Family
Beds: 5
Baths: 3 Full & 2 Half
Garage: No
Basement: Yes
Year Built: Unknown
Pets: No
Available: Immediately
Description
Nestled In A Charming Neighborhood, This Exquisite Victorian Home Combines The Grace And Elegance Of A Bygone Era With Modern Comforts And Amenities. From The Moment You Approach, The Home's Classic Architectural Details, Intricate Woodwork, Towering Windows, And A Welcoming Front Porch - Invite You To Experience The Timeless Beauty Within. Inside, You'll Find An Open Floor Plan Of Living Space, Each Room Brimming With Original Character And Modern Updates. Rich Hardwood Floors, And Excellent Millwork Create A Warm, Inviting Atmosphere Throughout. The Expansive Formal Living And Dining Room Offer Perfect Spaces For Entertaining, With High Ceilings And Large Windows That Flood The Rooms With Natural Light. The Kitchen Is A Chef's Dream, Featuring Updated Appliances, And Custom Cabinetry That Blend Seamlessly With The Home's Vintage Charm. Upstairs, All 5 Bedrooms Offer A Comfortably Serene Retreat With Ample Closet Space. The Home Boasts 3 Full Baths With Modern Fixtures, Plus 2 Half Baths For Guests. Outside, A Beautiful Paver Patio Fenced In Yard Provides The Perfect Backdrop For Relaxing Or Hosting Gatherings And Private Parking For 2 Cars. With A Perfect Blend Of Classic Victorian Charm And Modern Updates, This Home Offers A Unique Opportunity To Rent A Piece Of History While Enjoying All The Conveniences Of Today!
Rental Info
Lease Terms:
1 Year
Required:
1MthAdvn,1.5MthSy,CredtRpt,IncmVrfy,TenAppl
Tenant Pays:
Electric, Gas, Hot Water
Rent Includes:
See Remarks
Tenant Use Of:
Basement, Laundry Facilities
Furnishings:
Unfurnished
Age Restricted:
No
Handicap:
n/a
General Info
Square Foot:
n/a
Renovated:
2024
Rooms:
12
Room Features:
n/a
Interior:
Carbon Monoxide Detector, Fire Extinguisher, High Ceilings, Smoke Detector, Walk-In Closet
Appliances:
Dishwasher, Dryer, Microwave Oven, Range/Oven-Gas, Refrigerator, Washer
Basement:
Yes - Finished, Walkout
Fireplaces:
No
Flooring:
Tile, Wood
Exterior:
Patio, Privacy Fence, Sidewalk
Amenities:
n/a
Room Levels
Basement:
Bath(s) Other, Laundry Room, Rec Room, Storage Room, Utility Room, Walkout
Ground:
n/a
Level 1:
Bath(s) Other, Dining Room, Foyer, Kitchen, Living Room
Level 2:
3 Bedrooms, Bath Main, Bath(s) Other
Level 3:
2 Bedrooms, Bath(s) Other, Laundry Room
Room Sizes
Kitchen:
n/a
Dining Room:
n/a
Living Room:
n/a
Family Room:
n/a
Bedroom 1:
n/a
Bedroom 2:
n/a
Bedroom 3:
n/a
Parking
Garage:
No
Description:
n/a
Parking:
2
Lot Features
Acres:
0.07
Dimensions:
27X107
Lot Description:
Level Lot
Road Description:
City/Town Street
Zoning:
n/a
Utilities
Heating System:
Radiators - Steam
Heating Source:
Gas-Natural
Cooling:
Ceiling Fan, Wall A/C Unit(s)
Water Heater:
Gas
Utilities:
Electric, Gas-Natural
Water:
Public Water
Sewer:
Public Sewer
Services:
n/a
School Information
Elementary:
n/a
Middle:
n/a
High School:
n/a
Community Information
County:
Hudson
Town:
Jersey City
Neighborhood:
n/a
Location:
Residential Area
Listing Information
MLS ID:
3936632
List Date:
12-03-2024
Days On Market:
19
Listing Broker:
BHHS FOX & ROACH
Listing Agent:
April Blount














































Request More Information
Shawn and Diane Fox
RE/MAX American Dream
3108 Route 10 West
Denville, NJ 07834
Call: (973) 277-7853
Web: BoulderRidgeNJ.com

