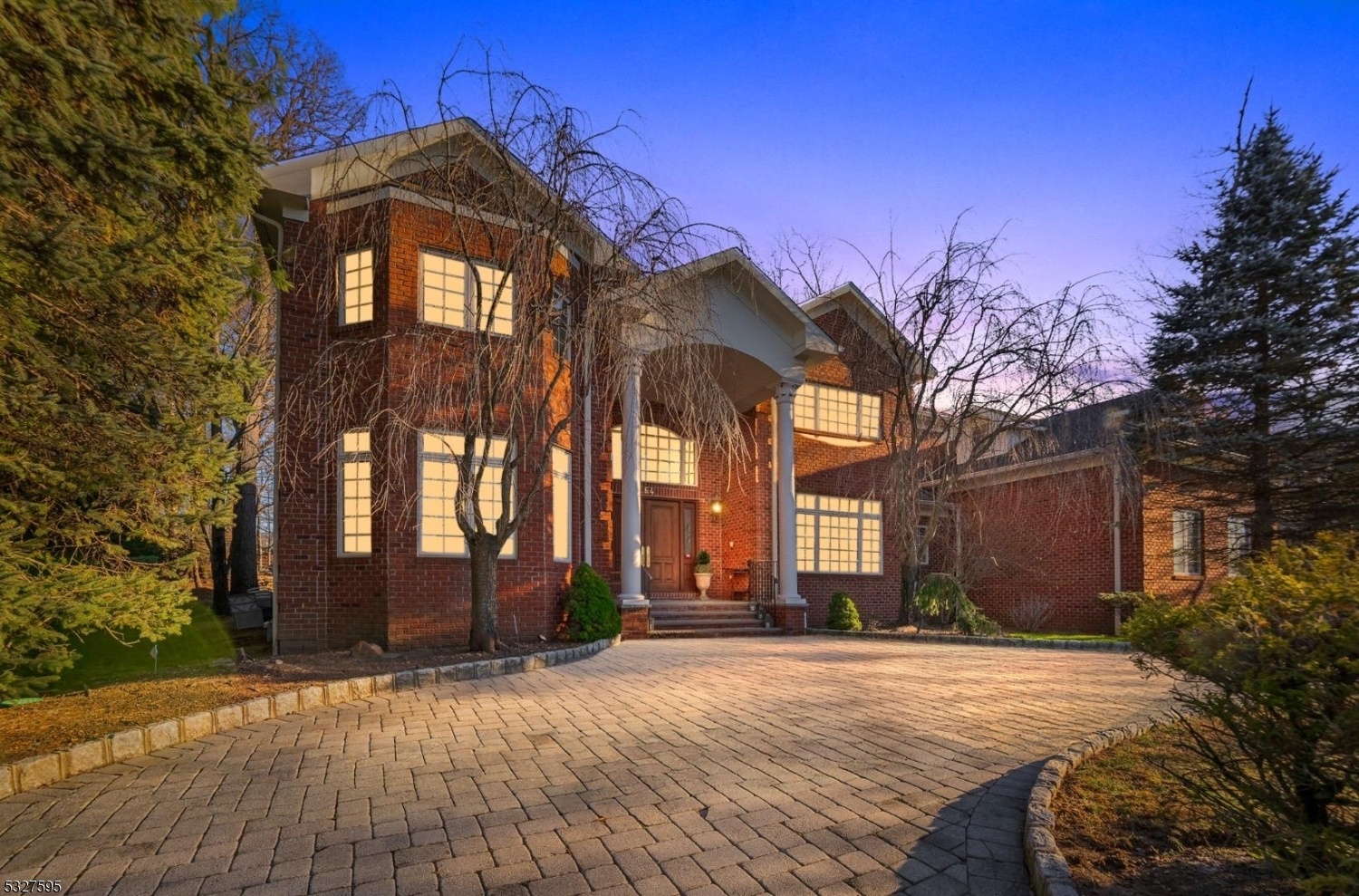64 Beachmont Ter
North Caldwell Boro, NJ 07006





























Price: $2,599,000
GSMLS: 3937219Type: Single Family
Style: Colonial
Beds: 6
Baths: 7 Full & 2 Half
Garage: 3-Car
Year Built: 2003
Acres: 0.52
Property Tax: $39,141
Description
Nestled In The Highly Desired And Prestigious Town Of North Caldwell Nj, This Magnificent Home Combines Timeless Elegance, Regal Sophistication And Comfort. Spanning An Expansive Floor Plan, This Residence Boasts 6 Generously Sized Bedrooms, Including A First-floor Bedroom Offering Convenience And Privacy. The Home Is Outfitted With 7 Full Baths And 2 Half Baths, Each Beautifully Designed With Premium Finishes And Materials With Exceptional Quality. The Main Level Boasts A Sumptuous Sixth Bedroom And Bath Perfect For Guests. The Awe-inspiring Kitchen, A Culinary Enthusiast's Dream, Is Adorned With Top-tier Appliances, A Subzero Refrigerator And Miele Fixtures. Glass Doors Seamlessly Connect The Kitchen To A 29-foot Family Room, Bathed In Natural Light From Large Windows And French Doors Leading To The Patio. Descend To The Basement, A World Of Entertainment And Relaxation. A Dedicated Play Area, A State-of-the-art Exercise Room, An Inviting Entertainment Room, A Professional Bar, A Wine Cellar, A Cinematic Theater And A Billiards Room. With Its Prime Location And Impeccable Pride Of Ownership, This Stunning Home Is A True Masterpiece Ideal For Those Seeking Both Comfort And Luxury. Located Conveniently Miles From The City Of New York, Montclair, Universities, Transportation, Restaurants And Dining, Shopping And Much More!
Rooms Sizes
Kitchen:
31x16
Dining Room:
18x15 First
Living Room:
25x15 First
Family Room:
29x18
Den:
15x15 First
Bedroom 1:
21x18 Second
Bedroom 2:
24x15 Second
Bedroom 3:
17x12 Second
Bedroom 4:
27x15 Second
Room Levels
Basement:
BathMain,BathOthr,Exercise,GameRoom,Media,RecRoom,Storage,Utility
Ground:
n/a
Level 1:
1Bedroom,BathOthr,DiningRm,FamilyRm,GarEnter,InsdEntr,Kitchen,Laundry,LivingRm,MudRoom,Office,PowderRm
Level 2:
4 Or More Bedrooms, Bath Main, Bath(s) Other, Laundry Room
Level 3:
Attic
Level Other:
n/a
Room Features
Kitchen:
Breakfast Bar, Center Island, Separate Dining Area
Dining Room:
Formal Dining Room
Master Bedroom:
Dressing Room, Fireplace, Full Bath, Sitting Room, Walk-In Closet
Bath:
Jetted Tub, Stall Shower
Interior Features
Square Foot:
6,968
Year Renovated:
2020
Basement:
Yes - Finished
Full Baths:
7
Half Baths:
2
Appliances:
Carbon Monoxide Detector, Central Vacuum, Dishwasher, Disposal, Dryer, Kitchen Exhaust Fan, Microwave Oven, Range/Oven-Gas, Refrigerator, Wall Oven(s) - Electric, Washer, Wine Refrigerator
Flooring:
Carpeting, Stone, Tile, Wood
Fireplaces:
2
Fireplace:
Bedroom 1, Family Room, Wood Burning
Interior:
n/a
Exterior Features
Garage Space:
3-Car
Garage:
Attached Garage, Finished Garage, Garage Door Opener
Driveway:
2 Car Width, Circular, Paver Block
Roof:
Asphalt Shingle
Exterior:
Brick
Swimming Pool:
n/a
Pool:
n/a
Utilities
Heating System:
4+ Units, Forced Hot Air
Heating Source:
Gas-Natural
Cooling:
3 Units, Central Air, Multi-Zone Cooling
Water Heater:
Gas
Water:
Public Water
Sewer:
Public Sewer
Services:
Cable TV Available, Garbage Included
Lot Features
Acres:
0.52
Lot Dimensions:
n/a
Lot Features:
n/a
School Information
Elementary:
GRANDVIEW
Middle:
W ESSEX
High School:
W ESSEX
Community Information
County:
Essex
Town:
North Caldwell Boro
Neighborhood:
n/a
Application Fee:
n/a
Association Fee:
n/a
Fee Includes:
n/a
Amenities:
n/a
Pets:
n/a
Financial Considerations
List Price:
$2,599,000
Tax Amount:
$39,141
Land Assessment:
$452,000
Build. Assessment:
$1,314,300
Total Assessment:
$1,766,300
Tax Rate:
2.22
Tax Year:
2023
Ownership Type:
Fee Simple
Listing Information
MLS ID:
3937219
List Date:
12-06-2024
Days On Market:
50
Listing Broker:
SIGNATURE REALTY NJ
Listing Agent:





























Request More Information
Shawn and Diane Fox
RE/MAX American Dream
3108 Route 10 West
Denville, NJ 07834
Call: (973) 277-7853
Web: BoulderRidgeNJ.com

