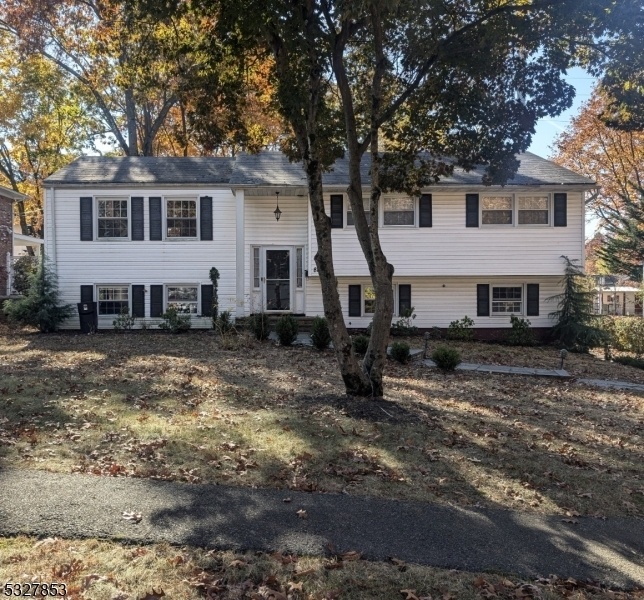82 Palmer Dr
Livingston Twp, NJ 07039






























Price: $899,900
GSMLS: 3937350Type: Single Family
Style: Bi-Level
Beds: 6
Baths: 4 Full
Garage: 2-Car
Year Built: 1960
Acres: 0.36
Property Tax: $12,555
Description
Multiple Offers - Trustee Requires H&b No Later Than Monday, Dec 13, 2024. Llcs Must Attach Irs Formation Doc, Operating Agreement & Pofs Dated Within Last 30 Days. Presenting A Unique Opportunity To Customize The Home To Your Exact Specifications While Completing The Renovations Already Underway. Explore The Potential To Convert It Into A 2 Fam Residence By Checking W/township For Possible Approvals, Or Take Advantage Of The Spacious Ground-floor Suite, Ideal As An In-law Apartment. Suite Features 3 Bedrooms, 2 Full Baths, Kitchen & Living Room W/a Private Entrance For Added Privacy And Convenience. Ground-floor Bedrooms Come With Walk-in Closets, While The Kitchen Boasts An Impressive Cathedral Ceiling, Enhancing The Sense Of Space. The Family Room Is Anchored By A Stunning Fieldstone Fireplace, Perfect For Relaxing And Entertaining. Upstairs, The First Floor Offers An Open And Bright Layout, W/3 Additional Bedrooms, Including A Primary Suite With An En-suite Bathroom For Your Comfort. Additional Storage Available In The Attic, Accessible By Pull-down Stairs. Nestled On A Quiet Cul-de-sac In The Sought-after Cherry Hill Section Of Livingston, This Home Is Ideally Located For Commuters, With Easy Access To The Nyc Bus, As Well As Major Highways Like Routes 280, 10, 287, And 80. Don't Miss The Chance To Make This Home Your Own, With Its Flexible Living Spaces And Prime Location! Property Being Sold Strictly As-is! Construction Material Is Negotiable But Not Incl In Sale.
Rooms Sizes
Kitchen:
13x11 First
Dining Room:
12x11 First
Living Room:
20x11 First
Family Room:
23x11 Ground
Den:
n/a
Bedroom 1:
16x12 First
Bedroom 2:
14x11 First
Bedroom 3:
11x10 First
Bedroom 4:
n/a
Room Levels
Basement:
n/a
Ground:
3 Bedrooms, Bath Main, Bath(s) Other, Family Room, Kitchen, Laundry Room, Utility Room
Level 1:
3 Bedrooms, Bath Main, Bath(s) Other, Dining Room, Kitchen, Living Room
Level 2:
Attic
Level 3:
n/a
Level Other:
n/a
Room Features
Kitchen:
Breakfast Bar, Separate Dining Area
Dining Room:
n/a
Master Bedroom:
1st Floor, Full Bath
Bath:
Stall Shower
Interior Features
Square Foot:
2,548
Year Renovated:
n/a
Basement:
No
Full Baths:
4
Half Baths:
0
Appliances:
See Remarks
Flooring:
n/a
Fireplaces:
1
Fireplace:
Family Room
Interior:
CeilCath,StallShw,TubShowr,WlkInCls
Exterior Features
Garage Space:
2-Car
Garage:
Attached Garage
Driveway:
Blacktop, Driveway-Exclusive, Off-Street Parking, On-Street Parking
Roof:
Asphalt Shingle
Exterior:
Vinyl Siding
Swimming Pool:
No
Pool:
n/a
Utilities
Heating System:
See Remarks
Heating Source:
Gas-Natural
Cooling:
See Remarks
Water Heater:
See Remarks
Water:
Public Water
Sewer:
Public Sewer
Services:
Cable TV Available
Lot Features
Acres:
0.36
Lot Dimensions:
75X208
Lot Features:
Cul-De-Sac, Level Lot
School Information
Elementary:
HARRISON
Middle:
MT PLEASNT
High School:
LIVINGSTON
Community Information
County:
Essex
Town:
Livingston Twp.
Neighborhood:
Cherry Hill
Application Fee:
n/a
Association Fee:
n/a
Fee Includes:
n/a
Amenities:
n/a
Pets:
Yes
Financial Considerations
List Price:
$899,900
Tax Amount:
$12,555
Land Assessment:
$280,800
Build. Assessment:
$248,500
Total Assessment:
$529,300
Tax Rate:
2.37
Tax Year:
2023
Ownership Type:
Fee Simple
Listing Information
MLS ID:
3937350
List Date:
12-07-2024
Days On Market:
17
Listing Broker:
REALTY MARK ADVANTAGE
Listing Agent:
Francesca Sinacori






























Request More Information
Shawn and Diane Fox
RE/MAX American Dream
3108 Route 10 West
Denville, NJ 07834
Call: (973) 277-7853
Web: BoulderRidgeNJ.com

