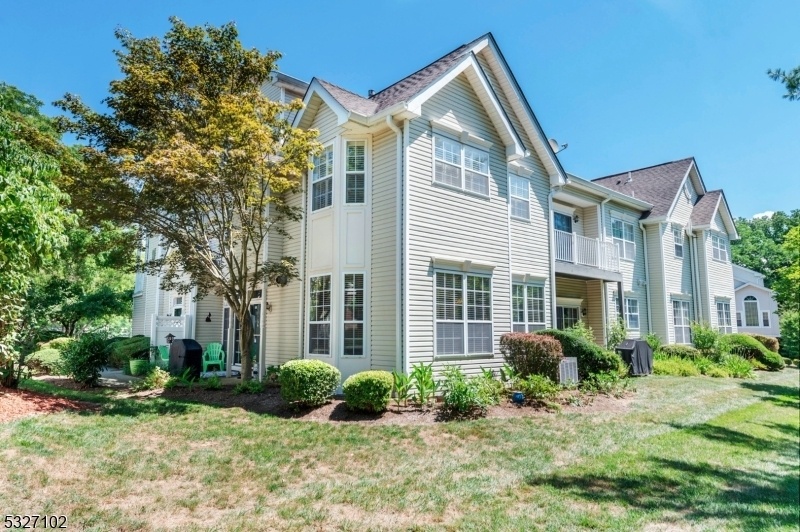44 Witherspoon Ct
Morris Twp, NJ 07960


























Price: $3,600
GSMLS: 3937421Type: Condo/Townhouse/Co-op
Beds: 2
Baths: 2 Full & 1 Half
Garage: 1-Car
Basement: Yes
Year Built: 1993
Pets: Breed Restrictions, Dogs OK, Number Limit, Size Limit, Yes
Available: See Remarks
Description
Live The Lifestyle You Have Longed For In This Chelsea End Unit Model At Rose Arbor. Just A Few Minutes From Historic Downtown Morristown With Its Restaurants, Shops, Theater & Nyc Direct Train. This Spacious And Open Concept Floor Plan Allows For Easy Entertaining And Has Numerous Updates. The Gas Fireplace Will Warm You On The Chilly Fall Nights And There Is A Plenty Of Space For The Formal Dining Table. The Gourmet Kitchen Features Granite Counter Tops, Stainless Appliances And Two Pantry Closets. The Kitchen Eating Area Opens To A Private Patio. The Primary Suite Is An Oasis Awaiting You After A Long Day. The Bath Is Highlighted By A Claw Foot Tub And Separate Tiled Stall Shower. The Second Bedroom Has An En-suite Bath And Spacious Walk-in Closet. The Finished Basement Is Perfect For Office And/or Gym. The Basement Offers Plenty Of Storage Closets. Plenty Of Parking Spaces Too. Close To Patriot's Path For Walks, Runs Or Biking.
Rental Info
Lease Terms:
1 Year
Required:
1MthAdvn,1.5MthSy,CredtRpt,IncmVrfy,TenInsRq
Tenant Pays:
Cable T.V., Electric, Gas, Heat, Sewer
Rent Includes:
Maintenance-Common Area, Taxes, Trash Removal, Water
Tenant Use Of:
Basement, Laundry Facilities
Furnishings:
Unfurnished
Age Restricted:
No
Handicap:
No
General Info
Square Foot:
n/a
Renovated:
2014
Rooms:
6
Room Features:
1/2 Bath, Eat-In Kitchen, Full Bath, Pantry, Separate Dining Area, Stall Shower and Tub
Interior:
Carbon Monoxide Detector, Cedar Closets, Fire Extinguisher, Smoke Detector, Walk-In Closet, Window Treatments
Appliances:
Dishwasher, Dryer, Microwave Oven, Range/Oven-Gas, Refrigerator, Self Cleaning Oven, Washer
Basement:
Yes - Finished
Fireplaces:
1
Flooring:
Carpeting, Tile, Wood
Exterior:
Curbs, Patio, Sidewalk, Thermal Windows/Doors
Amenities:
n/a
Room Levels
Basement:
Office, Rec Room, Storage Room
Ground:
n/a
Level 1:
Breakfst,DiningRm,Foyer,GarEnter,Kitchen,LivingRm,Pantry,PowderRm
Level 2:
2 Bedrooms, Bath Main, Bath(s) Other, Laundry Room
Level 3:
n/a
Room Sizes
Kitchen:
19x13 First
Dining Room:
14x10 First
Living Room:
16x11 First
Family Room:
n/a
Bedroom 1:
16x13 Second
Bedroom 2:
14x13 Second
Bedroom 3:
n/a
Parking
Garage:
1-Car
Description:
Built-In Garage
Parking:
1
Lot Features
Acres:
0.11
Dimensions:
n/a
Lot Description:
n/a
Road Description:
n/a
Zoning:
n/a
Utilities
Heating System:
1 Unit, Forced Hot Air
Heating Source:
Electric, Gas-Natural
Cooling:
1 Unit, Central Air
Water Heater:
Gas
Utilities:
Electric, Gas-Natural
Water:
Association
Sewer:
Public Sewer
Services:
Garbage Included
School Information
Elementary:
n/a
Middle:
n/a
High School:
Morristown High School (9-12)
Community Information
County:
Morris
Town:
Morris Twp.
Neighborhood:
Rose Arbor
Location:
Residential Area
Listing Information
MLS ID:
3937421
List Date:
12-09-2024
Days On Market:
12
Listing Broker:
COLDWELL BANKER REALTY
Listing Agent:
Katherine L Cuno


























Request More Information
Shawn and Diane Fox
RE/MAX American Dream
3108 Route 10 West
Denville, NJ 07834
Call: (973) 277-7853
Web: BoulderRidgeNJ.com




