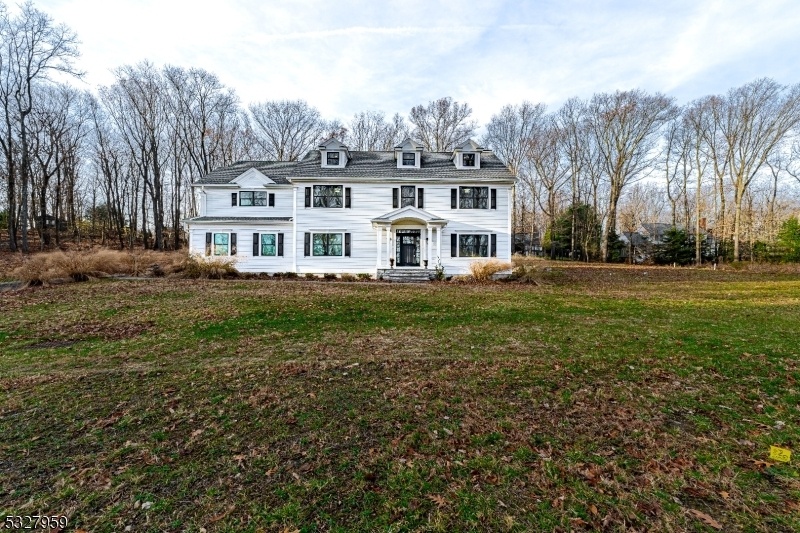5 Kensington Ct
Mendham Twp, NJ 07960

















































Price: $1,900,000
GSMLS: 3937486Type: Single Family
Style: Colonial
Beds: 6
Baths: 6 Full & 1 Half
Garage: 2-Car
Year Built: 2020
Acres: 6.12
Property Tax: $30,755
Description
Exquisite New Construction And Unparalleled Luxury With This Stunning New Construction Home In Mendham Township. Nestled On A Sprawling, Park-like Property On 6 Acres This 6-bedroom, 6.5-bath Residence Offers Over 4500 Square Feet Of Impeccably Designed Living Space.step Inside To Soaring Ceilings, Custom Millwork, And Abundant Natural Light. The Chef's Kitchen Is A Dream, Featuring Jenn-aire Appliances, Stone Countertops, A Center Island, Custom Cabinetry, And A Butler's Pantry. The Main Level Boasts A Seamless Flow Between The Formal Dining Room, A Great Room With A Gas Fireplace, And A Private Study.the Serene Primary Suite Features A Spa-inspired Bath With A Soaking Tub, Oversized Shower, Dual Vanities, And A Custom Walk-in Closet. Additional Bedrooms Each Include En-suite Baths And Ample Closets. A Finished Basement Offers Potential For A Recreation Room, Fitness Area, And Media Room, Perfect For Entertaining.outside, The Lush, Private Property Invites You To Create Your Dream Outdoor Retreat. With A Two-car Garage, Home Technology, And High-efficiency Systems, This Home Blends Modern Convenience With Timeless Elegance.located Minutes From Mendham's Charming Downtown, Top-rated Schools, And Commuter Routes, This Home Offers The Perfect Balance Of Privacy And Accessibility. Schedule Your Private Tour Today!
Rooms Sizes
Kitchen:
43x19 Ground
Dining Room:
n/a
Living Room:
14x13 Ground
Family Room:
43x19 Ground
Den:
14x13 Ground
Bedroom 1:
22x23 First
Bedroom 2:
12x13 First
Bedroom 3:
14x15 First
Bedroom 4:
14x12 First
Room Levels
Basement:
n/a
Ground:
n/a
Level 1:
n/a
Level 2:
n/a
Level 3:
n/a
Level Other:
n/a
Room Features
Kitchen:
Center Island, See Remarks
Dining Room:
n/a
Master Bedroom:
n/a
Bath:
n/a
Interior Features
Square Foot:
4,500
Year Renovated:
n/a
Basement:
Yes - Finished, Full
Full Baths:
6
Half Baths:
1
Appliances:
Jennaire Type, Microwave Oven, Range/Oven-Gas, Wall Oven(s) - Gas
Flooring:
Stone, Wood
Fireplaces:
2
Fireplace:
Bedroom 1, Family Room
Interior:
High Ceilings, Smoke Detector
Exterior Features
Garage Space:
2-Car
Garage:
Built-In Garage
Driveway:
1 Car Width, Additional Parking, Blacktop, Driveway-Exclusive
Roof:
Asphalt Shingle
Exterior:
Brick, Composition Shingle, Stone
Swimming Pool:
No
Pool:
n/a
Utilities
Heating System:
2 Units, Multi-Zone
Heating Source:
Gas-Natural
Cooling:
2 Units, Central Air
Water Heater:
Gas
Water:
Public Water
Sewer:
Septic
Services:
n/a
Lot Features
Acres:
6.12
Lot Dimensions:
n/a
Lot Features:
Cul-De-Sac, Wooded Lot
School Information
Elementary:
n/a
Middle:
n/a
High School:
West Morris Mendham High School (9-12)
Community Information
County:
Morris
Town:
Mendham Twp.
Neighborhood:
n/a
Application Fee:
n/a
Association Fee:
n/a
Fee Includes:
n/a
Amenities:
n/a
Pets:
n/a
Financial Considerations
List Price:
$1,900,000
Tax Amount:
$30,755
Land Assessment:
$478,000
Build. Assessment:
$1,105,700
Total Assessment:
$1,583,700
Tax Rate:
1.94
Tax Year:
2024
Ownership Type:
Fee Simple
Listing Information
MLS ID:
3937486
List Date:
12-09-2024
Days On Market:
21
Listing Broker:
LIFESTYLE INTERNATIONAL REALTY
Listing Agent:
Nicholas Verdi

















































Request More Information
Shawn and Diane Fox
RE/MAX American Dream
3108 Route 10 West
Denville, NJ 07834
Call: (973) 277-7853
Web: BoulderRidgeNJ.com




