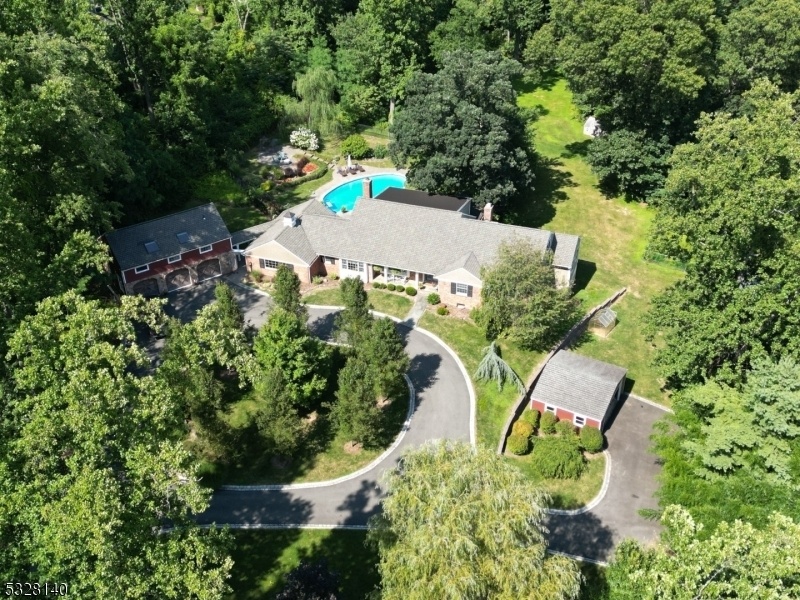106 Colonial Dr
Harding Twp, NJ 07960


















Price: $1,997,000
GSMLS: 3937621Type: Single Family
Style: Cape Cod
Beds: 5
Baths: 4 Full & 1 Half
Garage: 3-Car
Year Built: 1971
Acres: 5.55
Property Tax: $16,458
Description
Welcome To This Beautiful Home Located In Picturesque Harding Township. As You Drive Up The Private Road And Enter The Circular Driveway With Belgium Block Borders You Will Be Immediately Impressed By The Stone-front Three Car Garage With Custom Wooden Doors. This Home Contains 5 Large Bedrooms (4 Bdr Septic), A Chef's Kitchen With Granite Counter Tops, Double Thermador Wall Oven, Thermador 6 Burner Gas Cooktop, Two Deep Sinks And Custom Cherry Cabinets. A Home Office, Formal Dining Room, Lr, Den, Great Room, 3 Full, One 3/4 And One 1/2 Bathroom. The 5th Bedroom Has Its Own Bathroom And Staircase. The Basement Level Is Partially Finished And Currently Used As A Gym And Movie Theatre. Custom Wainscoting Flanks The Foyers, Hall And Staircase. All Situated On A Serene 5.5-acre Lot With Specimen Plantings Throughout. This Home Is Ideal For Entertaining With Large Paver Stone Patios And An Inground Pool. In Addition, There Is Finished Living Space Above The Garage And Another Out-building With A Garage Door To Store Your Toys. This Home Boasts Andersen Windows And James-hardi Siding For Lower Maintenance And Energy Bills. The Current Owners Have Lived In This Home For Over 20 Years And The Pride Of Ownership Can Be Seen Throughout.
Rooms Sizes
Kitchen:
n/a
Dining Room:
n/a
Living Room:
n/a
Family Room:
n/a
Den:
n/a
Bedroom 1:
n/a
Bedroom 2:
n/a
Bedroom 3:
n/a
Bedroom 4:
n/a
Room Levels
Basement:
Exercise Room, Media Room, Storage Room, Walkout
Ground:
2 Bedrooms, Bath Main, Bath(s) Other, Breakfast Room, Den, Family Room, Kitchen, Laundry Room
Level 1:
n/a
Level 2:
3Bedroom,BathMain,BathOthr,Foyer,GameRoom
Level 3:
n/a
Level Other:
n/a
Room Features
Kitchen:
Center Island, Eat-In Kitchen
Dining Room:
n/a
Master Bedroom:
1st Floor, Full Bath, Walk-In Closet
Bath:
Jetted Tub, Stall Shower
Interior Features
Square Foot:
5,686
Year Renovated:
n/a
Basement:
Yes - Finished, Walkout
Full Baths:
4
Half Baths:
1
Appliances:
Cooktop - Gas, Dishwasher, Dryer, Kitchen Exhaust Fan, Microwave Oven, Refrigerator, Self Cleaning Oven, Wall Oven(s) - Electric, Washer, Water Softener-Own
Flooring:
Wood
Fireplaces:
1
Fireplace:
Family Room, Wood Burning
Interior:
n/a
Exterior Features
Garage Space:
3-Car
Garage:
Detached Garage, Garage Door Opener, Oversize Garage
Driveway:
Blacktop, Circular
Roof:
Asphalt Shingle, Rubberized
Exterior:
Brick,ConcBrd
Swimming Pool:
Yes
Pool:
In-Ground Pool
Utilities
Heating System:
4+ Units, Forced Hot Air
Heating Source:
Gas-Natural
Cooling:
4+ Units, Attic Fan, Central Air
Water Heater:
Electric, Gas
Water:
Well
Sewer:
Septic, Septic 4 Bedroom Town Verified
Services:
Cable TV Available, Garbage Extra Charge
Lot Features
Acres:
5.55
Lot Dimensions:
n/a
Lot Features:
Cul-De-Sac, Private Road
School Information
Elementary:
Harding Township School (K-8)
Middle:
Harding Township School (K-8)
High School:
Madison High Sch0ol (9-12)
Community Information
County:
Morris
Town:
Harding Twp.
Neighborhood:
N/A
Application Fee:
n/a
Association Fee:
$1,500 - Annually
Fee Includes:
Maintenance-Common Area
Amenities:
Exercise Room
Pets:
Cats OK, Dogs OK
Financial Considerations
List Price:
$1,997,000
Tax Amount:
$16,458
Land Assessment:
$499,000
Build. Assessment:
$879,400
Total Assessment:
$1,378,400
Tax Rate:
1.19
Tax Year:
2024
Ownership Type:
Fee Simple
Listing Information
MLS ID:
3937621
List Date:
12-10-2024
Days On Market:
11
Listing Broker:
HOMECOIN.COM
Listing Agent:
Jonathan Minerick


















Request More Information
Shawn and Diane Fox
RE/MAX American Dream
3108 Route 10 West
Denville, NJ 07834
Call: (973) 277-7853
Web: BoulderRidgeNJ.com




